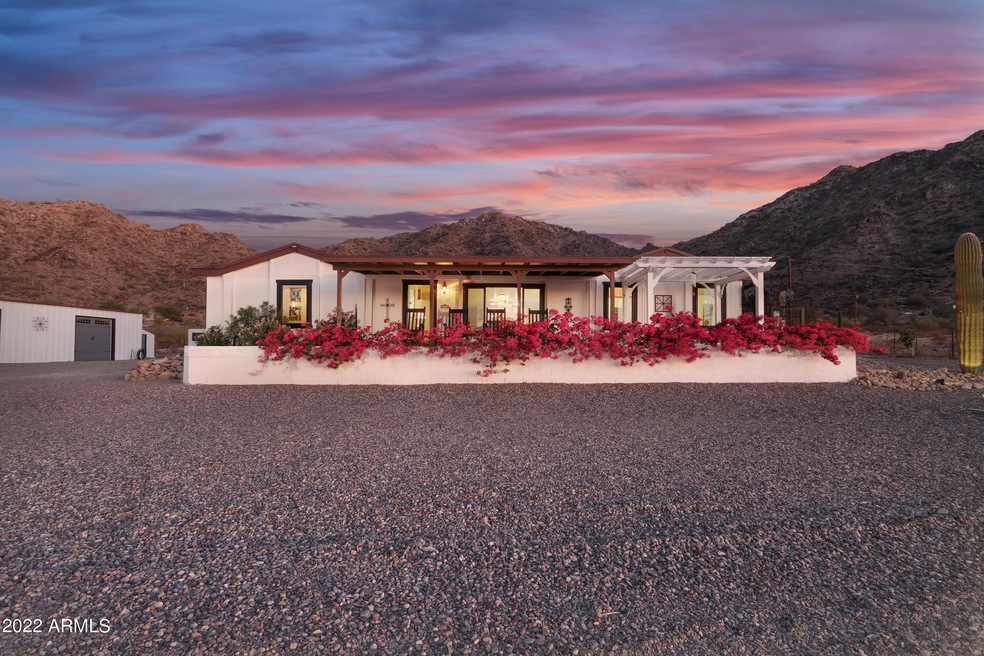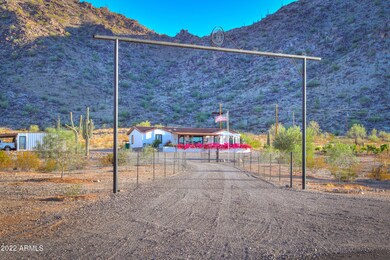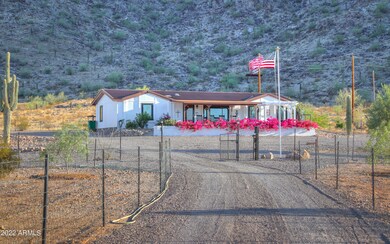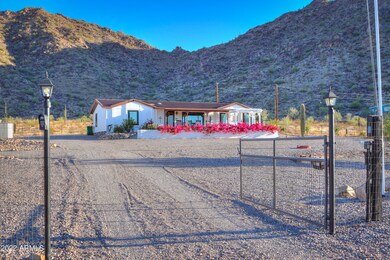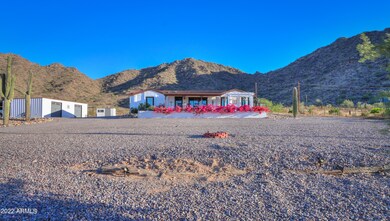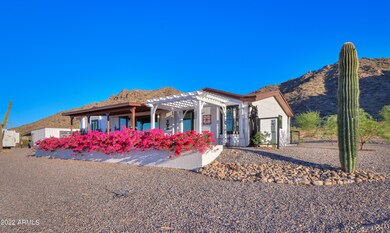
52621 W Peters And Nall Rd Maricopa, AZ 85139
Highlights
- Horses Allowed On Property
- City Lights View
- No HOA
- RV Gated
- Vaulted Ceiling
- Covered patio or porch
About This Home
As of October 2022AN OASIS IN THE DESERT! This stunning MOUNTAINSIDE home shows true pride of ownership & sits on 4.12 fully fenced acres in Thunderbird Farms! Boasting split floor plan with 3 spacious bedrooms, 2 baths, large living room & palatial master featuring walk-in closet & en-suite bath with walk-in shower! Upgrades abound & include vaulted shiplap ceilings, vinyl plank flooring in all the right places & new windows showing gorgeous views, new HVAC & roof & entertainer's kitchen with white cabinetry, SS appliances, tile backsplash & butcher block countertops overlooking the spacious dining room! Matures foliage with tons of fruit trees & vineyard! No HOA, paved roads & private water company! Boasting SPECTACULAR MOUNTAIN VIEWS & conveniently located just minutes from city amenities! A MUST SEE!
Last Agent to Sell the Property
The Maricopa Real Estate Co License #BR636394000 Listed on: 07/08/2022

Property Details
Home Type
- Mobile/Manufactured
Est. Annual Taxes
- $687
Year Built
- Built in 2000
Lot Details
- 4.23 Acre Lot
- Desert faces the front of the property
- Wire Fence
Parking
- 2 Car Detached Garage
- RV Gated
Property Views
- City Lights
- Mountain
Home Design
- Wood Frame Construction
- Siding
Interior Spaces
- 2,058 Sq Ft Home
- 1-Story Property
- Vaulted Ceiling
- Ceiling Fan
- Double Pane Windows
- Low Emissivity Windows
- Living Room with Fireplace
- Laminate Flooring
- Washer and Dryer Hookup
Kitchen
- Breakfast Bar
- Built-In Microwave
- Kitchen Island
Bedrooms and Bathrooms
- 3 Bedrooms
- Primary Bathroom is a Full Bathroom
- 2 Bathrooms
Schools
- Saddleback Elementary School
- Maricopa Wells Middle School
- Maricopa High School
Utilities
- Refrigerated Cooling System
- Heating Available
- Propane
- Water Softener
- Septic Tank
- High Speed Internet
- Cable TV Available
Additional Features
- No Interior Steps
- Covered patio or porch
- Horses Allowed On Property
Community Details
- No Home Owners Association
- Association fees include no fees
- Built by Golden West Homes
- Thunderbird Farms Central Subdivision
Listing and Financial Details
- Tax Lot 182
- Assessor Parcel Number 510-38-182
Similar Homes in Maricopa, AZ
Home Values in the Area
Average Home Value in this Area
Property History
| Date | Event | Price | Change | Sq Ft Price |
|---|---|---|---|---|
| 10/10/2022 10/10/22 | Sold | $520,000 | -10.3% | $253 / Sq Ft |
| 10/01/2022 10/01/22 | Price Changed | $579,900 | 0.0% | $282 / Sq Ft |
| 09/02/2022 09/02/22 | Pending | -- | -- | -- |
| 07/28/2022 07/28/22 | Price Changed | $579,900 | -1.7% | $282 / Sq Ft |
| 07/08/2022 07/08/22 | For Sale | $589,900 | +162.2% | $287 / Sq Ft |
| 01/16/2018 01/16/18 | Sold | $225,000 | -4.3% | $122 / Sq Ft |
| 11/06/2017 11/06/17 | For Sale | $235,000 | 0.0% | $127 / Sq Ft |
| 10/17/2017 10/17/17 | Pending | -- | -- | -- |
| 09/18/2017 09/18/17 | For Sale | $235,000 | -- | $127 / Sq Ft |
Tax History Compared to Growth
Agents Affiliated with this Home
-

Seller's Agent in 2022
Danielle Nichols
The Maricopa Real Estate Co
(520) 705-7853
325 Total Sales
-
C
Seller Co-Listing Agent in 2022
Cory Adams
The Maricopa Real Estate Co
(480) 272-5323
158 Total Sales
-

Buyer's Agent in 2022
Rosann Garcia
DeLex Realty
(520) 560-6190
46 Total Sales
-

Seller's Agent in 2018
Tammy Adams
Maricopa Home Realty
(520) 233-8125
114 Total Sales
Map
Source: Arizona Regional Multiple Listing Service (ARMLS)
MLS Number: 6430702
- 13050 N Breeze Way
- 11912 N Thunderbird Rd
- 0 W Morgans Place Unit LOT 3 6826389
- 0000 W Morgans Place Unit LOT 5
- 000 W Morgans Place Unit 4
- 11192 N Johnson Rd
- 11260 N Thunderbird Rd
- 0 N Warren Rd Unit 6887658
- 10910 N Thunderbird Rd
- 0 W Pima Rd
- 51089 W Julie Ln
- 0 N Hidden Valley Rd Unit B 6858061
- 0 N Hidden Valley Rd Unit 6831853
- 50134 W Gail Ln
- 2xxx N Ralston Rd Unit 97
- 49853 W Jean Dr
- 50599 W Esch Trail
- 0 N Val Vista Rd Unit '''-''' 6891508
- 54114 W Deborah Dr
- 00 W Quail Run Rd Unit A2
