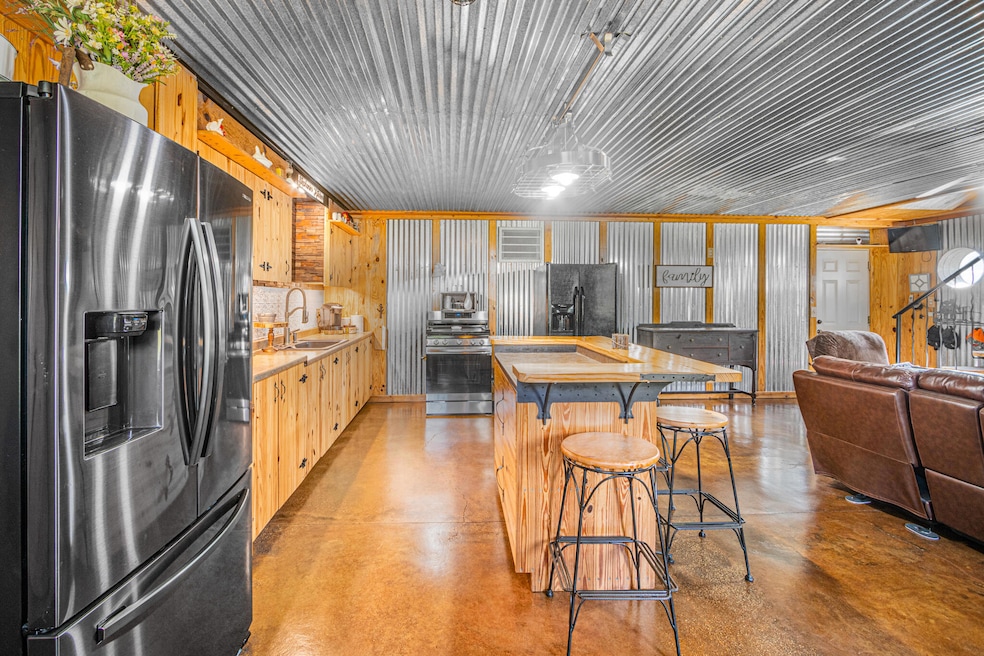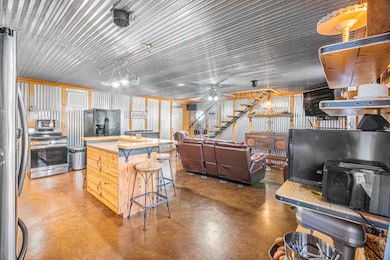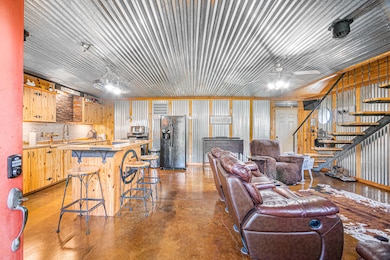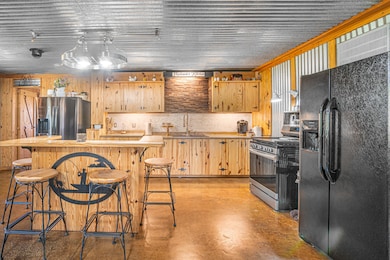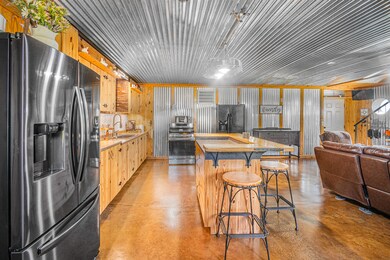5263 Coy Burgess Loop Defuniak Springs, FL 32435
Estimated payment $6,338/month
Highlights
- 5 Acre Lot
- Great Room
- Cooling System Mounted To A Wall/Window
- Vaulted Ceiling
- Detached Garage
- En-Suite Primary Bedroom
About This Home
Broker has ownership interest. Location Location Location!! This home has many smart features such as a Samsung range, 2 smart tv's, a honeywell thermostat, indoor & outdoor cameras, a vacum robot & a smart broom. This is open plan living at its best & only 35 minutes to the world-renowned Sugar Sand Beaches of the Emerald Coast.
Currently this home features a fully operational welding shop, but can easily be changed to any type of business or easily converted to extra living space for amazing short term rentals due to the proximity to the beach. The great room includes living room, kitchen with island bar with seating for dining that flows into the guest suite downstairs. The downstairs bedroom has a queen bed and the ensuite bathroom has a huge double closet with a clawfoot tib and double sinks. Upstairs is the master bedroom with ensuite and home office. Security monitors and AC installed in the master suite in case of power outages. Built in Safe also! Disclosures: 1. Broker has ownership interest in this property. 2. This listing is also in the commercial mls, 956648. 3. Some seller concessions available for down payment assistance, closing cost etc.
Home Details
Home Type
- Single Family
Est. Annual Taxes
- $380
Year Built
- Built in 2005
Lot Details
- 5 Acre Lot
- Lot Dimensions are 736.48x367.55x584.32x331.47
- Property fronts a county road
- Level Lot
Home Design
- Slab Foundation
- Metal Roof
- Aluminum Siding
- Concrete Siding
- Steel Siding
Interior Spaces
- 1,848 Sq Ft Home
- 2-Story Property
- Partially Furnished
- Vaulted Ceiling
- Ceiling Fan
- Great Room
Kitchen
- Gas Oven or Range
- Self-Cleaning Oven
- Cooktop
- Microwave
- Ice Maker
Bedrooms and Bathrooms
- 2 Bedrooms
- En-Suite Primary Bedroom
- 2 Full Bathrooms
- Dual Vanity Sinks in Primary Bathroom
- Primary Bathroom includes a Walk-In Shower
Laundry
- Dryer
- Washer
Parking
- Detached Garage
- Carport
Schools
- West Defuniak Elementary School
- Walton Middle School
- Walton High School
Utilities
- Cooling System Mounted To A Wall/Window
- Central Heating and Cooling System
- Well
- Electric Water Heater
- Septic Tank
Listing and Financial Details
- Assessor Parcel Number 16-2n-19-18000-001-0061
Map
Home Values in the Area
Average Home Value in this Area
Tax History
| Year | Tax Paid | Tax Assessment Tax Assessment Total Assessment is a certain percentage of the fair market value that is determined by local assessors to be the total taxable value of land and additions on the property. | Land | Improvement |
|---|---|---|---|---|
| 2025 | $470 | $71,914 | -- | -- |
| 2024 | $392 | $55,596 | -- | -- |
| 2023 | $392 | $55,645 | $0 | $0 |
| 2022 | $394 | $56,056 | $0 | $0 |
| 2021 | $362 | $48,546 | $0 | $0 |
| 2020 | $348 | $46,321 | $7,000 | $39,321 |
| 2019 | $345 | $45,769 | $0 | $0 |
| 2018 | $313 | $41,453 | $0 | $0 |
| 2017 | $317 | $41,827 | $7,000 | $34,827 |
| 2016 | $322 | $42,202 | $0 | $0 |
| 2015 | $330 | $42,576 | $0 | $0 |
| 2014 | $334 | $42,576 | $0 | $0 |
Property History
| Date | Event | Price | List to Sale | Price per Sq Ft |
|---|---|---|---|---|
| 08/20/2024 08/20/24 | Price Changed | $1,200,000 | -14.3% | $649 / Sq Ft |
| 08/10/2024 08/10/24 | For Sale | $1,400,000 | -- | $758 / Sq Ft |
Purchase History
| Date | Type | Sale Price | Title Company |
|---|---|---|---|
| Interfamily Deed Transfer | -- | None Available | |
| Warranty Deed | -- | Attorney |
Source: Emerald Coast Association of REALTORS®
MLS Number: 956704
APN: 16-2N-19-18000-001-0061
- LOT 40 Caswell
- Lot 33 Caswell Dr
- 6000 Coy Burgess Loop
- 6291 Coy Burgess Loop
- 574 Winegarner Rd
- Lot 18 Quail Ridge Rd
- 107 Bay Springs Blvd Unit 51A
- 670 Peck Cawthon Rd
- 125 Bay Springs Blvd Unit 49A
- Mays Plan at Bay Springs - Majors
- Gehrig Plan at Bay Springs - Majors
- Bonds Plan at Bay Springs - Majors
- 117 Bay Springs Blvd Unit 50A
- 99 Bay Springs Blvd Unit 52A
- 1586 Us Highway 331 S
- 1.25 AC Pleasant Ridge Rd
- 0 Hawthorn Rd
- 384 Acres Bob Sikes Rd
- 41 Acres Bob Sikes Rd
- 0 Florida 83
- 73 Oaklawn Square
- 624 Hill St
- 720 E Nelson Ave
- 54 Davis St
- 44 Oxford St
- 770 Lakeview Dr
- 534 N Raphael Rd
- 524 N Raphael Rd
- 157 Cora Rd
- 456 Kings Lake Blvd
- 1086 County Highway 183 S
- 143 Joe Anderson Rd
- 42 Lockwood Way E
- 494 Arrowwood Blvd
- 181 Huckleberry St
- 50 Sedge Cir
- 211 Gray Owl Dr
- 63 Oleander Ave
- 45 Hydrangea Blvd
- 58 Cherry Blossom Ln
