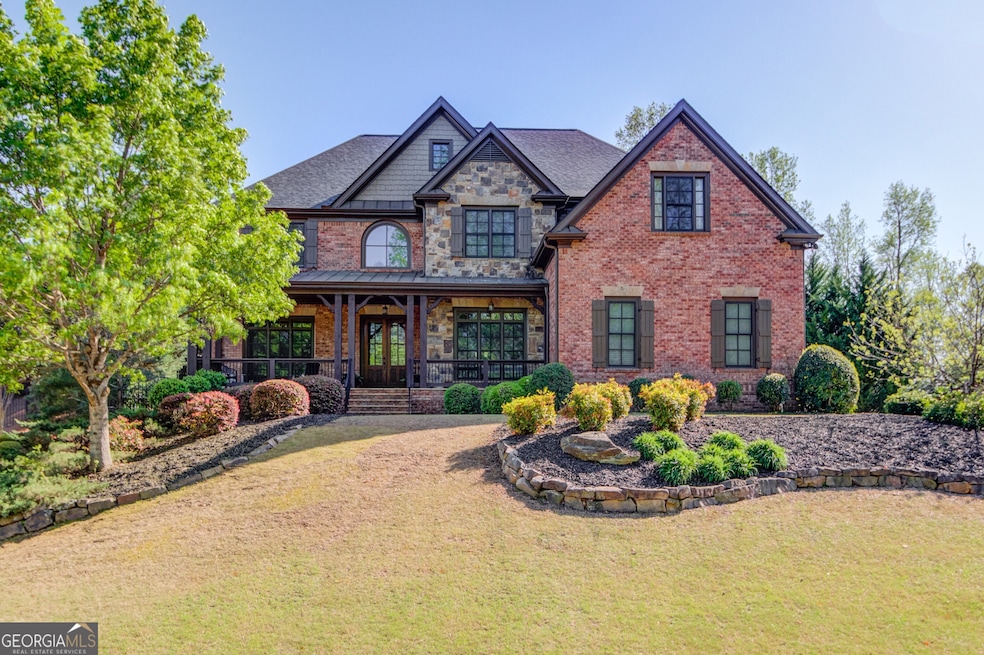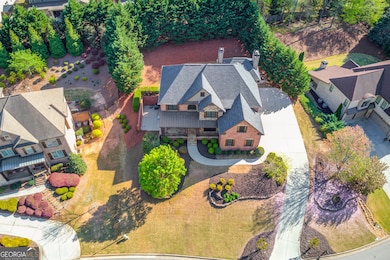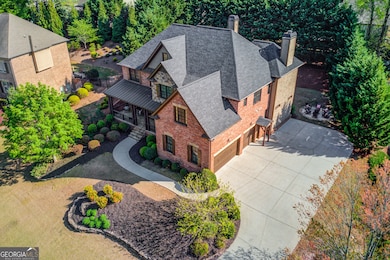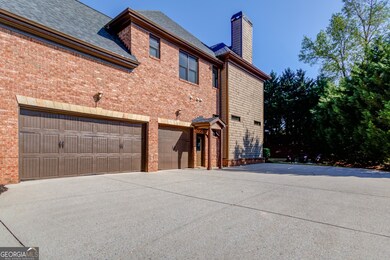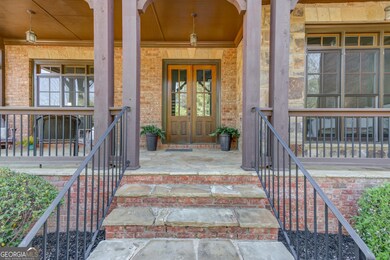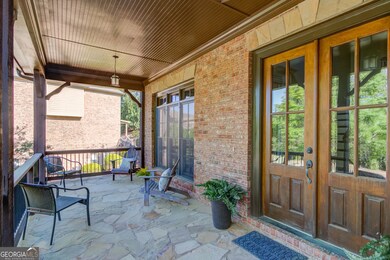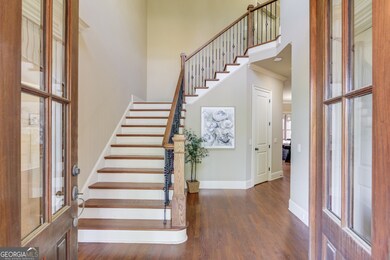5265 Cole Creek Ln Cumming, GA 30040
Estimated payment $6,938/month
Highlights
- Home Theater
- City View
- Clubhouse
- Vickery Creek Middle School Rated A
- Dining Room Seats More Than Twelve
- 5-minute walk to Midway Park
About This Home
Welcome to your forever home, a stunning blend of timeless elegance and modern functionality, nestled on a private, tree-lined lot in one of Cumming's most family-friendly and sought-after communities. This spacious 6-bedroom, 5 full bath, 2 half bath estate offers the perfect layout for multi-generational living, entertaining, and everyday comfort. Surrounded by mature evergreens, this private lot provides a peaceful retreat with space to create your own outdoor oasis, pool, or custom kitchen area. Step inside to a thoughtfully designed open-concept main level featuring a guest suite on the main, perfect for in-laws or extended stays, and a dedicated home office ideal for remote or hybrid work. The formal dining room sets the stage for memorable gatherings, while the chef-inspired kitchen with breakfast nook opens into a light-filled great room with a stacked-stone fireplace and custom built-ins. Upstairs, you'll find a luxurious primary suite, spacious secondary bedrooms, and two full bathrooms, offering comfort and privacy for the entire household. A versatile loft adds flexibility for a media room, playroom, fitness space, or second living area. The fully finished basement is an entertainer's dream, offering a home theater/media room, wet bar, and a private guest suite with full bath perfect for hosting or long-term guests. This home has Energy-efficient tankless water heater, Three-zoned HVAC system (upstairs unit recently replaced, all systems serviced), Architectural shingle roof installed in 2022, Smart-ready features, and programmable lighting. Outdoor living includes a screened-in porch ideal for shaded relaxation or dining, and an adjacent open-air patio offering additional entertainment space. The Trimlight permanent holiday lighting system adds year-round curb appeal and convenience. Located in a vibrant swim-tennis neighborhood with top-rated Forsyth County schools, enjoy access to parks, lakes, clubhouse, pool, tennis courts, and a lively town square. Friendly neighbors and resort-style amenities make this community ideal for both kids and adults. Elegant, functional, and ready to welcome its next chapter, this home checks every box. Easy access to GA 400 and conveniently located near some of Forsyth County's best restaurants, shopping, grocery stores, fitness centers and parks. Just minutes to Midway ball park, Big Creek Greenway, Cumming Fairgrounds and Vickery Village. Elementary school, middle school and high school all on the same road and within just a few mile radius.
Home Details
Home Type
- Single Family
Est. Annual Taxes
- $9,077
Year Built
- Built in 2007
Lot Details
- 0.47 Acre Lot
- Private Lot
- Sloped Lot
HOA Fees
- $167 Monthly HOA Fees
Home Design
- Traditional Architecture
- Composition Roof
- Stone Siding
- Four Sided Brick Exterior Elevation
- Stone
Interior Spaces
- 5,882 Sq Ft Home
- 3-Story Property
- Rear Stairs
- Bookcases
- High Ceiling
- Ceiling Fan
- Fireplace Features Masonry
- Double Pane Windows
- Two Story Entrance Foyer
- Family Room with Fireplace
- 2 Fireplaces
- Dining Room Seats More Than Twelve
- Formal Dining Room
- Home Theater
- Loft
- Screened Porch
- Wood Flooring
- City Views
- Pull Down Stairs to Attic
- Fire and Smoke Detector
- Laundry on upper level
Kitchen
- Breakfast Room
- Double Oven
- Cooktop
- Microwave
- Dishwasher
- Kitchen Island
- Solid Surface Countertops
- Disposal
Bedrooms and Bathrooms
- Fireplace in Primary Bedroom
- Walk-In Closet
- In-Law or Guest Suite
- Double Vanity
- Bathtub Includes Tile Surround
- Separate Shower
Finished Basement
- Basement Fills Entire Space Under The House
- Interior and Exterior Basement Entry
- Finished Basement Bathroom
- Natural lighting in basement
Parking
- Garage
- Parking Accessed On Kitchen Level
- Side or Rear Entrance to Parking
- Garage Door Opener
Outdoor Features
- Deck
Location
- Property is near schools
- Property is near shops
Schools
- Vickery Creek Elementary And Middle School
- West Forsyth High School
Utilities
- Forced Air Zoned Heating and Cooling System
- Heating System Uses Natural Gas
- Tankless Water Heater
- High Speed Internet
Community Details
Overview
- $2,000 Initiation Fee
- Association fees include swimming, tennis
- Vickery Springs Subdivision
Amenities
- Clubhouse
Recreation
- Tennis Courts
- Community Pool
Map
Home Values in the Area
Average Home Value in this Area
Tax History
| Year | Tax Paid | Tax Assessment Tax Assessment Total Assessment is a certain percentage of the fair market value that is determined by local assessors to be the total taxable value of land and additions on the property. | Land | Improvement |
|---|---|---|---|---|
| 2025 | $9,077 | $520,344 | $60,000 | $460,344 |
| 2024 | $9,077 | $427,216 | $60,000 | $367,216 |
| 2023 | $8,691 | $422,348 | $60,000 | $362,348 |
| 2022 | $8,638 | $283,124 | $44,000 | $239,124 |
| 2021 | $7,480 | $283,124 | $44,000 | $239,124 |
| 2020 | $7,028 | $261,200 | $44,000 | $217,200 |
| 2019 | $7,187 | $268,396 | $44,000 | $224,396 |
| 2018 | $6,888 | $253,712 | $44,000 | $209,712 |
| 2017 | $7,011 | $258,324 | $34,000 | $224,324 |
| 2016 | $7,011 | $258,324 | $34,000 | $224,324 |
| 2015 | $7,024 | $258,324 | $34,000 | $224,324 |
| 2014 | -- | $236,280 | $34,000 | $202,280 |
Property History
| Date | Event | Price | List to Sale | Price per Sq Ft |
|---|---|---|---|---|
| 09/29/2025 09/29/25 | Price Changed | $1,139,000 | -1.1% | $194 / Sq Ft |
| 08/04/2025 08/04/25 | Price Changed | $1,152,000 | -3.6% | $196 / Sq Ft |
| 07/22/2025 07/22/25 | For Sale | $1,195,000 | -- | $203 / Sq Ft |
Purchase History
| Date | Type | Sale Price | Title Company |
|---|---|---|---|
| Deed | $465,000 | -- | |
| Foreclosure Deed | $550,000 | -- | |
| Deed | $145,000 | -- |
Mortgage History
| Date | Status | Loan Amount | Loan Type |
|---|---|---|---|
| Open | $409,455 | New Conventional | |
| Previous Owner | $540,000 | No Value Available | |
| Previous Owner | $25,520 | Stand Alone Second |
Source: Georgia MLS
MLS Number: 10568982
APN: 057-099
- 5310 Cole Creek Ln
- 5230 Harris Springs Dr
- 5420 Chestnut Dr
- 5430 Chestnut Dr
- 5450 Chestnut Dr
- 5620 Lilac Pass
- Heritage Manor Plan at The Parc at Post
- St. Ives Plan at The Parc at Post
- Turnberry Park Plan at The Parc at Post
- Chatham Place Plan at The Parc at Post
- 5740 Zelkova Dr
- 5640 Copper Creek Pass
- 5515 Cheatam Ave
- 5364 Post Rd
- 5605 Copper Creek Pass
- 3505 Moor Pointe Dr
- 5160 Reserve Dr
- 5985 Willow Oak Pass
- 5325 Chesire Ct
- 3760 Elder Field Ln Unit 2
- 5735 Aspen Dr
- 3995 Emerald Glade Ct
- 3695 Moor Pointe Dr
- 4425 Azurite St
- 6835 Polo Fields Pkwy
- 7895 Wynfield Cir
- 7285 Wyngate Dr
- 7850 Wynfield Cir
- 4795 Bellehurst Ln
- 4790 Bellehurst Ln
- 3830 Rivendell Ln
- 3819 Stagecoach Ln
- 6797 Campground Rd
- 2145 Red Barn Ct
- 5035 Hamptons Club Dr
- 5320 Austrian Pine Ct
- 4870 Odum View Ln
- 3515 Knobcone Dr
