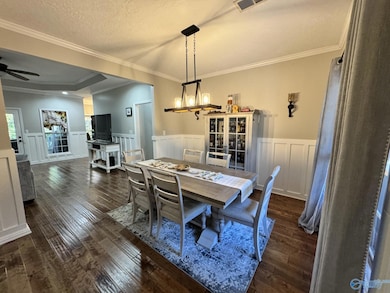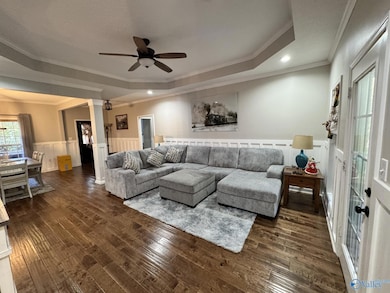5265 Louise St Gadsden, AL 35907
Estimated payment $1,784/month
Highlights
- Very Popular Property
- Open Floorplan
- 1 Fireplace
- Southside Elementary School Rated 10
- Covered Deck
- No HOA
About This Home
MOVE IN READY!! Discover the perfect blend of comfort and nature in this stunning 3-BR 2-BA home located in the desirable Southside area. Enjoy water access to Neely Henry Lake, renowned for some of the best fishing in the state. Step inside to find a spacious open-concept layout that seamlessly connects the large eat-in kitchen to the living areas, Great for entertaining with family and friends. The kitchen is equiped with new Frigidare Gallery Professional appliances and features a separate dining room for more formal gatherings. RELAX and UNWIND on the huge screened in deck, complete with a beautiful woodburning stone FP. Possible 4th bedroom, home office, or playroom
Home Details
Home Type
- Single Family
Est. Annual Taxes
- $1,266
Year Built
- Built in 2005
Lot Details
- 0.84 Acre Lot
Parking
- 2 Car Garage
Home Design
- Vinyl Siding
- Three Sided Brick Exterior Elevation
Interior Spaces
- 2,194 Sq Ft Home
- Property has 1 Level
- Open Floorplan
- 1 Fireplace
- Entrance Foyer
- Family Room
- Sitting Room
- Living Room
- Dining Room
- Home Office
- Laundry Room
- Basement
Kitchen
- Microwave
- Dishwasher
Bedrooms and Bathrooms
- 3 Bedrooms
- 2 Full Bathrooms
Outdoor Features
- Covered Deck
- Screened Deck
- Covered Patio or Porch
Schools
- Rainbow Elementary School
- Southside High School
Utilities
- Cooling Available
- Central Heating
- Tankless Water Heater
- Septic Tank
Community Details
- No Home Owners Association
- Green Mountain Lake Homes Subdivision
Listing and Financial Details
- Tax Lot 29
- Assessor Parcel Number 2109290001107.000
Map
Home Values in the Area
Average Home Value in this Area
Tax History
| Year | Tax Paid | Tax Assessment Tax Assessment Total Assessment is a certain percentage of the fair market value that is determined by local assessors to be the total taxable value of land and additions on the property. | Land | Improvement |
|---|---|---|---|---|
| 2025 | $1,266 | $30,880 | $1,500 | $29,380 |
| 2024 | $1,217 | $30,880 | $1,500 | $29,380 |
| 2023 | $1,176 | $29,870 | $500 | $29,370 |
| 2022 | $942 | $24,180 | $0 | $0 |
| 2021 | $721 | $18,780 | $500 | $18,280 |
| 2020 | $727 | $18,920 | $0 | $0 |
| 2019 | $1,050 | $25,620 | $0 | $0 |
| 2017 | $478 | $12,860 | $0 | $0 |
| 2016 | $497 | $13,320 | $0 | $0 |
| 2015 | $497 | $13,320 | $0 | $0 |
| 2013 | -- | $16,360 | $0 | $0 |
Property History
| Date | Event | Price | List to Sale | Price per Sq Ft | Prior Sale |
|---|---|---|---|---|---|
| 10/21/2025 10/21/25 | For Sale | $319,000 | +13.9% | $145 / Sq Ft | |
| 05/27/2022 05/27/22 | Sold | $280,000 | 0.0% | $128 / Sq Ft | View Prior Sale |
| 04/21/2022 04/21/22 | For Sale | $280,000 | +48.9% | $128 / Sq Ft | |
| 12/22/2017 12/22/17 | Off Market | $188,000 | -- | -- | |
| 09/22/2017 09/22/17 | Sold | $188,000 | -6.0% | $102 / Sq Ft | View Prior Sale |
| 09/17/2017 09/17/17 | Pending | -- | -- | -- | |
| 08/28/2017 08/28/17 | For Sale | $199,900 | -- | $109 / Sq Ft |
Purchase History
| Date | Type | Sale Price | Title Company |
|---|---|---|---|
| Warranty Deed | $188,000 | None Available | |
| Warranty Deed | $200,000 | None Available |
Source: ValleyMLS.com
MLS Number: 21902071
APN: 21-09-29-0-001-107.000
- 2115 James Dr
- 0.53 +/- Acres Mountain Top Dr
- 2118 Broughton Spring Rd
- 18 Broughton Spring Rd
- 5186 Spring Dr
- 5068 Meadow Cir E
- 5357 Royal Oak St
- 5842 Katherine St
- lot 28 Prince Dr
- 1780 Sunset Place
- 0 Sunset Place Unit 21428533
- 0 Slasham Rd Unit 23405761
- 5606 Leota Dr
- lot 62 Dianne Ave
- Lot 1 Louise Ave
- 5998 Slasham Rd
- 1917 Louise Ave
- 5307 Slasham Rd
- 5272 Slasham Rd
- 6045 Vista Trail
- 418 Riverton Dr
- 164 Christopher St
- 3715 Rainbow Dr
- 112 Ilene St
- 3010 Jones St
- 98 Sutton Cir
- 10 White Oak Village
- 5 Big Oak Rd
- 305 W Air Depot Rd
- 515 George Wallace Dr
- 403-409 S 6th St
- 1104 Goodyear Ave
- 2111 Sansom Ave
- 810 Kyle St
- 950 Riverbend Dr
- 27 Blackberry Ln
- 642 Coosa Rd
- 713 Church Rd
- 161 Carpenters Ln
- 161 Carpenters Ln







