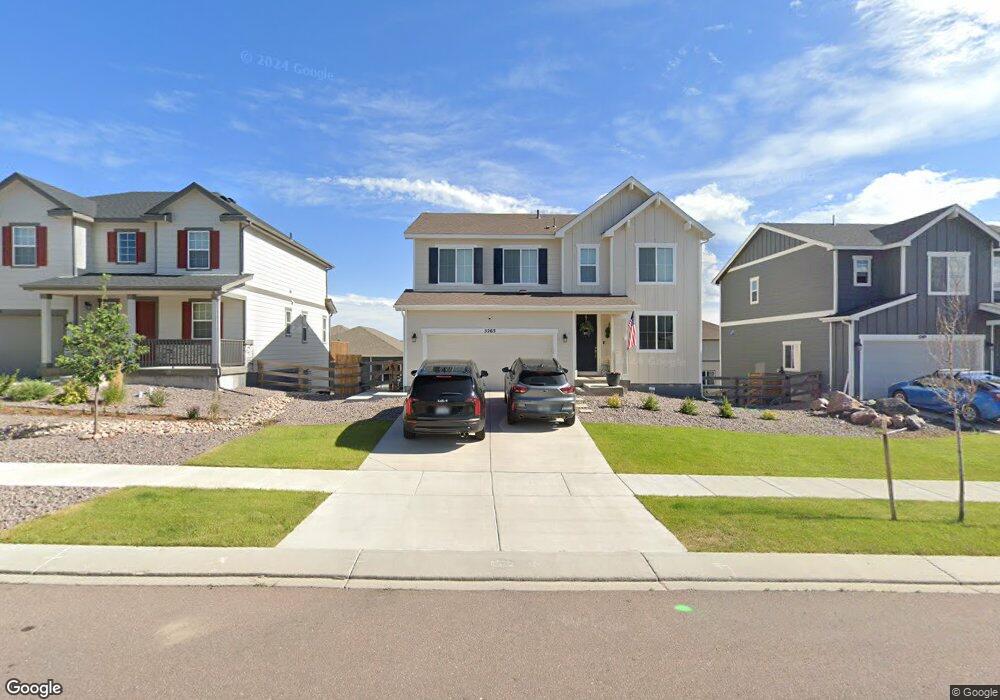5265 Makalu Dr Colorado Springs, CO 80924
Wolf Ranch NeighborhoodEstimated Value: $580,000 - $698,000
4
Beds
4
Baths
2,548
Sq Ft
$251/Sq Ft
Est. Value
About This Home
This home is located at 5265 Makalu Dr, Colorado Springs, CO 80924 and is currently estimated at $638,502, approximately $250 per square foot. 5265 Makalu Dr is a home located in El Paso County with nearby schools including Challenger Middle School and Pine Creek High School.
Ownership History
Date
Name
Owned For
Owner Type
Purchase Details
Closed on
Nov 19, 2021
Sold by
Richmond American Homes Colorado Inc
Bought by
Blewett Eric Lee and Blewett Rochelle
Current Estimated Value
Home Financials for this Owner
Home Financials are based on the most recent Mortgage that was taken out on this home.
Original Mortgage
$544,974
Outstanding Balance
$499,375
Interest Rate
2.99%
Mortgage Type
VA
Estimated Equity
$139,127
Create a Home Valuation Report for This Property
The Home Valuation Report is an in-depth analysis detailing your home's value as well as a comparison with similar homes in the area
Home Values in the Area
Average Home Value in this Area
Purchase History
| Date | Buyer | Sale Price | Title Company |
|---|---|---|---|
| Blewett Eric Lee | $597,500 | Ascendant Title Company |
Source: Public Records
Mortgage History
| Date | Status | Borrower | Loan Amount |
|---|---|---|---|
| Open | Blewett Eric Lee | $544,974 |
Source: Public Records
Tax History Compared to Growth
Tax History
| Year | Tax Paid | Tax Assessment Tax Assessment Total Assessment is a certain percentage of the fair market value that is determined by local assessors to be the total taxable value of land and additions on the property. | Land | Improvement |
|---|---|---|---|---|
| 2025 | $4,597 | $42,640 | -- | -- |
| 2024 | $4,399 | $39,960 | $6,700 | $33,260 |
| 2022 | $4,339 | $34,190 | $6,160 | $28,030 |
| 2021 | $1,985 | $15,210 | $15,210 | $0 |
| 2020 | $916 | $6,700 | $6,700 | $0 |
Source: Public Records
Map
Nearby Homes
- 5213 Janga Dr
- 5261 Janga Dr
- 5169 Sirbal Dr
- 5157 Sirbal Dr
- 5373 Janga Dr
- 5106 Makalu Dr
- 5038 Janga Dr Unit 231
- 10137 Waterton Canyon Way
- 5057 Makalu Dr
- 5042 Makalu Dr
- 5163 Yari Dr
- Steamboat Plan at Cordera - Two Story
- Dillon Plan at Cordera - Ranch
- The Thoreau Plan at Cordera - Signature Series
- The Starley Plan at Cordera - Signature Series
- The Edinburgh Plan at Cordera - Signature Series
- The Carnegie Plan at Cordera - Signature Series
- The Newton Plan at Cordera - Signature Series
- The Hemingway Plan at Cordera - Signature Series
- The Steinbeck Plan at Cordera - Signature Series
