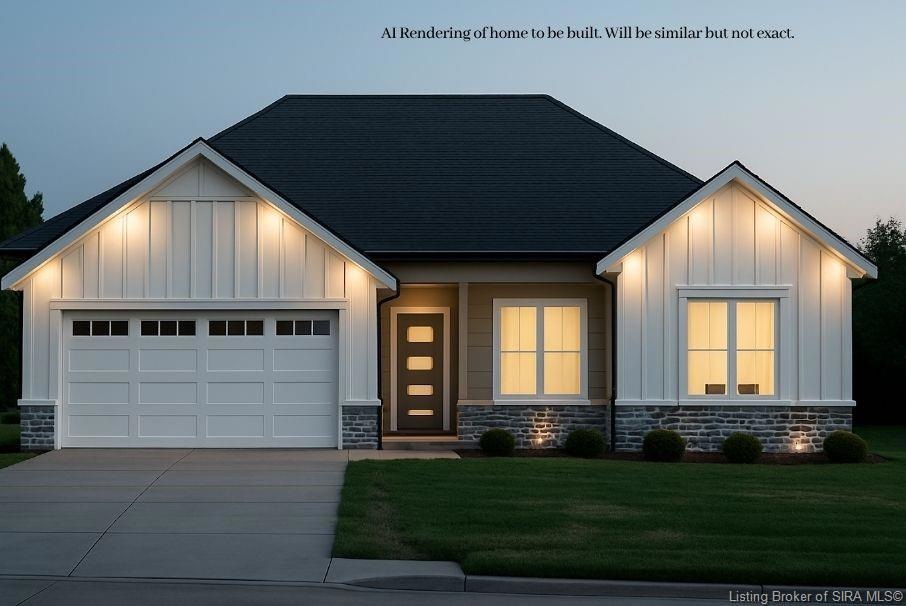5265 Woodstone Cir Unit LOT 103 Jeffersonville, IN 47130
Estimated payment $2,282/month
Highlights
- Under Construction
- Open Floorplan
- Covered Patio or Porch
- Utica Elementary School Rated A-
- Cathedral Ceiling
- Thermal Windows
About This Home
*BUILDER WILL PROVIDE UP TO $5,000 TOWARDS BUYERS CLOSING COST WITH PREFERRED LENDER* ESTIMATED COMPLETION FEB 2026* Welcome to Jeffersonville’s newest premier development by ASB Homes, known for quality craftsmanship and stylish finishes! This brand-new "AMY" floor plan offers over 1,700 sq ft on a slab with 10-ft ceilings in the living room and durable LVP flooring throughout the living room, kitchen, hallway, and foyer. The split bedroom layout offers privacy, while the luxurious kitchen features quartz countertops, sleek cabinetry, and a modern open design. The spacious owner’s suite includes a custom-tiled shower, double quartz vanity, and a huge walk-in closet. Exterior features include a beautiful mix of Hardie board siding, stone, and brick for timeless curb appeal. This home is built to ENERGY STAR standards and includes an RWC warranty for peace of mind. Located in a prime Jeffersonville location, this home blends modern design, energy efficiency, and thoughtful details—perfect for today’s lifestyle. Don’t miss your chance to own in this exciting new community!
Listing Agent
Schuler Bauer Real Estate Services ERA Powered (N License #RB14043390 Listed on: 10/02/2025

Home Details
Home Type
- Single Family
Year Built
- Built in 2025 | Under Construction
Lot Details
- 0.28 Acre Lot
- Landscaped
HOA Fees
- $21 Monthly HOA Fees
Parking
- 2 Car Attached Garage
- Garage Door Opener
- Driveway
Home Design
- Slab Foundation
- Hardboard
Interior Spaces
- 1,726 Sq Ft Home
- 1-Story Property
- Open Floorplan
- Cathedral Ceiling
- Thermal Windows
- Entrance Foyer
Kitchen
- Breakfast Bar
- Oven or Range
- Microwave
- Dishwasher
- Kitchen Island
Bedrooms and Bathrooms
- 3 Bedrooms
- Split Bedroom Floorplan
- Walk-In Closet
- 2 Full Bathrooms
- Ceramic Tile in Bathrooms
Outdoor Features
- Covered Patio or Porch
Utilities
- Central Air
- Heat Pump System
- Electric Water Heater
- Cable TV Available
Listing and Financial Details
- Assessor Parcel Number 101903501495000009
Map
Home Values in the Area
Average Home Value in this Area
Property History
| Date | Event | Price | List to Sale | Price per Sq Ft |
|---|---|---|---|---|
| 10/02/2025 10/02/25 | For Sale | $359,900 | -- | $209 / Sq Ft |
Source: Southern Indiana REALTORS® Association
MLS Number: 2025011547
- Lot 62 Noblewood Blvd
- 5151 Woodstone Circle Lot 134
- 5253 Woodstone Circle Lot 107
- 3517 Arbor Crossing Way Unit 16
- 5155 Woodstone Circle Lot 136
- 5118 Woodstone Circle Lot#153
- Lot 63 Noblewood Blvd
- 3513 Arbor Crossing Way Unit 14
- Lot 64 Noblewood Blvd
- 5261 Woodstone Cir Unit LOT 105
- 5121 Woodstone Cir Unit LOT 119
- Lot 8 Villa Pointe Section 3 Dr
- 8013 Limestone Ridge Way Lot 14
- 3480 Noah Trail
- 3512 Arbor Crossing Way Unit 1
- 8014 Limestone Ridge Way Lot 8
- 3515 Arbor Crossing Way Unit 15
- 3511 Arbor Crossing Way Unit 13
- 8018 Limestone Ridge Way Lot 10
- 5126 Woodstone Circle Lot 149
- 4038 Herb Lewis Rd
- 4101 Herb Lewis Rd
- 100 Stonebench Cir
- 2709 Crownpoint Dr
- 800 Parkland Trail
- 3500 Ellingsworth Dairy Dr
- 900 Lighthouse Dr
- 3250 Autumn Ridge Ct
- 3498 Jefferson Ridge Dr
- 3300 Schlosser Farm Way
- 3300 Wooded Way
- 3007 Douglas Blvd
- 3104 Holmans Ln
- 3014 Beech Grove Ct
- 3421 Morgan Trail
- 3225 Holmans Ln
- 3610 Alannah Gardens Ct
- 3001 Peach Blossom Dr
- 3130 Middle Rd
- 1717 Birchbark Ln






