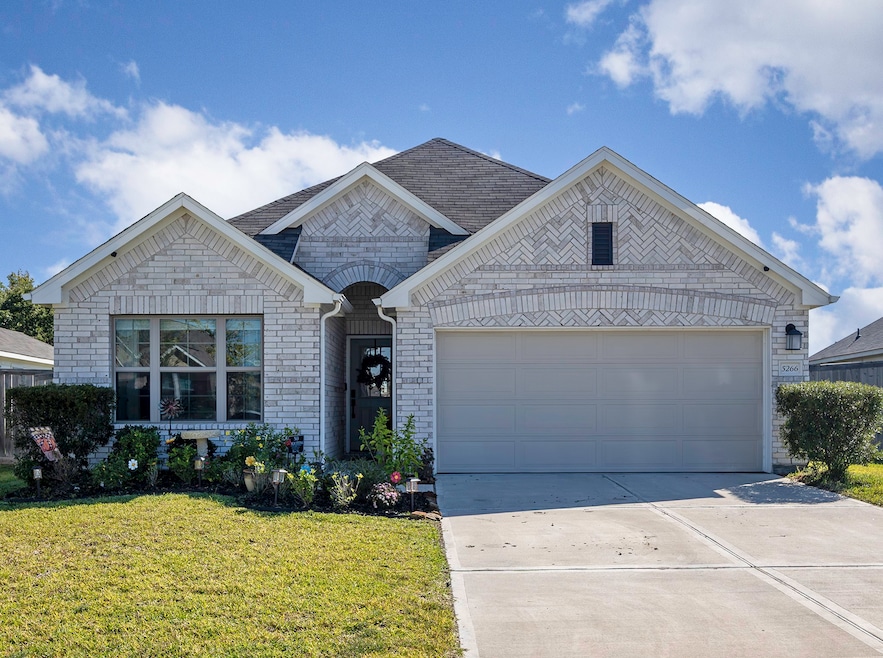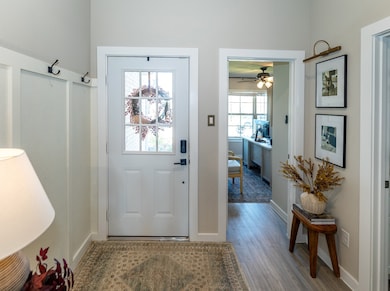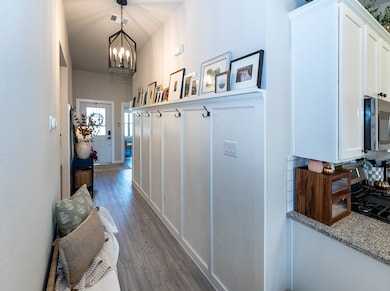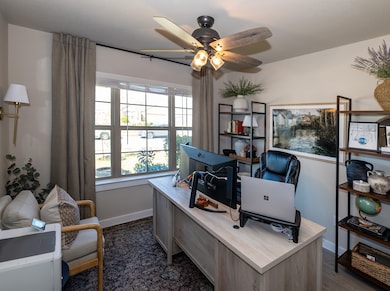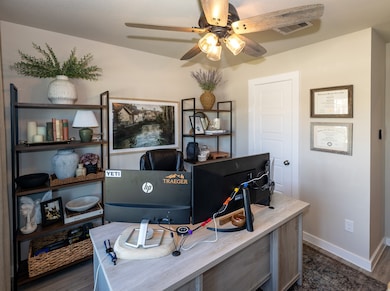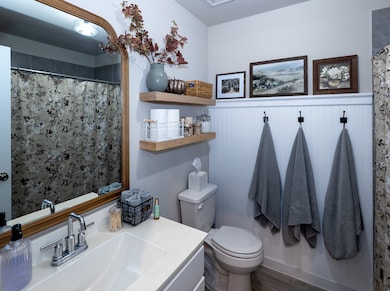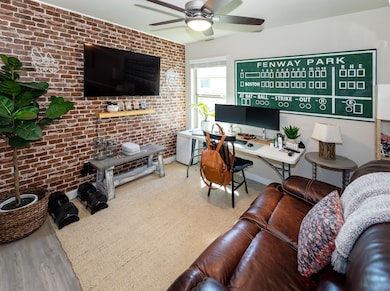5266 Fleming St La Marque, TX 77568
Estimated payment $2,394/month
Total Views
160
4
Beds
2
Baths
1,690
Sq Ft
$182
Price per Sq Ft
Highlights
- Traditional Architecture
- Central Heating and Cooling System
- 1-Story Property
- 2 Car Attached Garage
About This Home
4 Bedroom 2 Bathroom AMAZING house! This house has lots of upgrades throughout and is move in ready! One of the largest yards in the neighborhood and no backyard neighbors, updated entry way/hall, updated lighting, stainless appliances, epoxy floor garage, big primary walk in closet- this house has it all! Call your realtor today for a private showing of this show stopper!
Home Details
Home Type
- Single Family
Est. Annual Taxes
- $8,757
Year Built
- Built in 2023
Lot Details
- 7,468 Sq Ft Lot
HOA Fees
- $46 Monthly HOA Fees
Parking
- 2 Car Attached Garage
Home Design
- Traditional Architecture
- Brick Exterior Construction
- Slab Foundation
- Composition Roof
- Cement Siding
Interior Spaces
- 1,690 Sq Ft Home
- 1-Story Property
- Washer and Gas Dryer Hookup
Kitchen
- Gas Oven
- Gas Range
- Microwave
- Dishwasher
- Disposal
Bedrooms and Bathrooms
- 4 Bedrooms
- 2 Full Bathrooms
Schools
- Hitchcock Primary/Stewart Elementary School
- Crosby Middle School
- Hitchcock High School
Utilities
- Central Heating and Cooling System
- Heating System Uses Gas
Community Details
- Association fees include common areas
- King Property Mgmt Association, Phone Number (713) 956-2108
- Ambrose Sec 1 Subdivision
Map
Create a Home Valuation Report for This Property
The Home Valuation Report is an in-depth analysis detailing your home's value as well as a comparison with similar homes in the area
Home Values in the Area
Average Home Value in this Area
Tax History
| Year | Tax Paid | Tax Assessment Tax Assessment Total Assessment is a certain percentage of the fair market value that is determined by local assessors to be the total taxable value of land and additions on the property. | Land | Improvement |
|---|---|---|---|---|
| 2025 | $7,914 | $294,441 | $60,319 | $234,122 |
| 2024 | $7,914 | $314,680 | $60,790 | $253,890 |
| 2023 | $7,914 | $23,540 | $23,540 | -- |
Source: Public Records
Property History
| Date | Event | Price | List to Sale | Price per Sq Ft |
|---|---|---|---|---|
| 11/03/2025 11/03/25 | For Sale | $307,000 | -- | $182 / Sq Ft |
Source: Houston Association of REALTORS®
Purchase History
| Date | Type | Sale Price | Title Company |
|---|---|---|---|
| Special Warranty Deed | -- | None Listed On Document |
Source: Public Records
Mortgage History
| Date | Status | Loan Amount | Loan Type |
|---|---|---|---|
| Open | $265,158 | No Value Available |
Source: Public Records
Source: Houston Association of REALTORS®
MLS Number: 68222061
APN: 1102-0103-0006-000
Nearby Homes
- Armstrong Plan at Ambrose - Smart Series
- Moscoso Plan at Ambrose - Smart Series
- Esparanza Plan at Ambrose - Smart Series
- Periwinkle Plan at Ambrose - Smart Series
- Aster Plan at Ambrose - Smart Series
- Columbus Plan at Ambrose - Smart Series
- 5022 Perennial Ln
- Dogwood Plan at Ambrose - Smart Series
- Barbosa Plan at Ambrose - Smart Series
- Balboa Plan at Ambrose - Smart Series
- Desoto Plan at Ambrose - Smart Series
- Polo Plan at Ambrose - Smart Series
- Magnolia Plan at Ambrose - Smart Series
- Gardenia Plan at Ambrose - Smart Series
- Dawson Plan at Ambrose - Smart Series
- De Vaca Plan at Ambrose - Smart Series
- Boxwood Plan at Ambrose - Smart Series
- Magellan Plan at Ambrose - Smart Series
- Pizarro Plan at Ambrose - Smart Series
- Boone Plan at Ambrose - Smart Series
- 10929 33rd Ave N
- 6205 Jackson Rd Unit D7
- 984 Harvest Salt Ln
- 883 Indigo Springs Ln
- 396 Duroux Rd Unit B
- 930 Ember Wood Ct
- 902 Ember Wood Ct
- 702 Silver Reef Ln
- 749 Grassy Knoll Ln
- 714 Temple Cir
- 3301 Gulf Fwy Unit 2205
- 3301 Gulf Fwy Unit 11304
- 3301 Gulf Fwy Unit 7308
- 3301 Gulf Fwy Unit 9305
- 3301 Gulf Fwy Unit 7306
- 3301 Gulf Fwy Unit 7204
- 3301 Gulf Fwy Unit 9308
- 3301 Gulf Fwy Unit 11201-1
- 3301 Gulf Fwy Unit 11301-1
- 3301 Gulf Fwy Unit 6308
