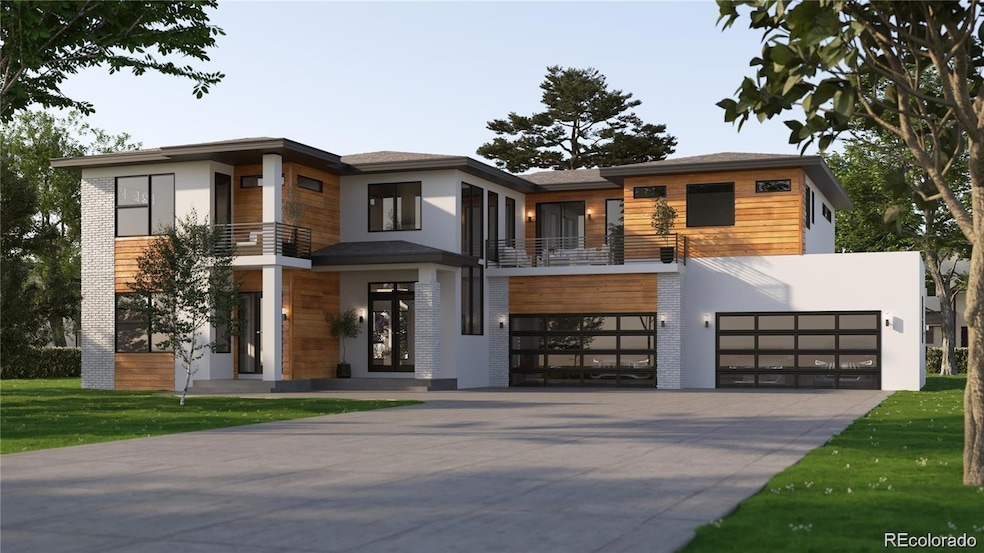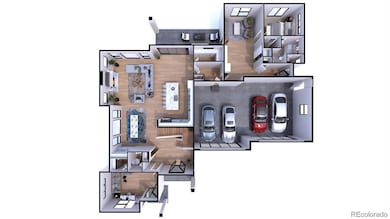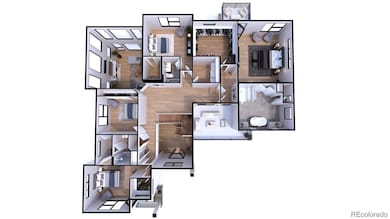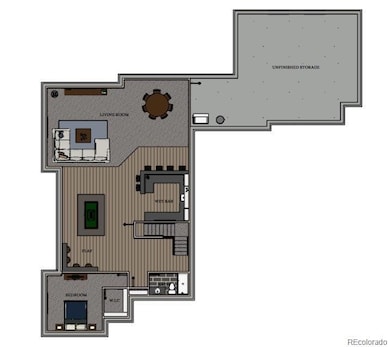5266 Flora Way Arvada, CO 80004
Candlelight NeighborhoodEstimated payment $12,015/month
Highlights
- New Construction
- Primary Bedroom Suite
- Living Room with Fireplace
- Drake Junior High School Rated A-
- Open Floorplan
- Game Room
About This Home
Visit hiddenlanereserve.com for other available plans and available lots. This is a custom semi custom builder who will
work with a buyer to develop plans and choose finishes. This two story plan is scheduled to be built on Lot 2. A buyer can
still make changes to the finishes. Plan features include, a next gen/nanny suite living quarters on the main level with its
own entrance. Upper level features four other bedrooms and one bedroom in the finished basement. The plan has a four
car garage. The estate lots in this community are much larger than typical new construction lot. This specific lot features
amazing views to table top mesa and the foothills. Great location, great community and a great home.
Listing Agent
Keller Williams Preferred Realty Brokerage Email: KEVIN@KEVINSHAWREALESTATE.COM,303-946-7358 License #100027269 Listed on: 11/18/2024

Home Details
Home Type
- Single Family
Est. Annual Taxes
- $3,000
Year Built
- Built in 2024 | New Construction
HOA Fees
- $170 Monthly HOA Fees
Parking
- 4 Car Attached Garage
Home Design
- Frame Construction
- Composition Roof
Interior Spaces
- 2-Story Property
- Open Floorplan
- Wet Bar
- Family Room
- Living Room with Fireplace
- 2 Fireplaces
- Dining Room
- Home Office
- Library
- Game Room
- Laundry Room
Kitchen
- Cooktop
- Dishwasher
Bedrooms and Bathrooms
- Primary Bedroom Suite
- Walk-In Closet
- Primary Bathroom is a Full Bathroom
Basement
- Basement Fills Entire Space Under The House
- 1 Bedroom in Basement
Outdoor Features
- Balcony
- Patio
Schools
- Fairmount Elementary School
- Drake Middle School
- Arvada West High School
Utilities
- Mini Split Air Conditioners
- Forced Air Heating System
Additional Features
- Smoke Free Home
- 0.3 Acre Lot
Community Details
- Association fees include trash
- Hidden Lane Reserve Association, Phone Number (720) 910-8059
- Hidden Lane Reserve Subdivision, Custom Floorplan
Listing and Financial Details
- Assessor Parcel Number 39-182-07-015
Map
Home Values in the Area
Average Home Value in this Area
Property History
| Date | Event | Price | List to Sale | Price per Sq Ft |
|---|---|---|---|---|
| 11/18/2024 11/18/24 | For Sale | $2,200,000 | -- | $330 / Sq Ft |
Source: REcolorado®
MLS Number: 5772917
- 5316 Flora Way
- 14238 W 58th Place
- 14417 W 57th Place
- 5726 Fig Ct
- 5683 Fig Way
- 5799 Howell Ct
- 14880 W 58th Ave
- 12321 W 58th Dr
- 14935 W 58th Place
- 14955 W 58th Place
- 6060 Deframe Ct
- 5495 Eldridge St
- 6254 Devinney Cir
- 15014 W 63rd Ave
- 14993 W 55th Dr
- 15127 W 63rd Ln
- 5405 Howell St
- 14290 W 54th Ave
- 13952 W 54th Ave
- 15171 W 62nd Way
- 15274 W 64th Ln Unit 307
- 6283 Yank Ct
- 4975 Howell St
- 6068 Vivian Ct
- 12155 W 58th Place
- 6684 Zang Ct
- 14572 W 69th Place
- 5094 Ward Rd
- 14813 W 70th Dr
- 5705 Simms St
- 6224 Secrest St
- 6097 Quail Ct
- 6400-6454 Simms St
- 4700 Tabor St
- 11068 W 62nd Place
- 13501 W 65th Ave
- 5905 Nelson Ct
- 10810 W 63rd Ave
- 10870 W 53rd Ave
- 11535 W 70th Place



