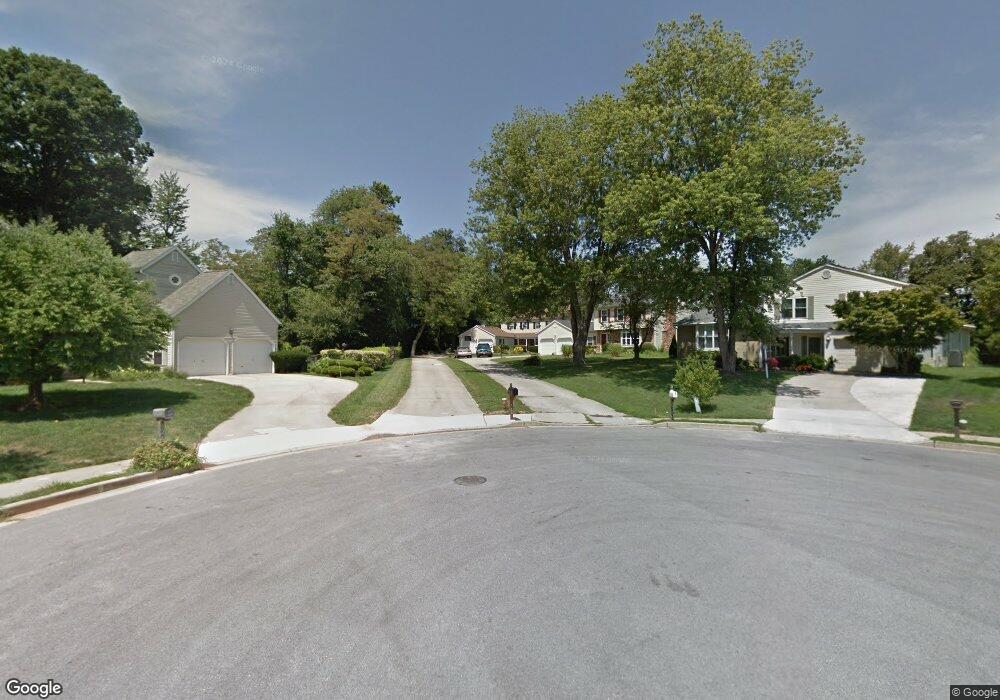5266 Pine Bark Ct Columbia, MD 21045
Estimated Value: $718,000 - $776,000
4
Beds
4
Baths
3,651
Sq Ft
$205/Sq Ft
Est. Value
About This Home
This home is located at 5266 Pine Bark Ct, Columbia, MD 21045 and is currently estimated at $746,656, approximately $204 per square foot. 5266 Pine Bark Ct is a home located in Howard County with nearby schools including Phelps Luck Elementary School, Bonnie Branch Middle School, and Howard High School.
Ownership History
Date
Name
Owned For
Owner Type
Purchase Details
Closed on
May 26, 2010
Sold by
Chang Andrew W
Bought by
Ducot Gregory E and Golub Ducot Eleonora
Current Estimated Value
Home Financials for this Owner
Home Financials are based on the most recent Mortgage that was taken out on this home.
Original Mortgage
$392,000
Outstanding Balance
$264,645
Interest Rate
5.12%
Mortgage Type
New Conventional
Estimated Equity
$482,011
Purchase Details
Closed on
Jul 16, 1997
Sold by
Chen Chung Yi
Bought by
Chang Andrew W and Chang Elsa Yue Kuen
Create a Home Valuation Report for This Property
The Home Valuation Report is an in-depth analysis detailing your home's value as well as a comparison with similar homes in the area
Home Values in the Area
Average Home Value in this Area
Purchase History
| Date | Buyer | Sale Price | Title Company |
|---|---|---|---|
| Ducot Gregory E | $490,000 | -- | |
| Chang Andrew W | $181,000 | -- |
Source: Public Records
Mortgage History
| Date | Status | Borrower | Loan Amount |
|---|---|---|---|
| Open | Ducot Gregory E | $392,000 | |
| Closed | Chang Andrew W | -- |
Source: Public Records
Tax History Compared to Growth
Tax History
| Year | Tax Paid | Tax Assessment Tax Assessment Total Assessment is a certain percentage of the fair market value that is determined by local assessors to be the total taxable value of land and additions on the property. | Land | Improvement |
|---|---|---|---|---|
| 2025 | $8,967 | $634,300 | $282,800 | $351,500 |
| 2024 | $8,967 | $597,833 | $0 | $0 |
| 2023 | $8,394 | $561,367 | $0 | $0 |
| 2022 | $5,910 | $524,900 | $232,800 | $292,100 |
| 2021 | $7,576 | $507,200 | $0 | $0 |
| 2020 | $7,449 | $489,500 | $0 | $0 |
| 2019 | $6,803 | $471,800 | $178,200 | $293,600 |
| 2018 | $6,811 | $471,800 | $178,200 | $293,600 |
| 2017 | $7,065 | $471,800 | $0 | $0 |
| 2016 | -- | $491,500 | $0 | $0 |
| 2015 | -- | $468,767 | $0 | $0 |
| 2014 | -- | $446,033 | $0 | $0 |
Source: Public Records
Map
Nearby Homes
- 5258 Patriot Ln
- 5380 Graywing Ct
- 5454 Crowflock Ct
- 9440 Dartmouth Rd
- 5450 Bluecoat Ln
- 8915 Blade Green Ln
- 8988 Sidelong Place
- 5510 Bluecoat Ln
- 5065 Columbia Rd
- 5522 April Journey
- 5505 April Journey
- 4633 S Leisure Ct
- 4739 Bates Dr
- 4942 Columbia Rd
- 9029 Flicker Place
- 5349 Chase Lions Way
- 4934 Columbia Rd
- 5646 April Journey
- 9068 Goldamber Garth
- 5540 Waterloo Rd
- 5179 Orchard Green
- 5179 Orchard Green
- 5262 Pine Bark Ct
- 5183 Orchard Green
- 5183 Orchard Green
- 5187 Orchard Green
- 5187 Orchard Green
- 5258 Pine Bark Ct
- 5193 Orchard Green
- 5193 Orchard Green
- 5178 Orchard Green
- 5265 Pine Bark Ct
- 5182 Orchard Green
- 5182 Orchard Green
- 5254 Pine Bark Ct
- 5178 Orchard Green
- 9187 Wintercorn Ln
- 5197 Orchard Green
- 5197 Orchard Green
- 5186 Orchard Green
