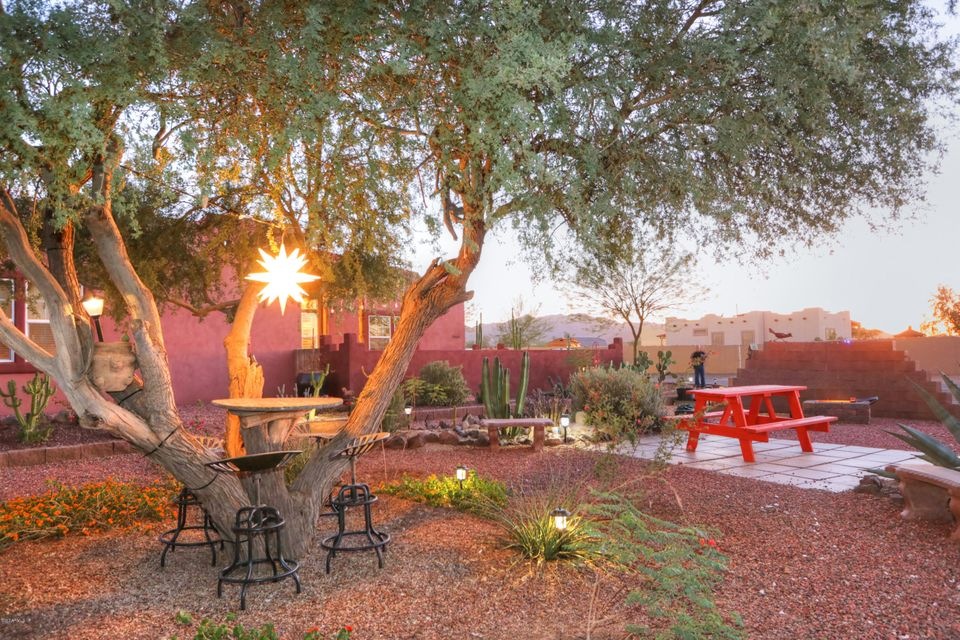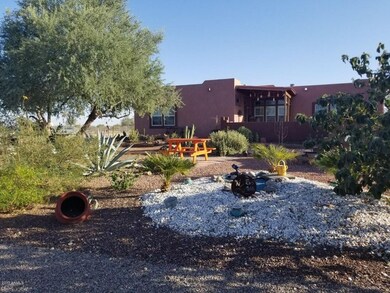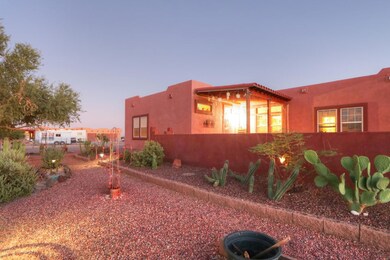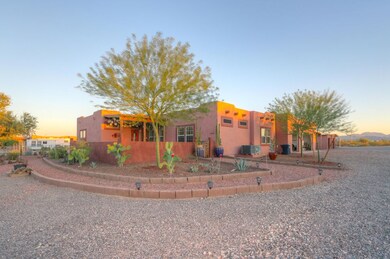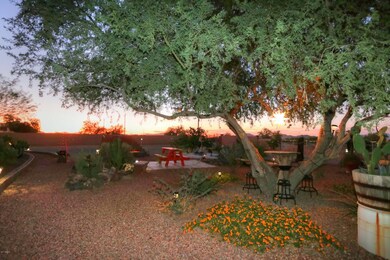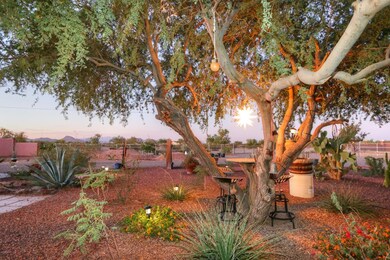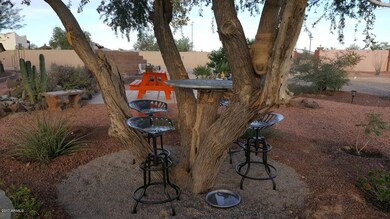
52669 W Venise Dr Maricopa, AZ 85139
Highlights
- Barn
- City Lights View
- Wood Flooring
- Horse Stalls
- Two Primary Bathrooms
- Santa Fe Architecture
About This Home
As of June 2024Gorgeous ''turn-key'' and move in ready ''OASIS IN THE DESERT''!! Bring your Southwestern furniture and your horse, to your new Hacienda! This is for the discriminating buyer that doesn't want to do any fix up! This fabulous retreat doesn't require anything but you and your possessions! Set up for entertaining and enjoying! 2 Master bedrooms, 3 car garage, plus two additional storage buildings that will fit cars, 2 stall mare motel, round pen, turnout area, Outdoor entertainment areas/fire pits both front and back. Professionally landscaped with native desert plants for low maintenance. Circle drive encompasses the property for easy access. Crown moldings throughout the home with custom tile and hardwood floors plus custom paint. Gourmet kitchen with double oven, and island. Absolutely stunning Home! Drive thru the Gates that Greet you at the front of the Property and you Enter this "Oasis in the Desert"! Every Inch of this 1.5 Acre Property has been Put to the Best Possible Use! Tucked on a Private Road and Situated with the Desirable North/South Exposure ! The Lush Mature Desert Landscape was Professionally Designed with Desert Plants that are Indigenous with Desert Living so Require Extreme Low Maintenance & Landscaped with Solar Lights to Make Great Use of the Deserts Natural Asset (The Sun). Guests are Welcomed With a Southwest Flare at the Gate of a Front Courtyard Complete with Seating Area and Outdoor Furniture will Stay! Step into This pristine 4 Bedroom Home which Featuring 2 Master Bedrooms, 3.5 Bathrooms, Huge Eat-In Kitchen with Walk-In Pantry, Beautiful Hickory Cabinets with Lots of Storage, Easy Care Corian Counter Tops, Large Center Island & Up-Graded Appliances Including Dishwasher, Microwave, Double Oven Plus Refrigerator Stays! This Home is Light & Bright with Open Floor Plan, 9 Foot Flat Ceilings, Custom Paint, Beautiful Tile, Upgraded Super Padded Carpeting (in 2 Bedrooms) and Wood Flooring in Back Master! Split Bedrooms with Master's on One Side and Two Additional Large Bedrooms on Opposite Side. Living Room features Cozy Wood Burning Fire Place along with Custom Built In Entertaining Shelves for your Television, Stereo and Collectable Displays/Treasures! Duel Air Conditioning Units allow Owner to Maintain Perfect Living Conditions Year Round While Still Being able to Maintain an Affordable Monthly Electric Bill! For the Car Enthusiast this Home Features a Huge Attached 3 Car Garage with Electric Door Openers and (Garage Refrigerator Stays) Attached Carport Attached to Garage! Two Additional Detached Garages Located Out Back are Perfect for Additional Cars, Motorcycles, Golf Carts, ATV's or Just use for Storage (no opener on the detached garages). For the Horse Enthusiast Two Large Covered Stalls (Mare Motel Style) Can be Converted to More Stalls for your Growing Herd. Large Round Pen for your Warm-Up's, Fenced Turn-Out Area for Daily Exercise and of course Hitching Post for your Prep. Large Covered Back Patio is Perfect for Entertaining and is Surrounded by Relaxing Back Court Yard Terrace with Fire Pit and Seating (BBQ and Furniture Stays) with 2 Gates Leading to Backyard, Door Leading to Home and Door Leading into Garage Plus Elevated Door for Your Four-Legged Friend (Dog/Cat) into Home. If you are a Star-Gazer this Back Court-Yard will be your Domain! Front Yard Features Additional Tranquil Seating Area and Fire-Pit Circular Drive Area Around Property Allows for Large Vehicles and Trailers to Drive Around the Entire Property! Absolute Turn-Key Home! Just Grab your Furniture, Personal Affects, Loved Ones and Critters and Move Right In! Pictures do Not Do This Home Justice & Too Many Up-Grades, Perks and Pluses to List. Show and Sell Home!
Last Agent to Sell the Property
West USA Realty License #SA038100000 Listed on: 10/04/2017

Last Buyer's Agent
Michael Butler
Century Communities of Arizona, LLC License #SA670147000
Home Details
Home Type
- Single Family
Est. Annual Taxes
- $1,951
Year Built
- Built in 2007
Lot Details
- 1.5 Acre Lot
- Desert faces the front and back of the property
- Block Wall Fence
- Wire Fence
- Private Yard
Parking
- 5 Car Garage
- 1 Carport Space
- Garage Door Opener
- Circular Driveway
Property Views
- City Lights
- Mountain
Home Design
- Santa Fe Architecture
- Wood Frame Construction
- Tile Roof
- Stucco
Interior Spaces
- 2,355 Sq Ft Home
- 1-Story Property
- Ceiling height of 9 feet or more
- Ceiling Fan
- 1 Fireplace
- Solar Screens
Kitchen
- Eat-In Kitchen
- Built-In Microwave
- Kitchen Island
Flooring
- Wood
- Carpet
- Tile
Bedrooms and Bathrooms
- 4 Bedrooms
- Two Primary Bathrooms
- Primary Bathroom is a Full Bathroom
- 4 Bathrooms
- Dual Vanity Sinks in Primary Bathroom
- Hydromassage or Jetted Bathtub
- Bathtub With Separate Shower Stall
Outdoor Features
- Covered patio or porch
- Outdoor Storage
Schools
- Maricopa Elementary School
- Maricopa Wells Middle School
- Maricopa High School
Horse Facilities and Amenities
- Horses Allowed On Property
- Horse Stalls
- Corral
- Tack Room
Utilities
- Refrigerated Cooling System
- Zoned Heating
- Shared Well
- Septic Tank
- High Speed Internet
Additional Features
- No Interior Steps
- Barn
Listing and Financial Details
- Tax Lot 16
- Assessor Parcel Number 501-05-016-B
Community Details
Overview
- No Home Owners Association
- Association fees include no fees
- Built by Custom
- Hidden Valley Subdivision
Recreation
- Horse Trails
Ownership History
Purchase Details
Home Financials for this Owner
Home Financials are based on the most recent Mortgage that was taken out on this home.Purchase Details
Home Financials for this Owner
Home Financials are based on the most recent Mortgage that was taken out on this home.Purchase Details
Home Financials for this Owner
Home Financials are based on the most recent Mortgage that was taken out on this home.Purchase Details
Purchase Details
Home Financials for this Owner
Home Financials are based on the most recent Mortgage that was taken out on this home.Purchase Details
Home Financials for this Owner
Home Financials are based on the most recent Mortgage that was taken out on this home.Purchase Details
Home Financials for this Owner
Home Financials are based on the most recent Mortgage that was taken out on this home.Purchase Details
Home Financials for this Owner
Home Financials are based on the most recent Mortgage that was taken out on this home.Purchase Details
Home Financials for this Owner
Home Financials are based on the most recent Mortgage that was taken out on this home.Similar Homes in Maricopa, AZ
Home Values in the Area
Average Home Value in this Area
Purchase History
| Date | Type | Sale Price | Title Company |
|---|---|---|---|
| Warranty Deed | $555,000 | Wfg National Title Insurance C | |
| Warranty Deed | $550,000 | Title Alliance | |
| Warranty Deed | $550,000 | Title Alliance | |
| Quit Claim Deed | -- | None Available | |
| Warranty Deed | -- | None Available | |
| Warranty Deed | $330,000 | Lawyers Title Of Arizona Inc | |
| Interfamily Deed Transfer | -- | None Available | |
| Interfamily Deed Transfer | -- | None Available | |
| Warranty Deed | $165,000 | Title Security Agency Of Pin | |
| Warranty Deed | $99,900 | Security Title Agency |
Mortgage History
| Date | Status | Loan Amount | Loan Type |
|---|---|---|---|
| Open | $355,000 | New Conventional | |
| Previous Owner | $440,000 | New Conventional | |
| Previous Owner | $440,000 | New Conventional | |
| Previous Owner | $337,095 | VA | |
| Previous Owner | $158,769 | New Conventional | |
| Previous Owner | $170,445 | VA | |
| Previous Owner | $69,900 | Unknown |
Property History
| Date | Event | Price | Change | Sq Ft Price |
|---|---|---|---|---|
| 06/28/2024 06/28/24 | Sold | $555,000 | -1.8% | $230 / Sq Ft |
| 05/30/2024 05/30/24 | Pending | -- | -- | -- |
| 05/09/2024 05/09/24 | Price Changed | $565,000 | -1.7% | $234 / Sq Ft |
| 04/05/2024 04/05/24 | For Sale | $575,000 | +4.5% | $238 / Sq Ft |
| 06/07/2022 06/07/22 | Sold | $550,000 | 0.0% | $234 / Sq Ft |
| 02/05/2022 02/05/22 | Pending | -- | -- | -- |
| 02/05/2022 02/05/22 | For Sale | $550,000 | +66.7% | $234 / Sq Ft |
| 12/29/2017 12/29/17 | Sold | $330,000 | -2.2% | $140 / Sq Ft |
| 11/14/2017 11/14/17 | Pending | -- | -- | -- |
| 10/04/2017 10/04/17 | For Sale | $337,500 | +104.5% | $143 / Sq Ft |
| 10/19/2012 10/19/12 | Sold | $165,000 | 0.0% | $70 / Sq Ft |
| 09/14/2012 09/14/12 | Pending | -- | -- | -- |
| 09/12/2012 09/12/12 | For Sale | $165,000 | -- | $70 / Sq Ft |
Tax History Compared to Growth
Tax History
| Year | Tax Paid | Tax Assessment Tax Assessment Total Assessment is a certain percentage of the fair market value that is determined by local assessors to be the total taxable value of land and additions on the property. | Land | Improvement |
|---|---|---|---|---|
| 2025 | $1,907 | $25,222 | -- | -- |
| 2024 | $1,910 | $28,765 | -- | -- |
| 2023 | $1,924 | $25,167 | $1,491 | $23,676 |
| 2022 | $1,910 | $19,368 | $1,006 | $18,362 |
| 2021 | $2,048 | $17,661 | $0 | $0 |
| 2020 | $2,064 | $17,738 | $0 | $0 |
| 2019 | $1,978 | $17,065 | $0 | $0 |
| 2018 | $1,928 | $15,984 | $0 | $0 |
| 2017 | $1,951 | $15,978 | $0 | $0 |
| 2016 | $1,915 | $15,920 | $1,449 | $14,470 |
| 2014 | $1,836 | $16,684 | $570 | $16,114 |
Agents Affiliated with this Home
-

Seller's Agent in 2024
Christopher Haller
HomeSmart
(602) 531-6816
43 Total Sales
-

Seller Co-Listing Agent in 2024
Liz McDermott
HomeSmart
(480) 414-3123
243 Total Sales
-

Buyer's Agent in 2024
Erin Rose
eXp Realty
(480) 270-2889
115 Total Sales
-

Seller's Agent in 2022
Carol A. Royse
Your Home Sold Guaranteed Realty
(480) 576-4555
982 Total Sales
-
E
Seller Co-Listing Agent in 2022
Eric R Middlebrook
Your Home Sold Guaranteed Realty
(480) 797-2701
180 Total Sales
-
H
Buyer's Agent in 2022
Hannah Belden
My Rental Superstore
(480) 442-9868
2 Total Sales
Map
Source: Arizona Regional Multiple Listing Service (ARMLS)
MLS Number: 5669389
APN: 501-05-016B
- 0 W Organ Pipe Rd Unit 74 6874320
- 52XXX W Organ Pipe Rd Unit A
- 0 N Oak Rd Unit 6840299
- 04 N Schlegel Rd
- 03 N Schlegel Lot #3 Rd Unit 3
- 4918 N Schlegel Rd
- 0 W Rd
- 02 N Rd Unit 2
- 51353 W Meadow Green Rd Unit 40
- 52267 W Pony Rd Unit 19
- 52855 W Barnes Rd Unit 1
- 54175 W Camino Real Rd Unit 69
- 51603 W Pony Rd
- 0 W Badger Rd Unit 16 6895719
- UNKNOWN W Candlelight Rd Unit 89
- 0 W Rd Unit '-' 6851874
- 53400 W Barnes Rd Unit 5
- 53450 W Barnes Rd Unit 4
- 53500 W Barnes Rd Unit 3
- 53550 W Barnes Rd Unit 2
