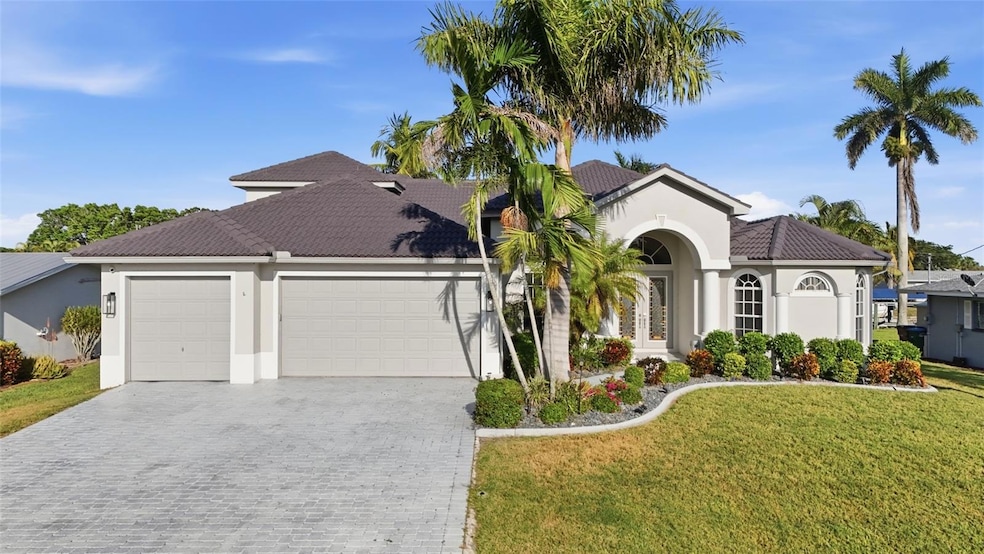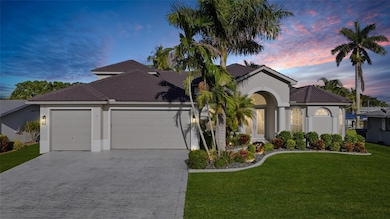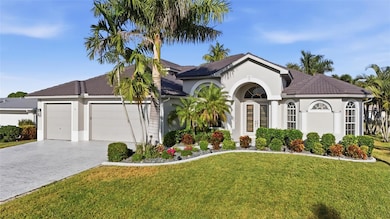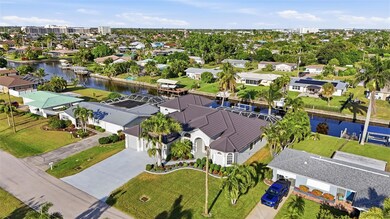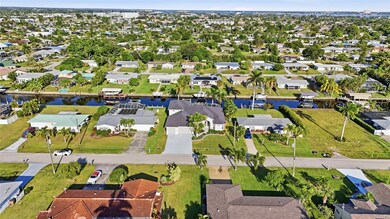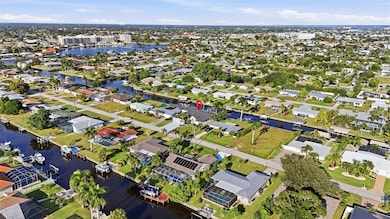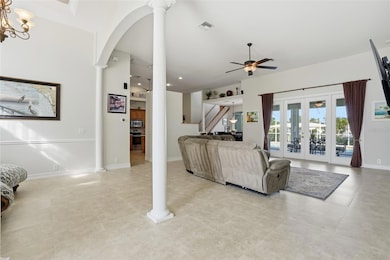5267 Tiffany Ct Cape Coral, FL 33904
Caloosahatchee NeighborhoodEstimated payment $8,093/month
Highlights
- Boat Lift
- Screened Pool
- Open Floorplan
- Cape Elementary School Rated A-
- Media Room
- Canal View
About This Home
A waterfront masterpiece in Cape Coral’s prestigious Yacht Club community. Designed for those who crave both luxury and adventure, this 4-bedroom, 4.5-bath pool home offers direct Gulf access with no bridges and sits just minutes from open water—the perfect launch point for spontaneous days on the boat or sunset cruises along the river. Located in a Flood Zone X (no flood insurance required per LOMA), this residence delivers peace of mind without compromise on sophistication or style. Inside, the 3,122 sq ft floor plan is as impressive as it is inviting. The gourmet kitchen features a center island, granite countertops, and an open flow into the spacious living area—ideal for entertaining in true Florida fashion. The first-floor primary suite serves as a serene retreat with dual closets, a luxurious soaking tub, and double doors that open to the lanai and pool. Upstairs, a show-stopping theater and bonus room offers 100” projection, reclining seats, a Murphy bed, and its own wet bar with balcony access—perfect for movie nights or hosting guests in elevated comfort. Step outside and embrace the quintessential coastal lifestyle: fish from your private dock, lounge beside the heated pool, or take your boat out for a deep-sea adventure. Every moment feels like a getaway. The home also includes a three-car garage and rests just minutes from the exciting new Bimini Basin redevelopment, which will soon bring upscale waterfront dining, shopping, and entertainment to your doorstep. 5267 Tiffany Ct isn’t just a home—it’s a destination for those who live life boldly, love the water deeply, and seek the very best of Southwest Florida’s Yacht Club lifestyle.
Listing Agent
MILOFF AUBUCHON REALTY GROUP Brokerage Phone: 239-542-1075 License #3521209 Listed on: 11/14/2025

Home Details
Home Type
- Single Family
Est. Annual Taxes
- $14,948
Year Built
- Built in 2008
Lot Details
- 10,019 Sq Ft Lot
- Lot Dimensions are 80x125
- Property fronts a freshwater canal
- Southwest Facing Home
- Landscaped with Trees
- Property is zoned R1-W
Parking
- 3 Car Attached Garage
- Garage Door Opener
- Driveway
Home Design
- Florida Architecture
- Block Foundation
- Tile Roof
- Block Exterior
- Stucco
Interior Spaces
- 3,122 Sq Ft Home
- 2-Story Property
- Open Floorplan
- Ceiling Fan
- Shutters
- Sliding Doors
- Family Room
- Living Room
- Media Room
- Inside Utility
- Canal Views
- Hurricane or Storm Shutters
Kitchen
- Range
- Microwave
- Dishwasher
- Stone Countertops
- Disposal
Flooring
- Wood
- Tile
Bedrooms and Bathrooms
- 4 Bedrooms
- Primary Bedroom on Main
- Split Bedroom Floorplan
- Walk-In Closet
- Soaking Tub
Laundry
- Laundry Room
- Dryer
- Washer
Pool
- Screened Pool
- Heated In Ground Pool
- Fence Around Pool
Outdoor Features
- Access to Freshwater Canal
- Seawall
- Boat Lift
- Screened Patio
Utilities
- Central Air
- Heating Available
- Thermostat
- Phone Available
- Cable TV Available
Community Details
- No Home Owners Association
- Cape Coral Subdivision
Listing and Financial Details
- Visit Down Payment Resource Website
- Legal Lot and Block 73 / 123
- Assessor Parcel Number 13-45-23-C3-00123.0730
Map
Home Values in the Area
Average Home Value in this Area
Tax History
| Year | Tax Paid | Tax Assessment Tax Assessment Total Assessment is a certain percentage of the fair market value that is determined by local assessors to be the total taxable value of land and additions on the property. | Land | Improvement |
|---|---|---|---|---|
| 2025 | $14,948 | $821,897 | -- | -- |
| 2024 | $14,141 | $747,179 | -- | -- |
| 2023 | $14,141 | $679,254 | $0 | $0 |
| 2022 | $12,271 | $617,504 | $0 | $0 |
| 2021 | $10,633 | $597,227 | $224,364 | $372,863 |
| 2020 | $9,899 | $510,334 | $218,000 | $292,334 |
| 2019 | $9,946 | $515,184 | $220,500 | $294,684 |
| 2018 | $10,248 | $519,240 | $210,000 | $309,240 |
| 2017 | $9,667 | $478,068 | $175,000 | $303,068 |
| 2016 | $10,112 | $496,615 | $182,148 | $314,467 |
| 2015 | $9,722 | $464,206 | $181,777 | $282,429 |
| 2014 | $10,649 | $516,588 | $169,109 | $347,479 |
| 2013 | -- | $440,132 | $135,830 | $304,302 |
Property History
| Date | Event | Price | List to Sale | Price per Sq Ft |
|---|---|---|---|---|
| 11/14/2025 11/14/25 | For Sale | $1,299,000 | -- | $416 / Sq Ft |
Purchase History
| Date | Type | Sale Price | Title Company |
|---|---|---|---|
| Warranty Deed | $434,900 | Stewart Title Company | |
| Warranty Deed | $400,000 | Title Specialists Of The Gul |
Mortgage History
| Date | Status | Loan Amount | Loan Type |
|---|---|---|---|
| Previous Owner | $320,000 | Unknown |
Source: Stellar MLS
MLS Number: TB8447113
APN: 13-45-23-C3-00123.0730
- 5275 Tiffany Ct
- 5254 Tamiami Ct
- 5228 Tower Dr
- 5287 Tiffany Ct
- 5211 Tower Dr
- 5257 Stratford Ct
- 5279 Stratford Ct
- 5218 Pocatella Ct
- 404 El Dorado Pkwy E
- 5246 Tower Dr
- 5230 Tamiami Ct
- 5227 Tamiami Ct
- 5211 Pocatella Ct
- 5201 Pocatella Ct
- 434 El Dorado Pkwy E
- 5202 Elm Ct
- 419 Pinecrest Ct
- 5312 Colony Ct
- 5306 Cobalt Ct
- 5211 Tamiami Ct
- 5240 Tower Dr
- 5211 Pocatella Ct
- 5255 Tower Dr
- 5214 Sunnybrook Ct
- 330 Tudor Dr Unit 110
- 304 Tudor Dr Unit 4
- 311 Tudor Dr Unit 1
- 333 Tudor Dr Unit A
- 709 El Dorado Pkwy E
- 331 Tarpon Dr Unit 2
- 331 Tarpon Dr Unit 1
- 5325 Cocoa Ct
- 324 Palmetto Dr
- 330 Palmetto Dr Unit A
- 732 Sesame Ct
- 334 Palmetto Dr Unit 1
- 434 Tudor Dr Unit 1H
- 4802 Tudor Dr Unit 106
- 4839 Tudor Dr Unit 1
- 5101 Manor Ct Unit 3
