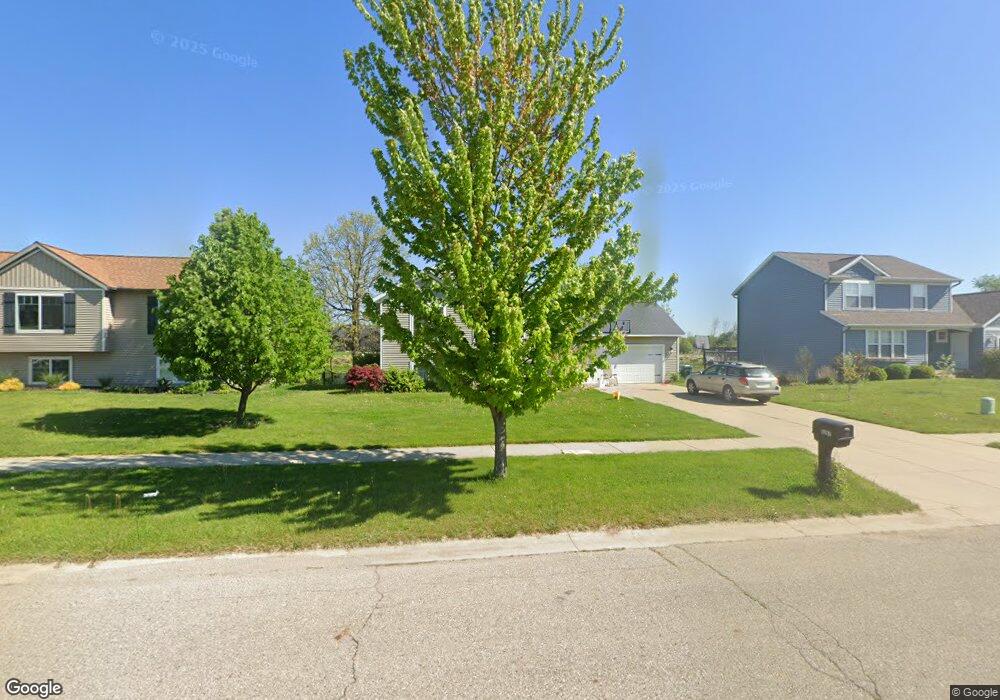5267 Winfield Dr Allendale, MI 49401
Estimated Value: $375,000 - $405,000
2
Beds
1
Bath
1,140
Sq Ft
$343/Sq Ft
Est. Value
About This Home
This home is located at 5267 Winfield Dr, Allendale, MI 49401 and is currently estimated at $391,109, approximately $343 per square foot. 5267 Winfield Dr is a home located in Ottawa County with nearby schools including Evergreen Elementary School, Allendale Middle School, and Allendale High School.
Ownership History
Date
Name
Owned For
Owner Type
Purchase Details
Closed on
Jun 29, 2018
Sold by
Rhon Lincoln W and Rhon Allison R
Bought by
Palmer Koide and Palmer Heather
Current Estimated Value
Home Financials for this Owner
Home Financials are based on the most recent Mortgage that was taken out on this home.
Original Mortgage
$198,000
Outstanding Balance
$171,597
Interest Rate
4.5%
Mortgage Type
New Conventional
Estimated Equity
$219,512
Purchase Details
Closed on
Jan 15, 2014
Sold by
Elliot Doug
Bought by
Rohn Lincoln W and Rohn Allison R
Home Financials for this Owner
Home Financials are based on the most recent Mortgage that was taken out on this home.
Original Mortgage
$145,825
Interest Rate
4.5%
Mortgage Type
New Conventional
Purchase Details
Closed on
Oct 29, 2012
Sold by
Mcneil Lindsey and Elliott Lindsey
Bought by
Elliott Doug
Home Financials for this Owner
Home Financials are based on the most recent Mortgage that was taken out on this home.
Original Mortgage
$140,720
Interest Rate
3.25%
Mortgage Type
FHA
Purchase Details
Closed on
Apr 27, 2009
Sold by
Biltmore Llc
Bought by
Elliot Doug and Elliot Lindsey
Home Financials for this Owner
Home Financials are based on the most recent Mortgage that was taken out on this home.
Original Mortgage
$130,492
Interest Rate
4.85%
Mortgage Type
FHA
Create a Home Valuation Report for This Property
The Home Valuation Report is an in-depth analysis detailing your home's value as well as a comparison with similar homes in the area
Home Values in the Area
Average Home Value in this Area
Purchase History
| Date | Buyer | Sale Price | Title Company |
|---|---|---|---|
| Palmer Koide | $220,000 | None Available | |
| Rohn Lincoln W | $153,500 | None Available | |
| Elliott Doug | -- | None Available | |
| Elliot Doug | $132,900 | Chicago Title |
Source: Public Records
Mortgage History
| Date | Status | Borrower | Loan Amount |
|---|---|---|---|
| Open | Palmer Koide | $198,000 | |
| Previous Owner | Rohn Lincoln W | $145,825 | |
| Previous Owner | Elliott Doug | $140,720 | |
| Previous Owner | Elliot Doug | $130,492 |
Source: Public Records
Tax History Compared to Growth
Tax History
| Year | Tax Paid | Tax Assessment Tax Assessment Total Assessment is a certain percentage of the fair market value that is determined by local assessors to be the total taxable value of land and additions on the property. | Land | Improvement |
|---|---|---|---|---|
| 2025 | $3,914 | $164,200 | $0 | $0 |
| 2024 | $3,361 | $150,900 | $0 | $0 |
| 2023 | $3,207 | $137,200 | $0 | $0 |
| 2022 | $3,548 | $125,100 | $0 | $0 |
| 2021 | $3,451 | $118,100 | $0 | $0 |
| 2020 | $3,410 | $111,000 | $0 | $0 |
| 2019 | $3,347 | $101,000 | $0 | $0 |
| 2018 | $2,522 | $93,600 | $0 | $0 |
| 2017 | $2,455 | $92,100 | $0 | $0 |
| 2016 | $2,358 | $83,500 | $0 | $0 |
| 2015 | -- | $76,400 | $0 | $0 |
| 2014 | -- | $72,400 | $0 | $0 |
Source: Public Records
Map
Nearby Homes
- 12713 Ridgedale Dr
- 5195 Lake Michigan Dr
- 11689 Restful Way
- 6296 High Queen Ct
- 6178 Charleston Ln Unit 45
- 6318 Roman Rd
- 11638 Everett Ave
- 11757 Everett Ave
- 6084 Crystal Dr
- 6306 Roman Rd
- 6283 Roman Rd
- 6112 Balcom Ln
- 6221 Slumber Way
- 6169 Slumber Way
- 10893 Verdant Dr
- The Amber Plan at Emerald Springs - Hometown Series
- The Stafford Plan at Emerald Springs - Hometown Series
- The Georgetown Plan at Emerald Springs - Hometown Series
- The Stockton Plan at Emerald Springs - Hometown Series
- The Rowen Plan at Emerald Springs - Hometown Series
- 2930 Mason St
- 9421 76th Ave
- 9950 48th Ave
- 11348 Sheridan Ave
- 1234 Side St
- 11328 Sheridan Ave
- 11368 Sheridan Ave
- 6624 Scott St
- 11318 Sheridan Ave
- 6646 Scott St
- 11306 Avery Ave
- 6670 Scott St
- 11386 Avery Ave
- 6615 Cherell St
- 6681 Scott St
- 0 Avery Ave
- V/L Avery Ave
- 6680 Scott St
- 6705 Scott St
- 11305 Avery Ave
