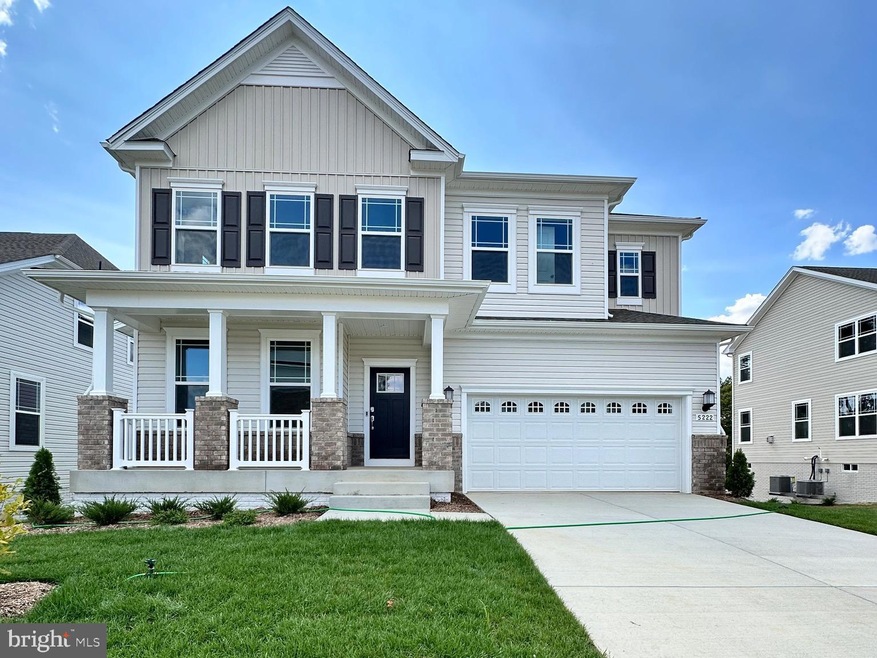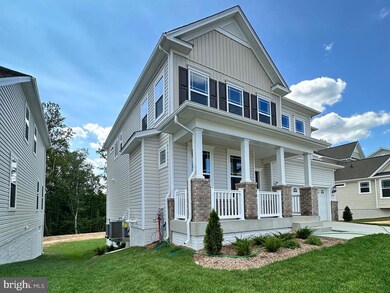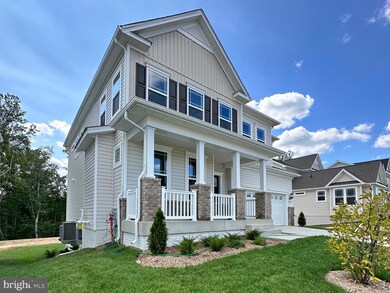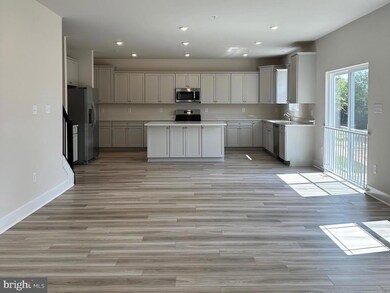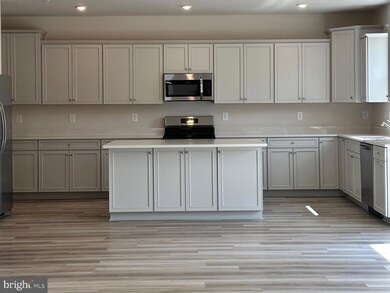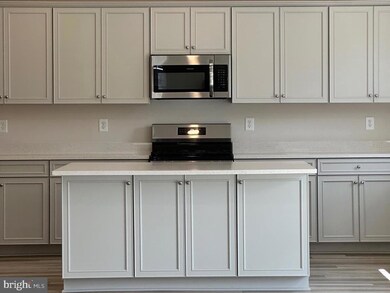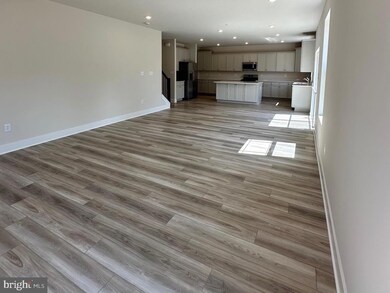
5268 Newport Cir Waldorf, MD 20695
Estimated payment $3,619/month
Highlights
- Fitness Center
- Clubhouse
- Community Pool
- New Construction
- Contemporary Architecture
- 2 Car Attached Garage
About This Home
Your Dream Home Awaits in the Highlands Community! Introducing the Norwood Model-an exquisite new construction set for delivery in September 2025. Nestled in the prestigious Highlands Community at St. Charles in White Plains, MD, this home offers the perfect blend of luxury, comfort, and modern convenience. This stunning detached single family 2 car garage Norwood Model features 4 bedrooms, 3 full baths, and 1 powder room, providing ample space for your family's needs. Escape to the tranquility of the owner’s suite, a private retreat boasting luxurious amenities. Pamper yourself in the spa-like ensuite bathroom, complete with a soaking tub, dual vanities, separate shower and water closet and spacious walk in closet. Three additional well-appointed bedrooms offer versatility and space. The versatile upper-level loft offers additional living space, ideal for a home office, play area, or relaxation zone.
The heart of the home is the expansive kitchen, where culinary dreams come to life. Imagine gathering around the center island, adorned with sleek granite countertops and ample seating, perfect for morning coffee chats or hosting intimate gatherings. Equipped with stainless steel appliances, an expansive walk in pantry, and illuminated by LED lights, this kitchen is as functional as it is beautiful. Enjoy your morning coffee or casual meals in the spacious morning room, filled with natural light. Host family functions in the separate dining room off of the foyer when you enter your home.
Cozy up by the fireplace in the inviting family room with wide plank vinyl flooring installed on the first floor perfect for relaxing evenings and memorable gatherings. The finished lower-level walk out basement features a finished recreation room with a full bath is perfect for entertaining, a home theater, or a guest suite.
Stay active and social with access to the community clubhouse and state-of-the-art fitness center. Children can enjoy outdoor fun and make new friends at the tot lot/playground. Your furry friends will love the dedicated dog park, a great place for exercise and socialization. Beat the heat and unwind at the community swimming pool, offering a perfect retreat for summer days. Located in the vibrant St. Charles -Highlands Community, this home provides convenient access to shopping, dining, and entertainment options. As an added bonus, take advantage of builder credit available with the builder's preferred lender and title company. Plus, rest assured knowing that while the photos provided are for illustration purposes only, the actual home will exceed your expectations with its impeccable craftsmanship and attention to detail. Take advantage of this incredible opportunity to own a brand-new home in the desirable Highlands Community. Contact us today to learn more and schedule your private tour. Your dream home awaits you in September 2025! For more information or to schedule a showing, CONTACT us now!
Home Details
Home Type
- Single Family
Est. Annual Taxes
- $529
Lot Details
- 6,970 Sq Ft Lot
- Property is in excellent condition
- Property is zoned PUD
HOA Fees
- $67 Monthly HOA Fees
Parking
- 2 Car Attached Garage
- 2 Driveway Spaces
- Front Facing Garage
Home Design
- New Construction
- Contemporary Architecture
- Vinyl Siding
- Concrete Perimeter Foundation
Interior Spaces
- Property has 3 Levels
- Walk-Out Basement
Bedrooms and Bathrooms
- 4 Bedrooms
Utilities
- Central Heating and Cooling System
- Electric Water Heater
Listing and Financial Details
- Tax Lot I116
- Assessor Parcel Number 0906362998
- $995 Front Foot Fee per year
Community Details
Overview
- Association fees include common area maintenance
- Built by Lennar
- St Charles Subdivision, Norwood Cottage Floorplan
Amenities
- Clubhouse
Recreation
- Community Playground
- Fitness Center
- Community Pool
- Dog Park
Map
Home Values in the Area
Average Home Value in this Area
Property History
| Date | Event | Price | Change | Sq Ft Price |
|---|---|---|---|---|
| 02/21/2025 02/21/25 | Pending | -- | -- | -- |
| 02/13/2025 02/13/25 | For Sale | $648,790 | -- | $161 / Sq Ft |
Similar Homes in the area
Source: Bright MLS
MLS Number: MDCH2039878
- 5264 Newport Cir
- 5323 Newport Cir
- 5313 Newport Cir
- 5312 Newport Cir
- 5304 Newport Cir
- 5282 Newport Cir
- 10676 Millport St
- 10681 Millport St
- 10684 Millport St
- 10669 Millport St
- 10667 Millport St
- 10703 Millport St
- 10560 Roundstone Ln
- 10585 Roundstone Ln
- 10586 Roundstone Ln
- 10588 Roundstone Ln
- 10727 Millport St
- 10715 Millport St
- 10732 Millport St
- 10577 Roundstone Ln
