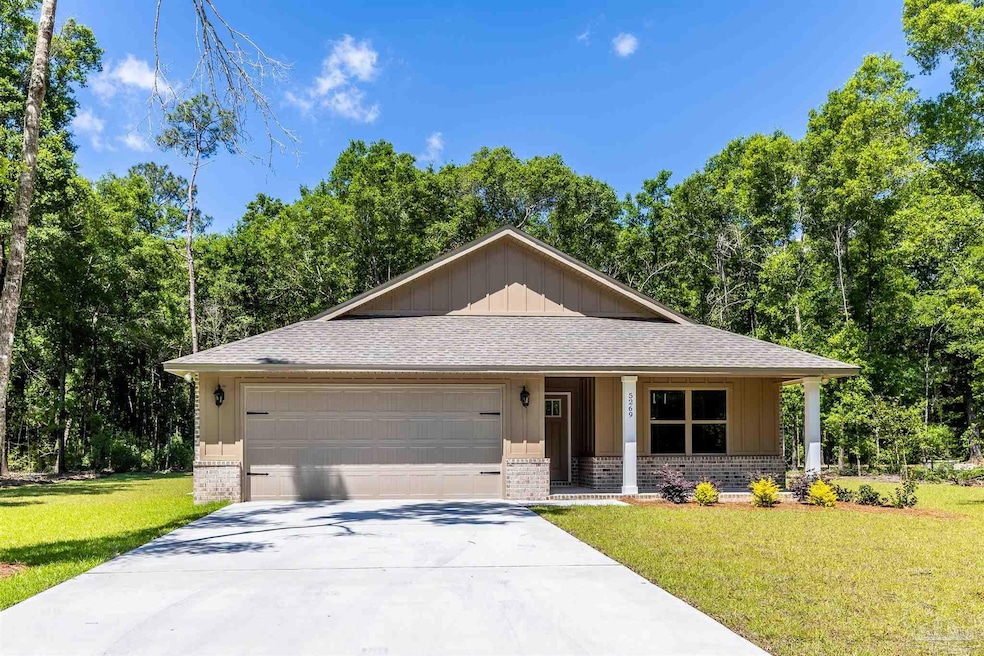
5269 Burt Ln Milton, FL 32571
Estimated payment $2,391/month
Total Views
4,137
3
Beds
2
Baths
2,008
Sq Ft
$214
Price per Sq Ft
Highlights
- New Construction
- Lanai
- Breakfast Area or Nook
- Traditional Architecture
- No HOA
- Shutters
About This Home
New Construction Beautiful new home on an acre of land in Pace, 3 bedrooms, 2 full baths with Lanai , large back yard with plenty of room for a pool, playground and your boat, No HOA, two car garage, laundry room , quartz counter tops, beautiful wood custom cabinetry, luxury vinyl plank in main areas/carpet in bedrooms, Sprinkler system and much more!
Home Details
Home Type
- Single Family
Est. Annual Taxes
- $589
Year Built
- Built in 2025 | New Construction
Lot Details
- 1 Acre Lot
- Interior Lot
Parking
- 2 Car Garage
- Garage Door Opener
Home Design
- Traditional Architecture
- Hip Roof Shape
- Brick Exterior Construction
- Off Grade Structure
- Frame Construction
- Shingle Roof
- Ridge Vents on the Roof
Interior Spaces
- 2,008 Sq Ft Home
- 1-Story Property
- Crown Molding
- Ceiling Fan
- Double Pane Windows
- Shutters
- Insulated Doors
- Inside Utility
- Washer and Dryer Hookup
- Fire and Smoke Detector
Kitchen
- Breakfast Area or Nook
- Eat-In Kitchen
- Self-Cleaning Oven
- Built-In Microwave
- Dishwasher
- Kitchen Island
- Disposal
Flooring
- Carpet
- Tile
Bedrooms and Bathrooms
- 3 Bedrooms
- Split Bedroom Floorplan
- Dressing Area
- 2 Full Bathrooms
- Dual Vanity Sinks in Primary Bathroom
- Private Water Closet
- Soaking Tub
- Separate Shower
Eco-Friendly Details
- Energy-Efficient Insulation
Outdoor Features
- Lanai
- Porch
Schools
- Pea Ridge Elementary School
- Avalon Middle School
- Pace High School
Utilities
- Cooling Available
- Heat Pump System
- Electric Water Heater
- Grinder Pump
- High Speed Internet
Community Details
- No Home Owners Association
Listing and Financial Details
- Home warranty included in the sale of the property
- Assessor Parcel Number 021N290000005180000
Map
Create a Home Valuation Report for This Property
The Home Valuation Report is an in-depth analysis detailing your home's value as well as a comparison with similar homes in the area
Home Values in the Area
Average Home Value in this Area
Tax History
| Year | Tax Paid | Tax Assessment Tax Assessment Total Assessment is a certain percentage of the fair market value that is determined by local assessors to be the total taxable value of land and additions on the property. | Land | Improvement |
|---|---|---|---|---|
| 2024 | $589 | $45,000 | $45,000 | -- |
| 2023 | $589 | $45,000 | $45,000 | $0 |
| 2022 | $595 | $45,000 | $45,000 | $0 |
| 2021 | $3 | $230 | $230 | $0 |
Source: Public Records
Property History
| Date | Event | Price | Change | Sq Ft Price |
|---|---|---|---|---|
| 05/15/2025 05/15/25 | For Sale | $429,900 | -- | $214 / Sq Ft |
Source: Pensacola Association of REALTORS®
Mortgage History
| Date | Status | Loan Amount | Loan Type |
|---|---|---|---|
| Closed | $230,000 | New Conventional |
Source: Public Records
Similar Homes in Milton, FL
Source: Pensacola Association of REALTORS®
MLS Number: 664347
APN: 02-1N-29-0000-00518-0000
Nearby Homes
- 5261 Burt Ln
- 4642 Hamilton Bridge Rd
- 4623 Hamilton Bridge Rd
- 4672 Nottingham Creek Ct
- 5161 Trenton Dr
- 4694 Magnolia Hill Ct
- 4818 Laurel Oak Dr
- 5473 Timber Creek Cir
- Lot 53 Timber Creek Dr
- Lot 51 Timber Creek Dr
- Lot 49 Timber Creek Dr
- Lot 48 Timber Creek Dr
- Lot 57 Timber Creek Dr
- 4756 Eagles Ridge Rd Unit LOT 19F
- 4756 Eagles Ridge Rd
- 4752 Eagles Ridge Rd Unit LOT 18F
- 4752 Eagles Ridge Rd
- 4744 Eagles Ridge Rd Unit LOT 16F
- 4744 Eagles Ridge Rd
- 4820 Timber Ridge Dr
- 4878 Pineview Ridge Rd
- 5577 Caden Ct
- 5485 Tucker Cir
- 4964 W Spencer Field Rd Unit 12
- 4726 Pierce Ln
- 5860 Murmur Trail
- 4639 Santa Rosa Dr
- 3312 Harrier Rd
- 4753 Sago Palm Cir
- 5306 Windham Rd
- 4919 Makenna Cir
- 4923 Makenna Cir
- 5789 Conley Ct
- 4622 Malay Cir
- 4624 Malay Cir
- 4820 Malay Cir
- 5067 Serry Ln
- 4804 Malay Cir
- 4655 Malay Cir
- 4784 Malay Cir






