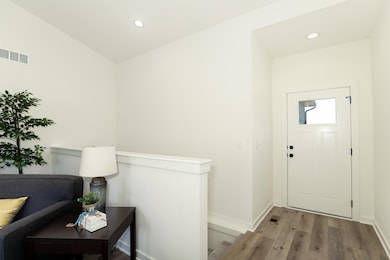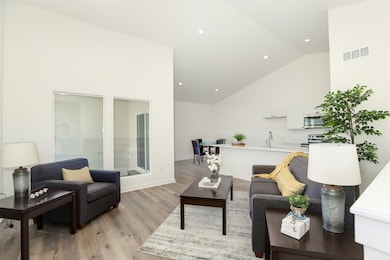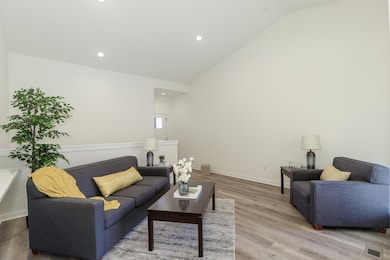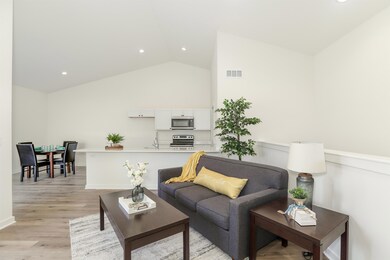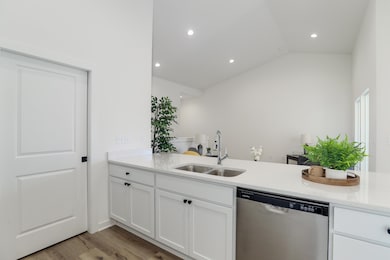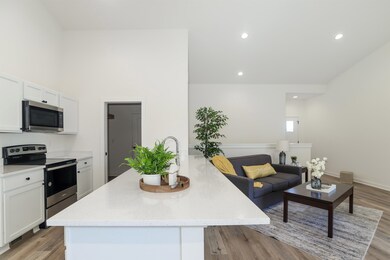5269 Pinecrest Ct N Bel Aire, KS 67220
Chisholm Creek NeighborhoodEstimated payment $1,702/month
Highlights
- Community Lake
- Covered Deck
- Laundry Room
- Covered Patio or Porch
- Walk-In Closet
- 3-minute walk to North Chisholm Creek Park
About This Home
Check out these 5 bed 3 bath homes with finished basement. Modern clean lines. White cabinetry, quartz countertops in kitchen and bath. Stainless appliances. Electric hot water heater and high efficiency furnace. Full finished basement with spacious family room. Sprinkler system, fence and sod included. Agents/Buyers please verify schools, HOA and Taxes. At this time I do not have HOA fees or estimated taxes and specials. Room measurements are estimates.
Listing Agent
Kit Corby
Bricktown ICT Realty License #00222360 Listed on: 01/20/2025
Property Details
Home Type
- Multi-Family
Est. Annual Taxes
- $4,657
Year Built
- Built in 2023
Lot Details
- 6,534 Sq Ft Lot
- Wrought Iron Fence
- Wood Fence
- Irregular Lot
- Sprinkler System
Parking
- 2 Car Garage
Home Design
- Composition Roof
Interior Spaces
- 1-Story Property
- Ceiling Fan
- Combination Dining and Living Room
- Natural lighting in basement
Kitchen
- Microwave
- Dishwasher
- Disposal
Flooring
- Carpet
- Luxury Vinyl Tile
Bedrooms and Bathrooms
- 5 Bedrooms
- Walk-In Closet
- 3 Full Bathrooms
Laundry
- Laundry Room
- Laundry on main level
Outdoor Features
- Covered Deck
- Covered Patio or Porch
Schools
- Chisholm Trail Elementary School
- Heights High School
Utilities
- Forced Air Heating and Cooling System
- Heating System Uses Natural Gas
Community Details
- Property has a Home Owners Association
- Association fees include lawn service
- $250 HOA Transfer Fee
- Built by TW Custom Homes
- Chapels Landing Subdivision
- Community Lake
Listing and Financial Details
- Assessor Parcel Number 30026210
Map
Home Values in the Area
Average Home Value in this Area
Property History
| Date | Event | Price | List to Sale | Price per Sq Ft |
|---|---|---|---|---|
| 09/11/2025 09/11/25 | Pending | -- | -- | -- |
| 01/20/2025 01/20/25 | For Sale | $250,000 | -- | $95 / Sq Ft |
Source: South Central Kansas MLS
MLS Number: 649715
- 3610 Whispering Brook St
- 4425 Salem St
- 5617 E 28th St N
- 5018 E 27th St N
- 2735 N Meadow Oaks St
- 2717 N Beacon Hill Ct
- 3958 N Edgemoor St
- 6510 E 29th St N
- 4004 Clarendon St
- 2630 N Parkwood Ln
- 3048 N Bramblewood St
- 4034 Danbury St
- 3109 N Rushwood St
- 2631 N Pershing St
- 2501 N Beacon Hill St
- 5402 Arlene St
- 4813 E 24th St N
- 5405 Arlene St
- 4304 N Edgemoor St
- 6114 Edinburg St

