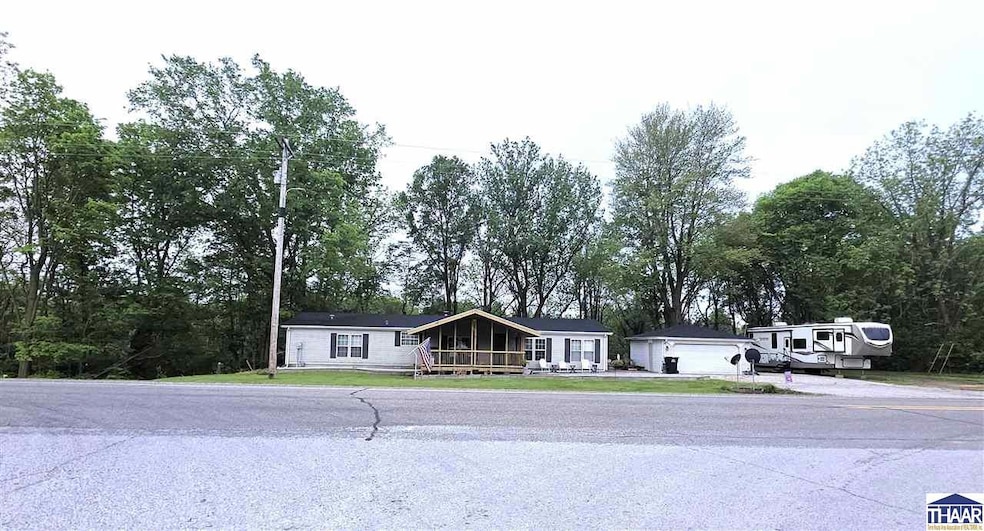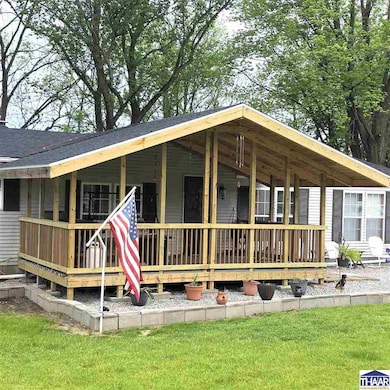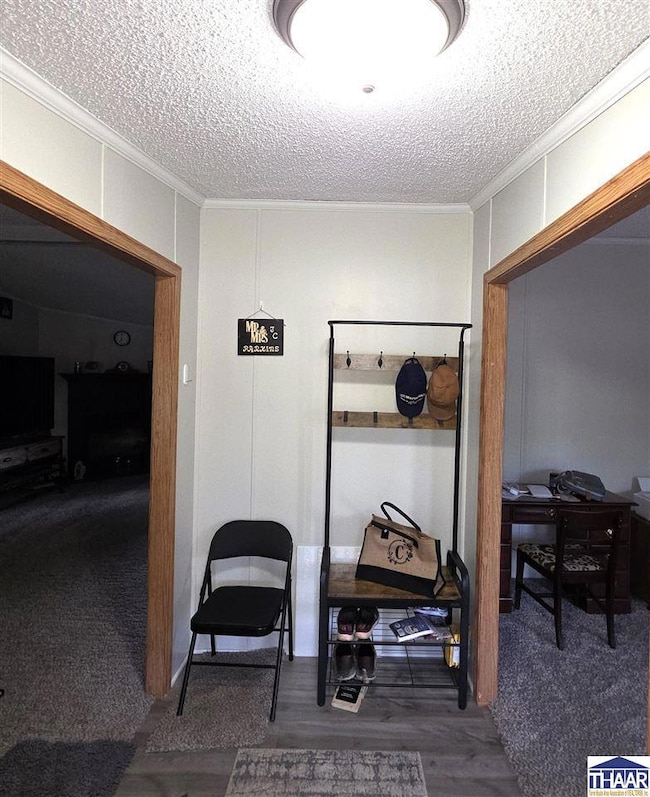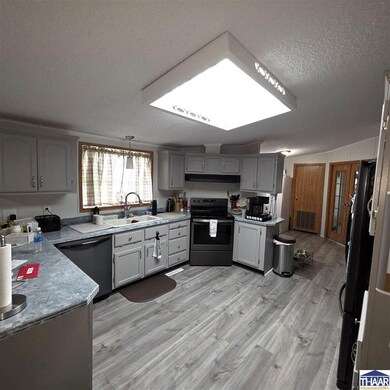5269 W State Road 42 Brazil, IN 47834
Estimated payment $1,096/month
Highlights
- Vaulted Ceiling
- No HOA
- Formal Dining Room
- Staunton Elementary School Rated A-
- Covered Patio or Porch
- 2 Car Detached Garage
About This Home
Welcome home to this beautifully updated manufactured home offering over 1,800 square feet of comfortable living space. Enjoy the outdoors from your brand-new covered front porch, and take advantage of the 2-car detached garage with ample parking. Inside, you'll find a spacious master suite featuring an ensuite bath and a bright, adjoining sunroom—perfect for relaxing or enjoying your morning coffee. Two additional bedrooms are located on the opposite end of the home, providing privacy and a second full bath for convenience. This home boasts multiple living areas including a cozy family room with a fireplace, a dedicated office off the foyer, a formal dining area, and a large, fully-applianced kitchen—ideal for everyday living and entertaining. Total electric for efficient living, with a nice yard that offers room to enjoy outdoor activities. Centrally located with easy access to Brazil and I-70. Located in the desirable Staunton School District. Don't miss out—call your favorite REALTOR® today to schedule a showing!
Property Details
Home Type
- Mobile/Manufactured
Est. Annual Taxes
- $112
Year Built
- Built in 1998
Lot Details
- 0.67 Acre Lot
- Rural Setting
- Level Lot
Home Design
- Shingle Roof
- Vinyl Siding
Interior Spaces
- 1,836 Sq Ft Home
- 1-Story Property
- Vaulted Ceiling
- Ceiling Fan
- Fireplace
- Double Pane Windows
- Window Treatments
- Living Room
- Formal Dining Room
- Carpet
- Fire and Smoke Detector
Kitchen
- Electric Oven or Range
- Microwave
- Freezer
- Dishwasher
Bedrooms and Bathrooms
- 3 Bedrooms
- Walk-In Closet
- 2 Full Bathrooms
Laundry
- Laundry Room
- Laundry on main level
- Dryer
- Washer
Basement
- Partial Basement
- Crawl Space
Parking
- 2 Car Detached Garage
- Garage Door Opener
- Stone Driveway
Outdoor Features
- Covered Patio or Porch
Schools
- Staunton Elementary School
- North Clay Middle School
- Northview High School
Utilities
- Central Air
- Heating Available
- Natural Gas Not Available
- Private Company Owned Well
- Electric Water Heater
- Septic System
Community Details
- No Home Owners Association
Listing and Financial Details
- Assessor Parcel Number 110332100006000011
Map
Home Values in the Area
Average Home Value in this Area
Tax History
| Year | Tax Paid | Tax Assessment Tax Assessment Total Assessment is a certain percentage of the fair market value that is determined by local assessors to be the total taxable value of land and additions on the property. | Land | Improvement |
|---|---|---|---|---|
| 2024 | $112 | $100,800 | $12,800 | $88,000 |
| 2023 | $187 | $59,600 | $12,800 | $46,800 |
| 2022 | $137 | $78,200 | $12,800 | $65,400 |
| 2021 | $138 | $72,200 | $12,800 | $59,400 |
| 2020 | $104 | $58,300 | $12,800 | $45,500 |
| 2019 | $80 | $46,000 | $12,800 | $33,200 |
| 2018 | $86 | $46,400 | $12,800 | $33,600 |
| 2017 | $90 | $47,400 | $12,800 | $34,600 |
| 2016 | $193 | $66,700 | $12,800 | $53,900 |
| 2014 | $153 | $55,800 | $12,800 | $43,000 |
Property History
| Date | Event | Price | Change | Sq Ft Price |
|---|---|---|---|---|
| 08/14/2025 08/14/25 | Price Changed | $199,900 | -2.5% | $109 / Sq Ft |
| 06/27/2025 06/27/25 | Price Changed | $205,000 | -4.7% | $112 / Sq Ft |
| 05/21/2025 05/21/25 | Price Changed | $215,000 | -4.4% | $117 / Sq Ft |
| 05/13/2025 05/13/25 | For Sale | $225,000 | -- | $123 / Sq Ft |
Purchase History
| Date | Type | Sale Price | Title Company |
|---|---|---|---|
| Deed | $181,896 | Aames Title | |
| Sheriffs Deed | $70,201 | Home Sweet Hom Renovations |
Source: Terre Haute Area Association of REALTORS®
MLS Number: 106299
APN: 11-03-32-100-006.000-011
- Lot #4 N Cory Staunton Rd
- Lot #3 N Cory Staunton Rd
- Lot #2 N Cory Staunton Rd
- Lot #1 N Cory Staunton Rd
- 3172 Indiana 42
- 403 W Fillmore St
- 274 Clay Ct
- 10051 E Deer Run Dr
- 6347 N County Road 300 W
- 6483 N Private Road 310 W
- 6691 W State Road 340
- 7790 N County Road 650 W
- 10691 E Us Highway 40
- 10700 E Us Highway 40
- 7823 N County Road 300 W
- 10080 U S Highway 40
- Lot 26 W Lake Shore Point
- 924 W Lake Shore Point
- 8433 E Milner Ave
- 2326 N Stop 19 St
- 1020-1039 Landings Ct
- 7700 E Vermont Dr
- 1897 N Hunt St
- 100 Village Dr
- 307 N Washington St Unit 307 N Washington St
- 0 Bill Farr Dr
- 100 Antioch Cir E
- 4201 Locust St
- 615 S Brown Ave
- 2475 Rj Builders Ln
- 2591 S 25th St
- 1735 N 26th St
- 2501-2503 Beech St Unit 2503
- 2116 Poplar St
- 2116 Poplar St
- 2209 Sycamore St
- 1609 Ohio St
- 1609 Ohio St
- 1759 E Morgan Dr
- 1095 Spruce St







