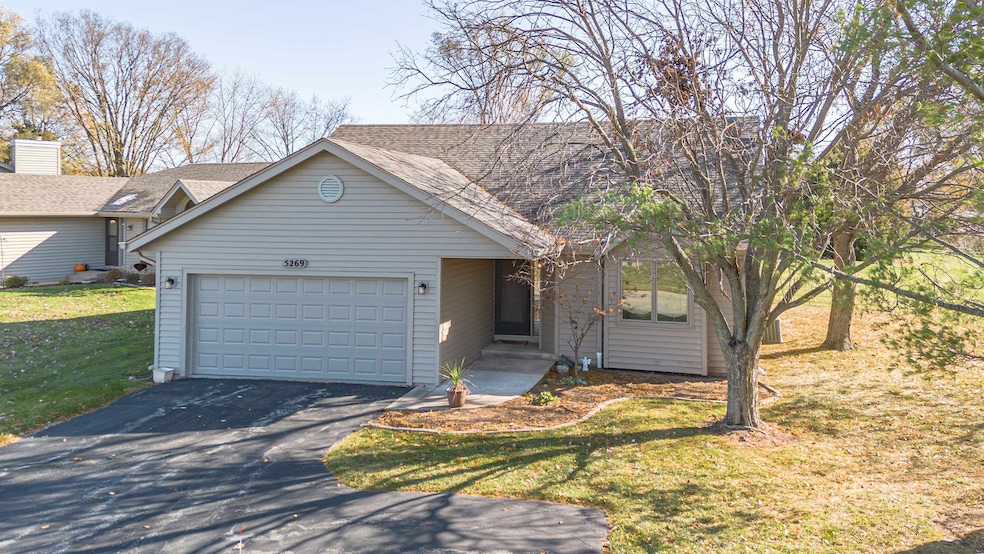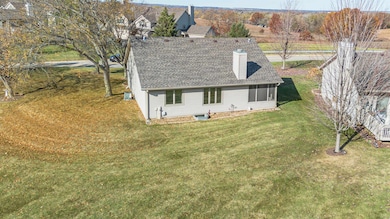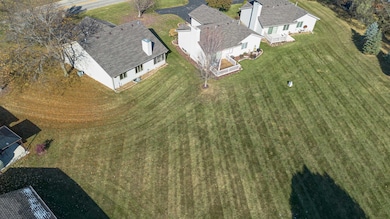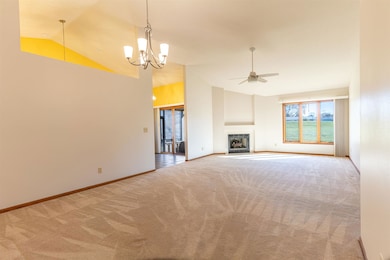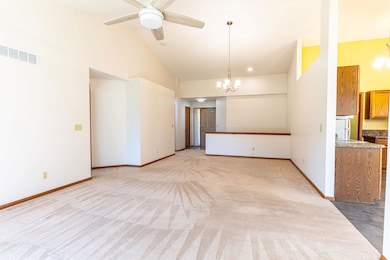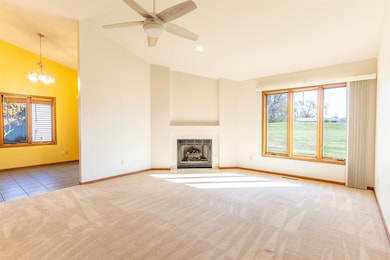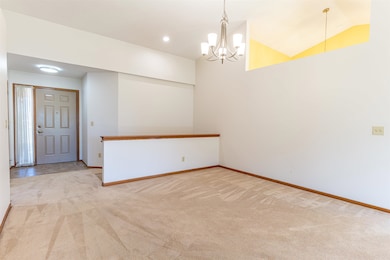5269 Windsor Rd Loves Park, IL 61111
Estimated payment $1,728/month
Highlights
- Vaulted Ceiling
- Whirlpool Bathtub
- Walk-In Closet
- Ranch Style House
- Screened Porch
- Central Air
About This Home
Welcome to 5269 Windsor Road – the perfect blend of comfort, privacy, and convenience! This beautiful 2-bedroom, 2-bathroom detached condo offers all the benefits of maintenance-free condo living with the privacy and space of a single-family home. Enjoy peaceful views of the expansive shared backyard from your screened-in porch—a perfect place to relax and unwind. Step inside to an inviting open-concept living and dining area featuring vaulted ceilings and a cozy gas fireplace that creates a warm and welcoming atmosphere. The eat-in kitchen offers plenty of cabinet space with classic oak cabinetry and includes a refrigerator, electric stove, microwave and dishwasher. The spacious main floor primary suite overlooks the tranquil backyard and includes a large walk-in closet and an ensuite bathroom complete with a jacuzzi tub for ultimate relaxation. The home also includes first-floor laundry hookups, with an additional washer and dryer located in the basement for convenience. An attached 2-car garage provides plenty of space for vehicles or storage. Perfectly located near Walmart, grocery stores, restaurants along Riverside Blvd, and Javon Bea Hospital, this home offers both comfort and accessibility. Enjoy low-maintenance living without sacrificing privacy, space, or style — come see why this is the perfect place to call home!
Listing Agent
Keller Williams Realty Signature License #475.202150 Listed on: 11/12/2025

Property Details
Home Type
- Condominium
Est. Annual Taxes
- $3,377
Year Built
- Built in 1991
HOA Fees
- $314 Monthly HOA Fees
Home Design
- Ranch Style House
- Shingle Roof
- Vinyl Siding
Interior Spaces
- 1,392 Sq Ft Home
- Vaulted Ceiling
- Gas Fireplace
- Window Treatments
- Screened Porch
Kitchen
- Electric Range
- Stove
- Microwave
- Dishwasher
- Disposal
Bedrooms and Bathrooms
- 2 Bedrooms
- Walk-In Closet
- 2 Full Bathrooms
- Whirlpool Bathtub
Laundry
- Laundry on main level
- Dryer
- Washer
Basement
- Basement Fills Entire Space Under The House
- Laundry in Basement
Parking
- 2 Car Garage
- Garage Door Opener
- Driveway
Schools
- Loves Park Elementary School
- Harlem Jr Middle School
- Harlem High School
Utilities
- Central Air
- Heating System Uses Natural Gas
- Gas Water Heater
Community Details
Overview
- Association fees include lawn care, snow removal
Pet Policy
- Pets Allowed
Map
Home Values in the Area
Average Home Value in this Area
Tax History
| Year | Tax Paid | Tax Assessment Tax Assessment Total Assessment is a certain percentage of the fair market value that is determined by local assessors to be the total taxable value of land and additions on the property. | Land | Improvement |
|---|---|---|---|---|
| 2024 | $3,377 | $51,537 | $6,704 | $44,833 |
| 2022 | $2,277 | $40,650 | $5,283 | $35,367 |
| 2021 | $2,336 | $37,273 | $4,844 | $32,429 |
| 2020 | $2,274 | $40,510 | $4,579 | $35,931 |
| 2019 | $2,449 | $38,610 | $4,364 | $34,246 |
| 2018 | $2,716 | $36,389 | $4,114 | $32,275 |
| 2017 | $2,763 | $34,825 | $3,937 | $30,888 |
| 2016 | $2,787 | $34,172 | $3,863 | $30,309 |
| 2015 | $1,410 | $34,172 | $3,863 | $30,309 |
| 2014 | $3,236 | $33,157 | $4,829 | $28,328 |
Property History
| Date | Event | Price | List to Sale | Price per Sq Ft | Prior Sale |
|---|---|---|---|---|---|
| 01/17/2026 01/17/26 | Pending | -- | -- | -- | |
| 12/08/2025 12/08/25 | Price Changed | $219,900 | -2.2% | $158 / Sq Ft | |
| 11/20/2025 11/20/25 | Price Changed | $224,900 | -8.2% | $162 / Sq Ft | |
| 11/12/2025 11/12/25 | For Sale | $244,900 | +104.1% | $176 / Sq Ft | |
| 11/15/2013 11/15/13 | Sold | $120,000 | -3.9% | $100 / Sq Ft | View Prior Sale |
| 10/16/2013 10/16/13 | Pending | -- | -- | -- | |
| 06/07/2013 06/07/13 | For Sale | $124,900 | -- | $104 / Sq Ft |
Purchase History
| Date | Type | Sale Price | Title Company |
|---|---|---|---|
| Grant Deed | $120,000 | Title Underwriters Agency | |
| Deed | $120,000 | -- |
Mortgage History
| Date | Status | Loan Amount | Loan Type |
|---|---|---|---|
| Previous Owner | $96,000 | New Conventional |
Source: NorthWest Illinois Alliance of REALTORS®
MLS Number: 202507074
APN: 12-04-103-059
- 5128 Morning Glory Ln Unit 32
- 4533 Tenby Ct
- 4093 Riverwood Dr
- 4143 Brookwood Dr Unit 12
- 5055 Woodlake Dr
- 5055 Woodlake Dr Unit 1
- 5301 Sandpiper Place
- 5303 Sandpiper Place
- 2107 Rivington Lot 39 Rd
- 5014 Rockberry Rd
- 5228 Marble Dr
- 2009 Winters Dr
- 3786 Sage Dr
- 4749 Winford Ln
- 5102 Flagstone Dr
- 5235 Solitude Dr
- 5331 Quartz Dr
- 6961 Hiatt Dr
- 5141 Pebble Ln
- 5132 Pebble Ln
Ask me questions while you tour the home.
