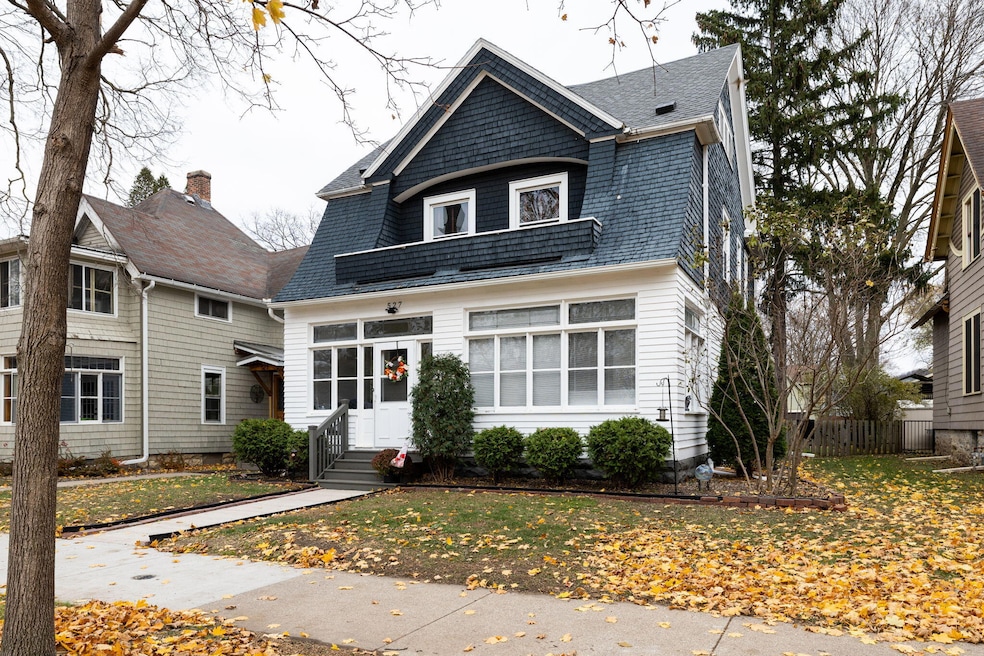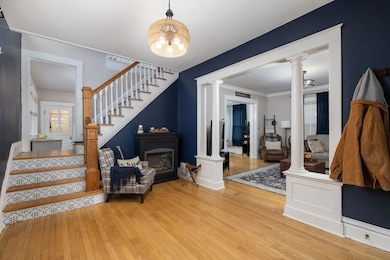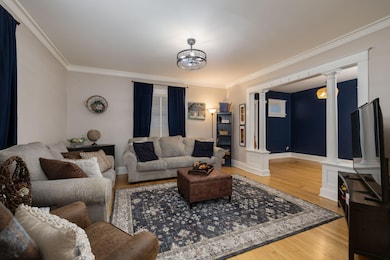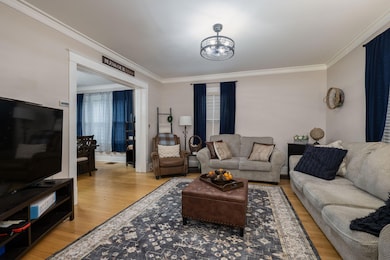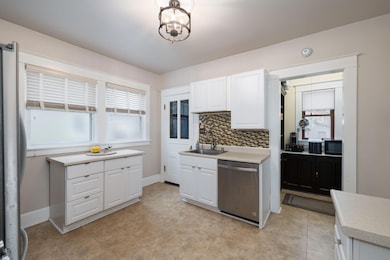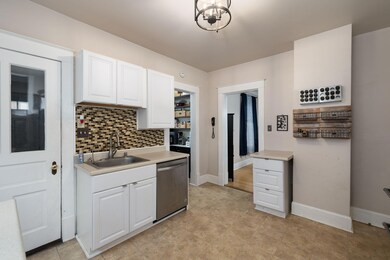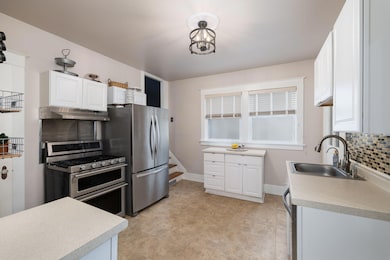527 15th St S La Crosse, WI 54601
Weigent-Hogan NeighborhoodEstimated payment $1,944/month
Highlights
- Colonial Architecture
- Walk-In Pantry
- 2.5 Car Detached Garage
- Mud Room
- Fenced Yard
- 3-minute walk to Weigent Park
About This Home
Just a block from Weigent Park, this classic two story offers charm and character around every corner! An enclosed front porch opens to a grand foyer framed by columns leading into the living room and formal dining area. The kitchen includes a walk in pantry and connects to a convenient mudroom off the back. Upstairs, you'll find three spacious bedrooms plus an additional room that is ideal for an office or nursery. A full bath is located near the bedrooms, and a staircase leads to an unfinished third level with potential for added living space. Updates include a new furnace and replaced sewer line. Outside, enjoy a large fenced yard with patio, and a 2.5 car garage with additional covered storage off the alley.
Home Details
Home Type
- Single Family
Est. Annual Taxes
- $4,205
Lot Details
- 9,148 Sq Ft Lot
- Property fronts an alley
- Fenced Yard
Parking
- 2.5 Car Detached Garage
- Garage Door Opener
Home Design
- Colonial Architecture
Interior Spaces
- 1,800 Sq Ft Home
- 2-Story Property
- Mud Room
- Basement Fills Entire Space Under The House
Kitchen
- Walk-In Pantry
- Range
- Microwave
- Freezer
- Dishwasher
Bedrooms and Bathrooms
- 3 Bedrooms
- 1 Full Bathroom
Laundry
- Dryer
- Washer
Outdoor Features
- Patio
Utilities
- Forced Air Heating and Cooling System
- Heating System Uses Natural Gas
- High Speed Internet
Listing and Financial Details
- Assessor Parcel Number 017030199020
Map
Home Values in the Area
Average Home Value in this Area
Tax History
| Year | Tax Paid | Tax Assessment Tax Assessment Total Assessment is a certain percentage of the fair market value that is determined by local assessors to be the total taxable value of land and additions on the property. | Land | Improvement |
|---|---|---|---|---|
| 2024 | $4,418 | $212,700 | $28,700 | $184,000 |
| 2023 | $4,054 | $212,700 | $28,700 | $184,000 |
| 2022 | $3,885 | $212,700 | $28,700 | $184,000 |
| 2021 | $4,177 | $173,300 | $28,700 | $144,600 |
| 2020 | $4,193 | $173,300 | $28,700 | $144,600 |
| 2019 | $4,150 | $173,300 | $28,700 | $144,600 |
| 2018 | $3,683 | $135,500 | $31,700 | $103,800 |
| 2017 | $3,731 | $135,500 | $31,700 | $103,800 |
| 2016 | $3,943 | $135,500 | $31,700 | $103,800 |
| 2015 | $3,737 | $135,500 | $31,700 | $103,800 |
| 2014 | $3,717 | $135,500 | $31,700 | $103,800 |
| 2013 | $4,161 | $135,500 | $31,700 | $103,800 |
Property History
| Date | Event | Price | List to Sale | Price per Sq Ft | Prior Sale |
|---|---|---|---|---|---|
| 12/08/2025 12/08/25 | Pending | -- | -- | -- | |
| 12/03/2025 12/03/25 | Price Changed | $304,000 | -1.6% | $169 / Sq Ft | |
| 11/11/2025 11/11/25 | For Sale | $309,000 | +3.7% | $172 / Sq Ft | |
| 08/21/2024 08/21/24 | Sold | $298,000 | +1.4% | $166 / Sq Ft | View Prior Sale |
| 07/13/2024 07/13/24 | Pending | -- | -- | -- | |
| 07/12/2024 07/12/24 | For Sale | $293,900 | -- | $163 / Sq Ft |
Purchase History
| Date | Type | Sale Price | Title Company |
|---|---|---|---|
| Warranty Deed | $298,000 | Knight Barry Title | |
| Warranty Deed | $148,500 | None Available |
Mortgage History
| Date | Status | Loan Amount | Loan Type |
|---|---|---|---|
| Open | $163,000 | New Conventional | |
| Previous Owner | $141,075 | New Conventional |
Source: Metro MLS
MLS Number: 1942542
APN: 017-030199-020
- 1615 Madison St
- 1414 Main St
- 221 10th St S
- 1202 West Ave S
- 1016 20th St S
- 912 Cameron Ave
- 2000 State Rd
- 2010 Main St
- 103 21st St S
- 1214 20th St S
- 2128-2130 State Raod 16 -
- 2128 State Rd
- 1521 Denton St
- 233 9th St S
- 938 Hood St
- 901 Vine St
- 1653 Redfield St
- 1027 6th St S
- 511 Mississippi St
- 1608 West Ave S
