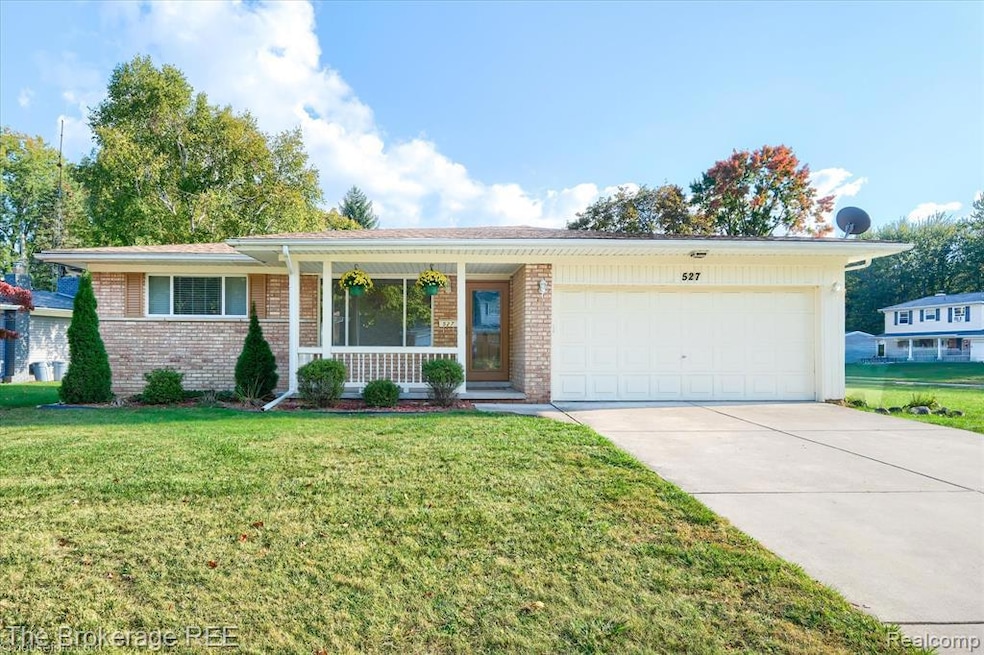527 Amesbury Dr Davison, MI 48423
Estimated payment $1,593/month
Highlights
- Ranch Style House
- Ground Level Unit
- 2 Car Attached Garage
- Hill Elementary School Rated A-
- No HOA
- Laundry Room
About This Home
This charming 3 bedroom ranch, located in the sought after Davison School District, offers comfortable living with modern updates throughout. The home features an updated kitchen and bathroom, blending style and functionality for today’s lifestyle. A partially finished basement provides additional space for a rec room, home office, or gym. 2nd laundry room located on 1st floor. Situated on a spacious corner lot in a quiet subdivision, the property offers both privacy and curb appeal perfect for families or anyone looking to settle in a welcoming neighborhood.
Listing Agent
The Brokerage Real Estate Enthusiasts License #6506046596 Listed on: 10/13/2025
Home Details
Home Type
- Single Family
Est. Annual Taxes
Year Built
- Built in 1960
Lot Details
- 0.36 Acre Lot
- Lot Dimensions are 135x138x66x131
Parking
- 2 Car Attached Garage
Home Design
- 1,464 Sq Ft Home
- Ranch Style House
- Brick Exterior Construction
- Poured Concrete
- Vinyl Construction Material
Bedrooms and Bathrooms
- 3 Bedrooms
Utilities
- Forced Air Heating System
- Heating System Uses Natural Gas
Additional Features
- Laundry Room
- Ground Level Unit
- Partially Finished Basement
Community Details
- No Home Owners Association
- Collingwood Village Subdivision
Listing and Financial Details
- Assessor Parcel Number 5209577070
Map
Home Values in the Area
Average Home Value in this Area
Tax History
| Year | Tax Paid | Tax Assessment Tax Assessment Total Assessment is a certain percentage of the fair market value that is determined by local assessors to be the total taxable value of land and additions on the property. | Land | Improvement |
|---|---|---|---|---|
| 2025 | $3,340 | $136,600 | $0 | $0 |
| 2024 | $2,091 | $130,300 | $0 | $0 |
| 2023 | $2,004 | $120,400 | $0 | $0 |
| 2022 | $3,039 | $106,000 | $0 | $0 |
| 2021 | $2,874 | $93,700 | $0 | $0 |
| 2020 | $1,739 | $88,300 | $0 | $0 |
| 2019 | $1,716 | $85,100 | $0 | $0 |
| 2018 | $2,540 | $72,900 | $0 | $0 |
| 2017 | $2,427 | $72,800 | $0 | $0 |
| 2016 | $2,407 | $69,700 | $0 | $0 |
| 2015 | $2,399 | $58,600 | $0 | $0 |
| 2012 | -- | $54,500 | $54,500 | $0 |
Property History
| Date | Event | Price | List to Sale | Price per Sq Ft |
|---|---|---|---|---|
| 12/03/2025 12/03/25 | Pending | -- | -- | -- |
| 11/10/2025 11/10/25 | Price Changed | $249,900 | -3.8% | $171 / Sq Ft |
| 10/27/2025 10/27/25 | Price Changed | $259,900 | -1.9% | $178 / Sq Ft |
| 10/24/2025 10/24/25 | Price Changed | $264,900 | -5.4% | $181 / Sq Ft |
| 10/13/2025 10/13/25 | For Sale | $279,900 | -- | $191 / Sq Ft |
Purchase History
| Date | Type | Sale Price | Title Company |
|---|---|---|---|
| Interfamily Deed Transfer | -- | None Available |
Mortgage History
| Date | Status | Loan Amount | Loan Type |
|---|---|---|---|
| Closed | $88,500 | New Conventional |
Source: Realcomp
MLS Number: 20251044881
APN: 52-09-577-070
- 1067 Julie Dr
- 9469 Parkwood N Unit 2B
- 9417 Linda Dr
- 304 S State Rd
- 9448 Linda Dr
- 409 Tamarac Dr
- 330 Rosemore Dr
- 218 E Rising St
- 322 North Dr
- 9223 Lapeer Rd
- 00 Lapeer Rd
- 530 Hemlock Dr
- 405 Viet St
- 222 N Davison St
- 9216 Davison Rd
- 1120 Crystal Wood Dr
- 1075 Crystal Wood Dr Unit 24
- 230 W Flint St
- 505 N Main St
- 625 Charles St

