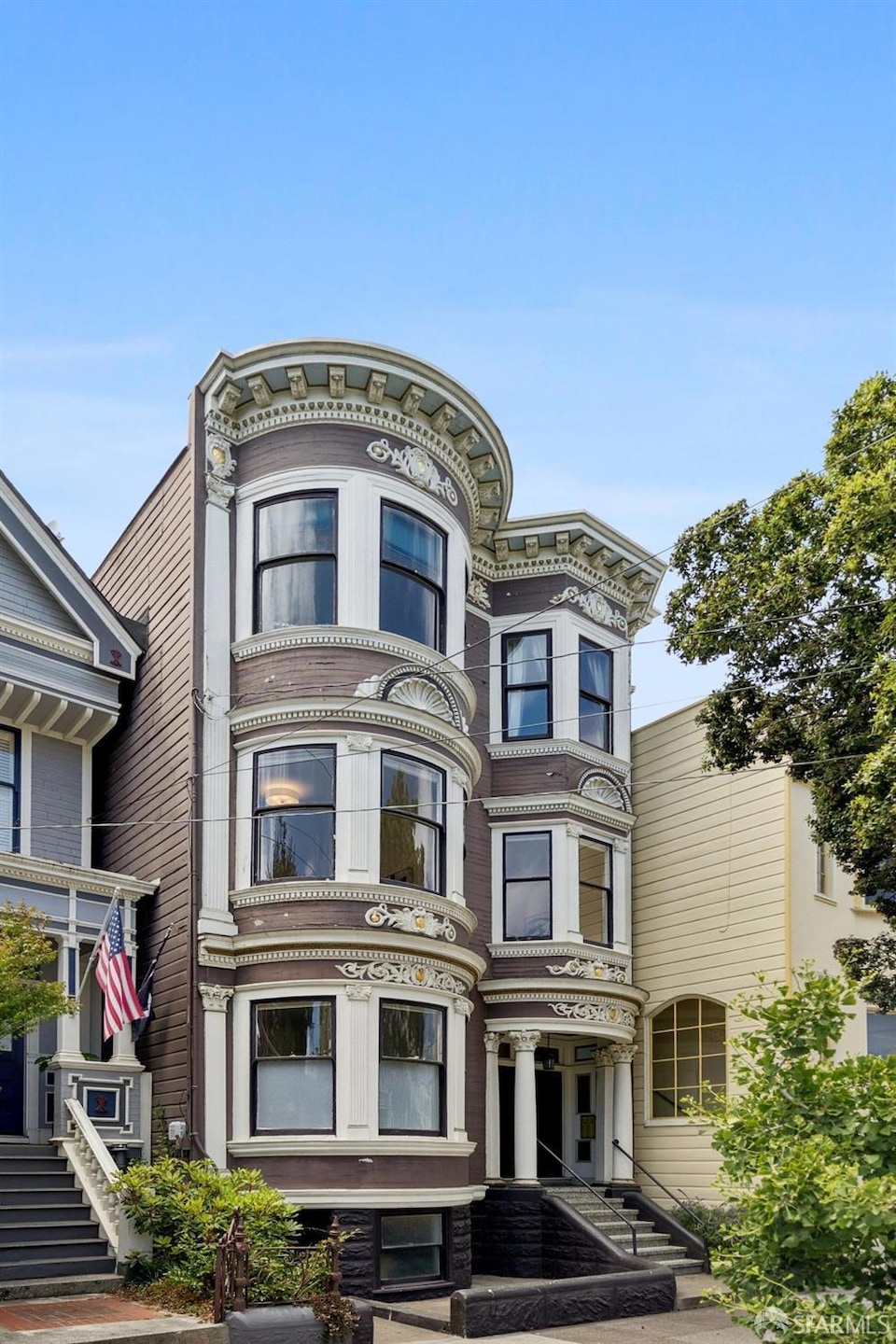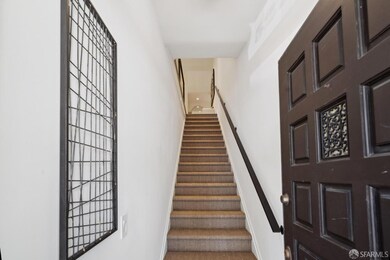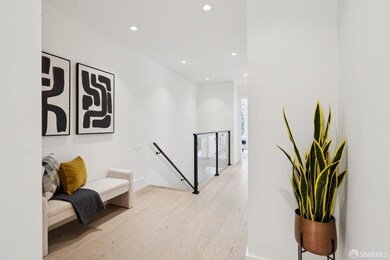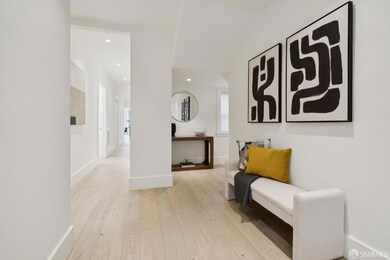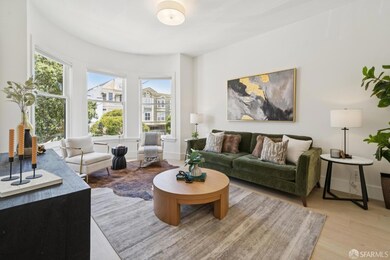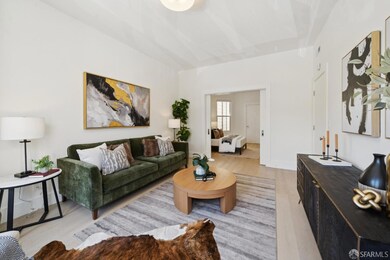
527 Baker St Unit 527 San Francisco, CA 94117
North Park NeighborhoodEstimated payment $10,145/month
Highlights
- Popular Property
- Wood Flooring
- Stone Countertops
- New Traditions Elementary School Rated A
- Modern Architecture
- Home Office
About This Home
Experience elevated urban living in this beautifully renovated 3-bed, 2.5 bath Condo located in the vibrant NOPA neighborhood. Thoughtfully redesigned with a contemporary floor plan providing a seamless flow between living and dining spaces. The updated kitchen is outfitted with stainless steel appliances, porcelain countertops, and an island overlooking the large living area. Retreat to the massive primary suite with a luxurious en-suite bathroom featuring a double vanity, spa-inspired finishes, and a walk-through closet. Two additional bedrooms and a second living area provide flexibility for guests or a home office. Further highlights include a second full bathroom with dual shower heads, a powder room, a dedicated in-unit laundry room, deeded storage, and access to the landscaped backyard. Just one block from the Divisadero corridor and the heart of NOPA, this apartment is not to be missed!
Listing Agent
Kevin McCollom
Compass License #01947291 Listed on: 07/18/2025

Open House Schedule
-
Sunday, July 20, 20252:00 to 4:00 pm7/20/2025 2:00:00 PM +00:007/20/2025 4:00:00 PM +00:00Add to Calendar
Property Details
Home Type
- Condominium
Est. Annual Taxes
- $4,585
Year Built
- Built in 1900 | Remodeled
Lot Details
- East Facing Home
HOA Fees
- $375 Monthly HOA Fees
Home Design
- Modern Architecture
Interior Spaces
- 1,810 Sq Ft Home
- 1-Story Property
- Family Room
- Living Room
- Dining Room
- Home Office
- Storage Room
- Wood Flooring
Kitchen
- Free-Standing Gas Oven
- Kitchen Island
- Stone Countertops
- Disposal
Bedrooms and Bathrooms
- Walk-In Closet
- Dual Vanity Sinks in Primary Bathroom
Laundry
- Laundry closet
- Dryer
- Washer
Home Security
Eco-Friendly Details
- Energy-Efficient Appliances
- Energy-Efficient Lighting
- Energy-Efficient Thermostat
Utilities
- Central Heating
- Natural Gas Connected
- Tankless Water Heater
- Internet Available
Listing and Financial Details
- Assessor Parcel Number 1184-037
Community Details
Overview
- Association fees include insurance on structure, water
- 3 Units
- Baker Half Dozen HOA, Phone Number (415) 990-3120
Security
- Carbon Monoxide Detectors
Map
Home Values in the Area
Average Home Value in this Area
Tax History
| Year | Tax Paid | Tax Assessment Tax Assessment Total Assessment is a certain percentage of the fair market value that is determined by local assessors to be the total taxable value of land and additions on the property. | Land | Improvement |
|---|---|---|---|---|
| 2025 | $4,585 | $315,574 | $116,256 | $199,318 |
| 2024 | $4,585 | $309,388 | $113,978 | $195,410 |
| 2023 | $4,463 | $303,324 | $111,744 | $191,580 |
| 2022 | $4,350 | $297,378 | $109,554 | $187,824 |
| 2021 | $4,882 | $291,548 | $107,406 | $184,142 |
| 2020 | $4,357 | $288,560 | $106,306 | $182,254 |
| 2019 | $4,168 | $282,904 | $104,222 | $178,682 |
| 2018 | $4,033 | $277,360 | $102,180 | $175,180 |
| 2017 | $3,688 | $271,924 | $100,178 | $171,746 |
| 2016 | $3,604 | $266,594 | $98,214 | $168,380 |
| 2015 | $3,559 | $262,592 | $96,740 | $165,852 |
| 2014 | $3,470 | $257,450 | $94,846 | $162,604 |
Property History
| Date | Event | Price | Change | Sq Ft Price |
|---|---|---|---|---|
| 07/18/2025 07/18/25 | For Sale | $1,695,000 | -- | $936 / Sq Ft |
Purchase History
| Date | Type | Sale Price | Title Company |
|---|---|---|---|
| Interfamily Deed Transfer | -- | -- | |
| Grant Deed | -- | -- | |
| Interfamily Deed Transfer | -- | Commonwealth Land Title Co | |
| Grant Deed | -- | -- | |
| Condominium Deed | $190,000 | Fidelity National Title Ins | |
| Interfamily Deed Transfer | -- | Fidelity National Title Ins |
Mortgage History
| Date | Status | Loan Amount | Loan Type |
|---|---|---|---|
| Open | $870,000 | New Conventional | |
| Closed | $565,000 | New Conventional | |
| Closed | $100,000 | Unknown | |
| Closed | $200,000 | Credit Line Revolving | |
| Closed | $100,000 | Credit Line Revolving | |
| Previous Owner | $452,000 | Unknown | |
| Previous Owner | $347,750 | No Value Available | |
| Previous Owner | $171,000 | No Value Available |
Similar Homes in San Francisco, CA
Source: San Francisco Association of REALTORS® MLS
MLS Number: 425057841
APN: 1184-037
- 617 Broderick St Unit B
- 629 Broderick St
- 1608 Fulton St
- 433 Broderick St
- 431 Broderick St
- 2015 Golden Gate Ave
- 418 Central Ave
- 350 Broderick St Unit 300
- 1205 Oak St Unit 2
- 102 Baker St
- 102 Baker St Unit A
- 102 Baker St Unit B
- 102 Baker St Unit PH
- 1524 Mcallister St
- 1800 Turk St Unit 402
- 1500 Mcallister St Unit A
- 1616 Golden Gate Ave
- 1024 Masonic Ave
- 1930 Grove St Unit 4
- 1818 Fell St
- 1528 Fulton St Unit 1528
- 1530 Fulton St Unit Artistic FURNISHED Victorian in NOPA
- 1319 Page St Unit 1319
- 48 Terra Vista Ave Unit C
- 25 Roselyn Terrace
- 1251 Masonic Ave Unit 1247
- 1315 Waller St
- 1465 Waller St
- 1395 Masonic Ave
- 2755 Sutter St
- 2550 Sutter St Unit 2550 Sutter St A
- 1475 Fillmore St
- 746 Spruce St Unit 3
- 624 Shrader St Unit 2
- 637 Linden St Unit .
- 2000 Post St
- 4 Museum Way
- 179-181 Downey St Unit 181 A
- 1826 Broderick St
- 84 Levant St Unit 84
