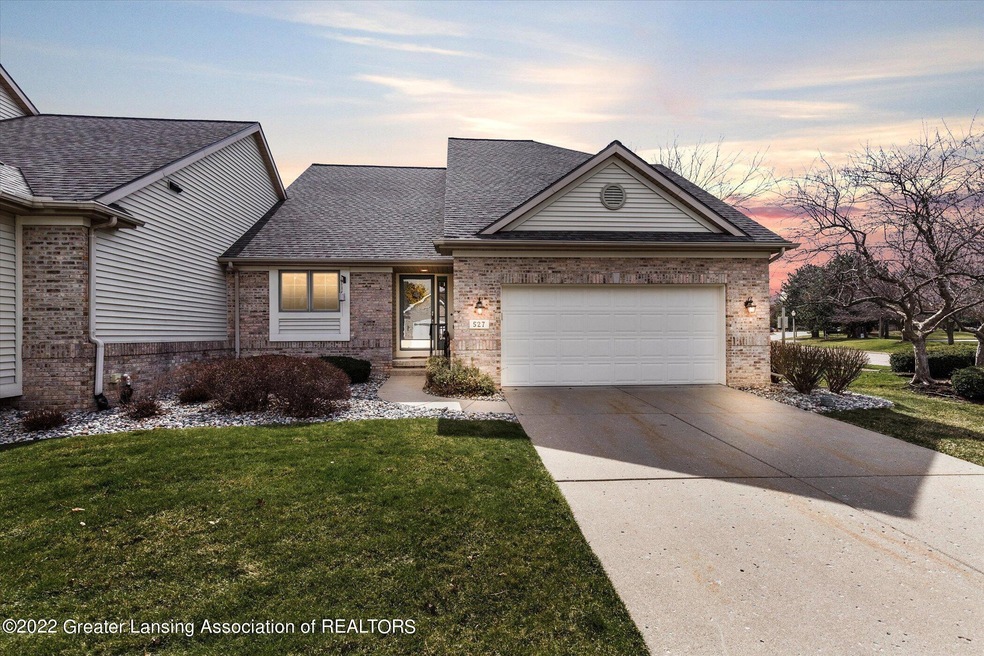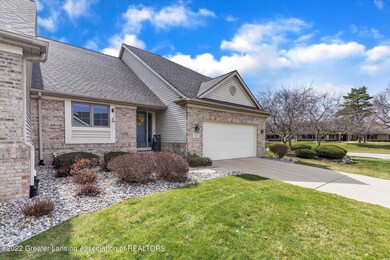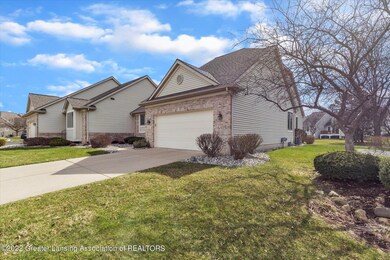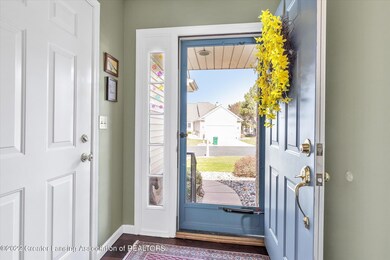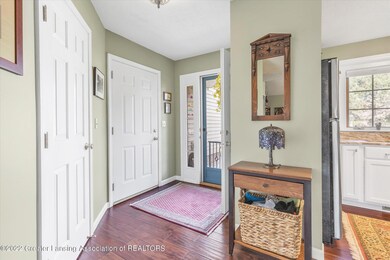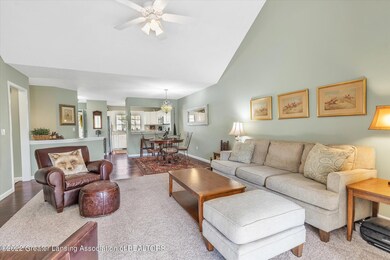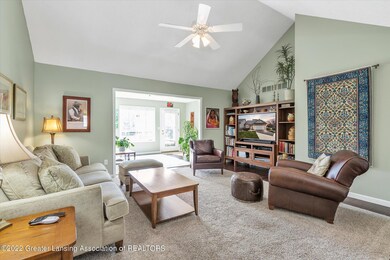
527 Brenner Pass Unit 76 Lansing, MI 48917
Delta Township NeighborhoodHighlights
- Open Floorplan
- Cathedral Ceiling
- Sun or Florida Room
- Ranch Style House
- Wood Flooring
- 2 Car Attached Garage
About This Home
As of May 2022Welcome to Verndale Lakes! Meticulously manicured grounds will greet you as you drive through this ideally located neighborhood to Brenner Pass. This main floor living condo has been lovingly updated over the past few years. The entry of this home gives a perfect view through the main living area. Vaulted ceilings make this already large space seem enormous. With views into the kitchen, you'll never feel out of the loop! The kitchen has been recently remodeled with top of the line quartz counters, updated appliances and crisp, white cabinetry. Moving through the living room you'll end up in the bright four seasons room. Windows around every wall make this room a place you'll want to spend a lot of time in! The primary suite is a great size with a large walk-in closet and en-suite. The main floor finishes out with a guest bedroom with an additional full bath. The laundry closet is on the main floor for added convenience. Lower level is unfinished and ready for storage or to be finished! Tons of cosmetic updates make this home appealing while all updated mechanicals make it virtually maintenance free for years to come!
Last Agent to Sell the Property
Kim Laforet
Coldwell Banker Professionals-Delta License #6506040295 Listed on: 04/19/2022
Property Details
Home Type
- Condominium
Est. Annual Taxes
- $4,202
Year Built
- Built in 1996 | Remodeled
HOA Fees
- $347 Monthly HOA Fees
Parking
- 2 Car Attached Garage
- Garage Door Opener
- Driveway
Home Design
- Ranch Style House
- Brick Exterior Construction
- Shingle Roof
- Vinyl Siding
- Concrete Perimeter Foundation
Interior Spaces
- 1,550 Sq Ft Home
- Open Floorplan
- Cathedral Ceiling
- Ceiling Fan
- Living Room
- Dining Room
- Sun or Florida Room
- Storage
- Laundry in multiple locations
- Basement Fills Entire Space Under The House
Kitchen
- Oven
- Range
- Microwave
- Ice Maker
- Dishwasher
- Disposal
Flooring
- Wood
- Carpet
Bedrooms and Bathrooms
- 2 Bedrooms
- 2 Full Bathrooms
Outdoor Features
- Patio
Utilities
- Forced Air Heating and Cooling System
- Heating System Uses Natural Gas
- Water Heater
- High Speed Internet
Community Details
- Association fees include exterior maintenance, fire insurance, lawn care, liability insurance, snow removal, trash removal
- Verndale Lakes Association
- Verndale Lakes Subdivision
Ownership History
Purchase Details
Home Financials for this Owner
Home Financials are based on the most recent Mortgage that was taken out on this home.Purchase Details
Home Financials for this Owner
Home Financials are based on the most recent Mortgage that was taken out on this home.Purchase Details
Purchase Details
Home Financials for this Owner
Home Financials are based on the most recent Mortgage that was taken out on this home.Purchase Details
Home Financials for this Owner
Home Financials are based on the most recent Mortgage that was taken out on this home.Purchase Details
Home Financials for this Owner
Home Financials are based on the most recent Mortgage that was taken out on this home.Similar Homes in Lansing, MI
Home Values in the Area
Average Home Value in this Area
Purchase History
| Date | Type | Sale Price | Title Company |
|---|---|---|---|
| Warranty Deed | $300,000 | None Listed On Document | |
| Warranty Deed | $212,500 | Ata Natl Title Group Llc | |
| Interfamily Deed Transfer | -- | None Available | |
| Warranty Deed | $185,500 | Attorney | |
| Warranty Deed | $122,500 | Tri County Title Agency Llc | |
| Interfamily Deed Transfer | -- | -- | |
| Interfamily Deed Transfer | -- | -- |
Mortgage History
| Date | Status | Loan Amount | Loan Type |
|---|---|---|---|
| Previous Owner | $148,400 | New Conventional | |
| Previous Owner | $98,000 | New Conventional | |
| Previous Owner | $48,400 | Unknown |
Property History
| Date | Event | Price | Change | Sq Ft Price |
|---|---|---|---|---|
| 05/20/2022 05/20/22 | Sold | $300,000 | +5.3% | $194 / Sq Ft |
| 04/21/2022 04/21/22 | Pending | -- | -- | -- |
| 04/19/2022 04/19/22 | For Sale | $285,000 | +34.1% | $184 / Sq Ft |
| 11/09/2018 11/09/18 | Sold | $212,500 | -1.2% | $137 / Sq Ft |
| 10/18/2018 10/18/18 | For Sale | $215,000 | +15.9% | $139 / Sq Ft |
| 03/02/2017 03/02/17 | Sold | $185,500 | -3.6% | $120 / Sq Ft |
| 02/09/2017 02/09/17 | Pending | -- | -- | -- |
| 01/05/2017 01/05/17 | Price Changed | $192,500 | +1203025.0% | $124 / Sq Ft |
| 11/16/2016 11/16/16 | For Sale | $16 | -- | $0 / Sq Ft |
Tax History Compared to Growth
Tax History
| Year | Tax Paid | Tax Assessment Tax Assessment Total Assessment is a certain percentage of the fair market value that is determined by local assessors to be the total taxable value of land and additions on the property. | Land | Improvement |
|---|---|---|---|---|
| 2025 | $5,832 | $146,300 | $0 | $0 |
| 2024 | $3,354 | $131,600 | $0 | $0 |
| 2023 | $4,202 | $122,700 | $0 | $0 |
| 2022 | $4,294 | $108,700 | $0 | $0 |
| 2021 | $4,151 | $104,400 | $0 | $0 |
| 2020 | $4,260 | $98,800 | $0 | $0 |
| 2019 | $4,232 | $91,969 | $0 | $0 |
| 2018 | $3,852 | $83,100 | $0 | $0 |
| 2017 | $3,037 | $77,000 | $0 | $0 |
| 2016 | -- | $71,800 | $0 | $0 |
| 2015 | -- | $67,300 | $0 | $0 |
| 2014 | -- | $63,500 | $0 | $0 |
| 2013 | -- | $62,500 | $0 | $0 |
Agents Affiliated with this Home
-
K
Seller's Agent in 2022
Kim Laforet
Coldwell Banker Professionals-Delta
-

Buyer's Agent in 2022
Travis Conti
RE/MAX Michigan
(517) 930-1721
20 in this area
304 Total Sales
-
R
Seller's Agent in 2018
Robyn Flanders
RE/MAX Michigan
-

Seller's Agent in 2017
James Kost
Coldwell Banker Professionals-E.L.
(517) 881-8414
16 in this area
155 Total Sales
-
G
Buyer's Agent in 2017
Gerich & Flanders
RE/MAX Michigan
Map
Source: Greater Lansing Association of Realtors®
MLS Number: 264137
APN: 040-080-700-760-00
- 405 Kenway Dr
- 205 Geneva Cir
- 5538 W St Joe Hwy
- 930 Montevideo Dr Unit D
- 5535 W St Joe Hwy Unit B3
- 5535 W St Joe Hwy Unit B12
- 5525 W St Joe Hwy Unit A8
- 515 Chanticleer Trail
- 1010 Grenoble Cir
- 2122 NE 14th Place
- 1012 Grenoble Cir Unit 106
- 120 Chanticleer Trail
- Parcel C Willow
- 1046 Grenoble Ln Unit D
- 1042 Grenoble Ln Unit B
- 6741 Picketts Way
- 6640 Halloway Ln
- 4818 Moultrie Cir
- 916 Westover Cir
- 4925 Aspen Dr
