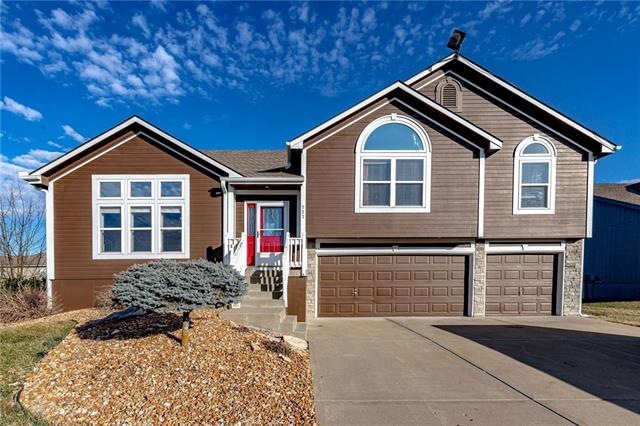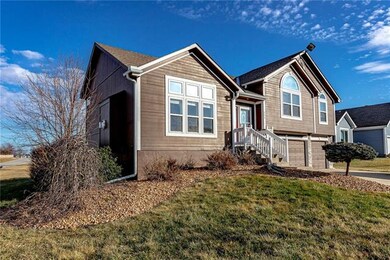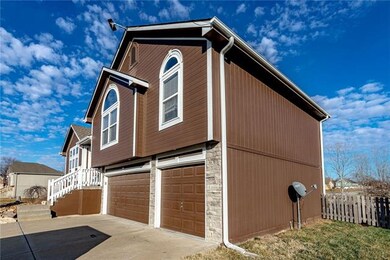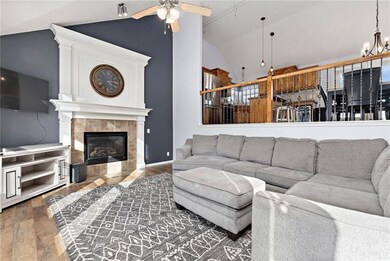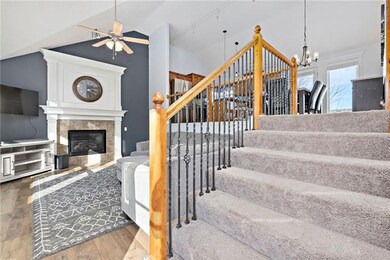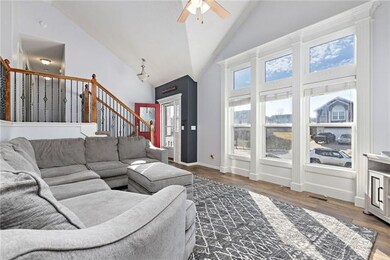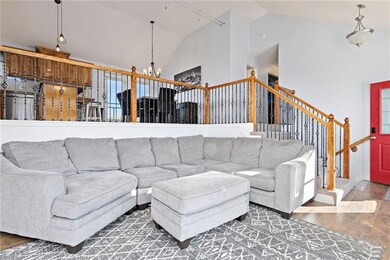
527 Chardonnay Ave Raymore, MO 64083
Highlights
- Deck
- Vaulted Ceiling
- Wood Flooring
- Family Room with Fireplace
- Traditional Architecture
- Whirlpool Bathtub
About This Home
As of March 2021This home is a must see!!! Will not last long PRICED TO SELL !!! This home is located in a coveted Raymore neighborhood that features a community pool, park and walking trails. This home has a media room, stainless steel appliances, walk out basement,2 fireplaces, 1 in the living room and 1 see thru fireplace in the master bedroom. Three car finished garage, Ceramic tile in the entry and bathrooms, wrought iron spindles and hardwood floors. New roof and gutters in 2020.
Last Agent to Sell the Property
Platinum Realty LLC License #1816183 Listed on: 01/31/2021

Home Details
Home Type
- Single Family
Est. Annual Taxes
- $3,120
Lot Details
- 0.26 Acre Lot
HOA Fees
- $27 Monthly HOA Fees
Parking
- 3 Car Attached Garage
Home Design
- Traditional Architecture
- Split Level Home
- Composition Roof
- Board and Batten Siding
Interior Spaces
- Wet Bar: Carpet, Granite Counters, Hardwood, Kitchen Island, Pantry, Laminate Counters, Cathedral/Vaulted Ceiling, Ceiling Fan(s), Fireplace, Walk-In Closet(s), Ceramic Tiles, Shower Over Tub, Double Vanity, Shower Only, Whirlpool Tub
- Built-In Features: Carpet, Granite Counters, Hardwood, Kitchen Island, Pantry, Laminate Counters, Cathedral/Vaulted Ceiling, Ceiling Fan(s), Fireplace, Walk-In Closet(s), Ceramic Tiles, Shower Over Tub, Double Vanity, Shower Only, Whirlpool Tub
- Vaulted Ceiling
- Ceiling Fan: Carpet, Granite Counters, Hardwood, Kitchen Island, Pantry, Laminate Counters, Cathedral/Vaulted Ceiling, Ceiling Fan(s), Fireplace, Walk-In Closet(s), Ceramic Tiles, Shower Over Tub, Double Vanity, Shower Only, Whirlpool Tub
- Skylights
- See Through Fireplace
- Gas Fireplace
- Shades
- Plantation Shutters
- Drapes & Rods
- Family Room with Fireplace
- 2 Fireplaces
- Combination Kitchen and Dining Room
- Fire and Smoke Detector
Kitchen
- Eat-In Kitchen
- Dishwasher
- Stainless Steel Appliances
- Kitchen Island
- Granite Countertops
- Laminate Countertops
- Disposal
Flooring
- Wood
- Wall to Wall Carpet
- Linoleum
- Laminate
- Stone
- Ceramic Tile
- Luxury Vinyl Plank Tile
- Luxury Vinyl Tile
Bedrooms and Bathrooms
- 3 Bedrooms
- Cedar Closet: Carpet, Granite Counters, Hardwood, Kitchen Island, Pantry, Laminate Counters, Cathedral/Vaulted Ceiling, Ceiling Fan(s), Fireplace, Walk-In Closet(s), Ceramic Tiles, Shower Over Tub, Double Vanity, Shower Only, Whirlpool Tub
- Walk-In Closet: Carpet, Granite Counters, Hardwood, Kitchen Island, Pantry, Laminate Counters, Cathedral/Vaulted Ceiling, Ceiling Fan(s), Fireplace, Walk-In Closet(s), Ceramic Tiles, Shower Over Tub, Double Vanity, Shower Only, Whirlpool Tub
- Double Vanity
- Whirlpool Bathtub
- Carpet
Finished Basement
- Walk-Out Basement
- Sump Pump
- Natural lighting in basement
Outdoor Features
- Deck
- Enclosed patio or porch
- Playground
Schools
- Timber Creek Elementary School
- Raymore-Peculiar High School
Utilities
- Forced Air Heating and Cooling System
- Heating System Uses Natural Gas
Listing and Financial Details
- Assessor Parcel Number 2120514
Community Details
Overview
- Ward Park Place Subdivision
Recreation
- Community Pool
- Trails
Ownership History
Purchase Details
Home Financials for this Owner
Home Financials are based on the most recent Mortgage that was taken out on this home.Purchase Details
Home Financials for this Owner
Home Financials are based on the most recent Mortgage that was taken out on this home.Purchase Details
Home Financials for this Owner
Home Financials are based on the most recent Mortgage that was taken out on this home.Purchase Details
Home Financials for this Owner
Home Financials are based on the most recent Mortgage that was taken out on this home.Similar Homes in Raymore, MO
Home Values in the Area
Average Home Value in this Area
Purchase History
| Date | Type | Sale Price | Title Company |
|---|---|---|---|
| Warranty Deed | -- | Security 1St Title | |
| Interfamily Deed Transfer | -- | None Available | |
| Warranty Deed | -- | Continental Title | |
| Warranty Deed | -- | -- | |
| Warranty Deed | -- | -- |
Mortgage History
| Date | Status | Loan Amount | Loan Type |
|---|---|---|---|
| Open | $219,500 | New Conventional | |
| Closed | $197,000 | New Conventional | |
| Previous Owner | $219,500 | New Conventional | |
| Previous Owner | $215,500 | New Conventional | |
| Previous Owner | $210,675 | New Conventional | |
| Previous Owner | $210,000 | No Value Available | |
| Previous Owner | $210,000 | New Conventional | |
| Previous Owner | $202,577 | FHA | |
| Previous Owner | $220,255 | FHA | |
| Previous Owner | $41,800 | Stand Alone Second | |
| Previous Owner | $167,200 | Adjustable Rate Mortgage/ARM | |
| Previous Owner | $160,800 | Construction | |
| Previous Owner | $150,400 | Construction |
Property History
| Date | Event | Price | Change | Sq Ft Price |
|---|---|---|---|---|
| 03/10/2021 03/10/21 | Sold | -- | -- | -- |
| 02/06/2021 02/06/21 | Pending | -- | -- | -- |
| 01/31/2021 01/31/21 | For Sale | $269,900 | +22.7% | $120 / Sq Ft |
| 04/21/2017 04/21/17 | Sold | -- | -- | -- |
| 03/11/2017 03/11/17 | Pending | -- | -- | -- |
| 03/09/2017 03/09/17 | For Sale | $220,000 | -- | $98 / Sq Ft |
Tax History Compared to Growth
Tax History
| Year | Tax Paid | Tax Assessment Tax Assessment Total Assessment is a certain percentage of the fair market value that is determined by local assessors to be the total taxable value of land and additions on the property. | Land | Improvement |
|---|---|---|---|---|
| 2024 | $3,467 | $42,600 | $5,770 | $36,830 |
| 2023 | $3,462 | $42,600 | $5,770 | $36,830 |
| 2022 | $3,108 | $37,990 | $5,770 | $32,220 |
| 2021 | $3,109 | $37,990 | $5,770 | $32,220 |
| 2020 | $3,120 | $37,450 | $5,770 | $31,680 |
| 2019 | $3,012 | $37,450 | $5,770 | $31,680 |
| 2018 | $2,729 | $32,770 | $4,770 | $28,000 |
| 2017 | $2,477 | $32,770 | $4,770 | $28,000 |
| 2016 | $2,477 | $30,870 | $4,770 | $26,100 |
| 2015 | $2,478 | $30,870 | $4,770 | $26,100 |
| 2014 | $2,417 | $30,090 | $4,770 | $25,320 |
| 2013 | -- | $30,090 | $4,770 | $25,320 |
Agents Affiliated with this Home
-

Seller's Agent in 2021
Sal Termini
Platinum Realty LLC
(816) 379-1637
322 Total Sales
-

Buyer's Agent in 2021
James Keller
RE/MAX Heritage
(816) 590-2310
77 Total Sales
-
K
Seller's Agent in 2017
Kris Ann Bradley
Keller Williams Southland
(816) 518-7980
33 Total Sales
-

Buyer's Agent in 2017
Michael Hern
Keller Williams Platinum Prtnr
(816) 268-3802
249 Total Sales
Map
Source: Heartland MLS
MLS Number: 2303496
APN: 2120514
- 0 N Lot 7 Ward Rd
- 1841 Woodward Cir
- 2207 Creek View Ln
- 2208 Crestview Place
- 2214 Crestview Place
- 2215 Crestview Place
- 2210 Crestview Place
- 2211 Crestview Place
- 0 N Lot 5 Ward Rd
- 2211 Creek View Ln
- 2209 Creek View Ln
- 2204 Creek View Ln
- 2212 Creek View Ln
- 2210 Creek View Ln
- 2208 Creek View Ln
- 2206 Creek View Ln
- 2202 Creek View Ln
- 2200 Creek View Ln
- 2213 Creek View Ln
- 2015 Creek View Ln
