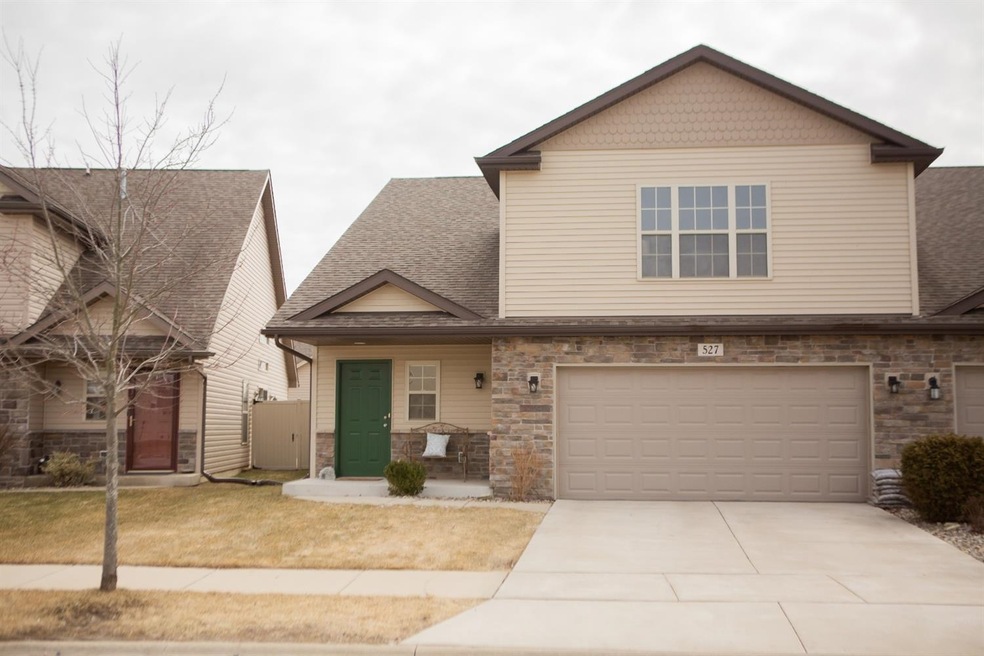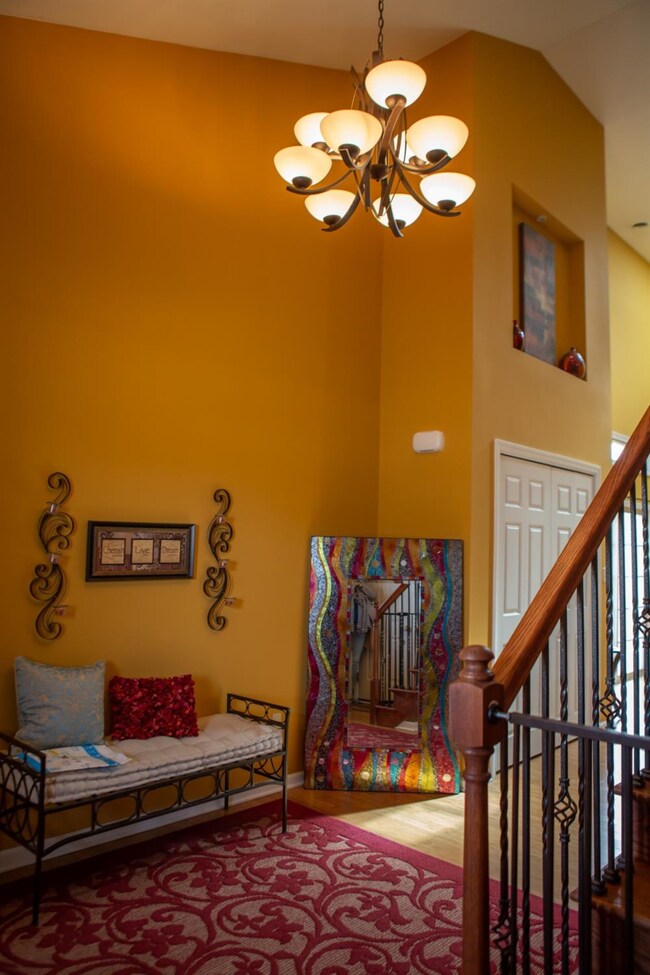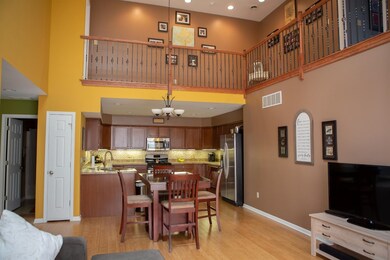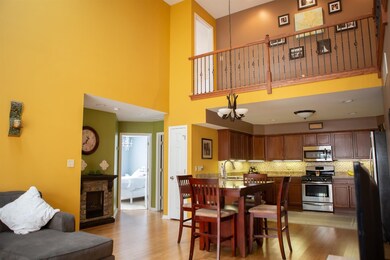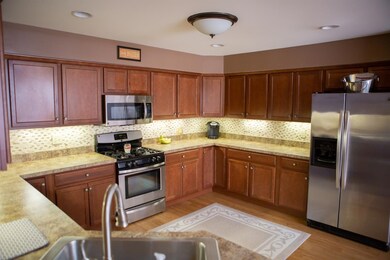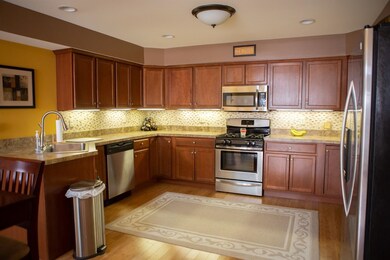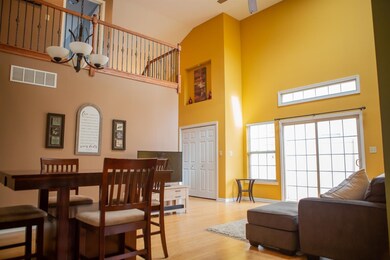
527 Clover Ln Griffith, IN 46319
Highlights
- Cape Cod Architecture
- Cathedral Ceiling
- Great Room
- Peifer Elementary School Rated A-
- Main Floor Bedroom
- Skylights
About This Home
As of April 2019Located in St. John township with Lake Central schools, this 2,300 sqft home w/ 4 bdrm's & 3 FULL bathrooms is deceiving from the outside. The leprechaun hasn't fooled you though. Soaring ceilings with skylights highlight the main floor open concept layout. Flexible design offers options. Main floor master bdrm w/ private master bath and walk-in closet. A massive (22'x18') second master bedroom upstairs is currently used as a rec room. Both upper bedrooms access a Jack & Jill bathroom with dedicated sink's separate from the rest of the bathroom. Large kitchen is loaded w/ cabinets/counter space, stainless steel app. package, & under cab. lighting. High end finishes throughout, including bamboo hardwood floors, ceramic bathrooms, and wrought iron wrap-around railing. Hidden gem location minutes from Shops On Main, Route 30, and restaurants/breweries/festivals in Downtown Griffith. Schedule your private showing today, the Luck o' the Irish have brought your new home on Clover Lane.
Last Agent to Sell the Property
Reeder Companies License #RB14050613 Listed on: 03/06/2019
Townhouse Details
Home Type
- Townhome
Est. Annual Taxes
- $2,502
Year Built
- Built in 2012
Lot Details
- 4,530 Sq Ft Lot
- Lot Dimensions are 50x91
- Fenced
HOA Fees
- $10 Monthly HOA Fees
Parking
- 2.5 Car Attached Garage
- Off-Street Parking
Home Design
- Half Duplex
- Cape Cod Architecture
- Shaker Style Exterior
- Vinyl Siding
- Stone Exterior Construction
Interior Spaces
- 2,265 Sq Ft Home
- Cathedral Ceiling
- Skylights
- Great Room
- Living Room
- Dining Room
Kitchen
- Portable Gas Range
- Microwave
- Dishwasher
Bedrooms and Bathrooms
- 4 Bedrooms
- Main Floor Bedroom
- En-Suite Primary Bedroom
- Bathroom on Main Level
Laundry
- Laundry on main level
- Dryer
- Washer
Utilities
- Cooling Available
- Forced Air Heating System
- Heating System Uses Natural Gas
Listing and Financial Details
- Assessor Parcel Number 451111279015000033
Community Details
Overview
- Trail Creek Subdivision
Building Details
- Net Lease
Ownership History
Purchase Details
Home Financials for this Owner
Home Financials are based on the most recent Mortgage that was taken out on this home.Purchase Details
Home Financials for this Owner
Home Financials are based on the most recent Mortgage that was taken out on this home.Similar Home in Griffith, IN
Home Values in the Area
Average Home Value in this Area
Purchase History
| Date | Type | Sale Price | Title Company |
|---|---|---|---|
| Warranty Deed | -- | Meridian Title Corp | |
| Warranty Deed | -- | Fidelity National Title Co |
Mortgage History
| Date | Status | Loan Amount | Loan Type |
|---|---|---|---|
| Open | $237,405 | New Conventional | |
| Previous Owner | $180,400 | New Conventional |
Property History
| Date | Event | Price | Change | Sq Ft Price |
|---|---|---|---|---|
| 04/17/2019 04/17/19 | Sold | $249,900 | 0.0% | $110 / Sq Ft |
| 03/22/2019 03/22/19 | Pending | -- | -- | -- |
| 03/06/2019 03/06/19 | For Sale | $249,900 | +31.6% | $110 / Sq Ft |
| 12/06/2012 12/06/12 | Sold | $189,900 | 0.0% | $84 / Sq Ft |
| 11/05/2012 11/05/12 | Pending | -- | -- | -- |
| 01/05/2012 01/05/12 | For Sale | $189,900 | -- | $84 / Sq Ft |
Tax History Compared to Growth
Tax History
| Year | Tax Paid | Tax Assessment Tax Assessment Total Assessment is a certain percentage of the fair market value that is determined by local assessors to be the total taxable value of land and additions on the property. | Land | Improvement |
|---|---|---|---|---|
| 2024 | $7,984 | $295,400 | $39,200 | $256,200 |
| 2023 | $3,321 | $296,900 | $39,200 | $257,700 |
| 2022 | $3,321 | $275,300 | $39,200 | $236,100 |
| 2021 | $2,737 | $232,200 | $39,200 | $193,000 |
| 2020 | $2,698 | $231,300 | $39,200 | $192,100 |
| 2019 | $2,584 | $212,300 | $39,200 | $173,100 |
| 2018 | $2,579 | $207,100 | $39,200 | $167,900 |
| 2017 | $2,502 | $212,100 | $39,200 | $172,900 |
| 2016 | $2,443 | $205,700 | $39,200 | $166,500 |
| 2014 | $2,445 | $203,000 | $39,200 | $163,800 |
| 2013 | $2,421 | $196,000 | $39,200 | $156,800 |
Agents Affiliated with this Home
-
Warren Reeder

Seller's Agent in 2019
Warren Reeder
Reeder Companies
(219) 712-7127
35 Total Sales
-
Dawn Veness

Seller's Agent in 2012
Dawn Veness
McColly Real Estate
(219) 746-3864
4 in this area
189 Total Sales
-
Nicole Vazquez

Buyer's Agent in 2012
Nicole Vazquez
McColly Real Estate
(219) 805-0586
18 Total Sales
Map
Source: Northwest Indiana Association of REALTORS®
MLS Number: GNR450604
APN: 45-11-11-279-015.000-033
- 6553 Indian Trail
- 1738 Fairbanks St
- 132 James Rd
- 5828 Iris Ln
- 1115 E Highway 330
- 5741 Tanager St
- 1000 69th Place
- 5655 Phillips Rd
- 6563 Prairie Rose Dr
- 1906 Edison St
- 904 Jordan Cir
- 6822 Falcon Dr
- 6764 Starling Dr
- 5302 Red Rock Ln
- 6852 Tucson Rd
- 5314 Red Rock Ln
- 5318 Jaskula Ln
- 6641 Sky Dr
- 6821 Tucson Rd
- 6849 Tucson Rd
