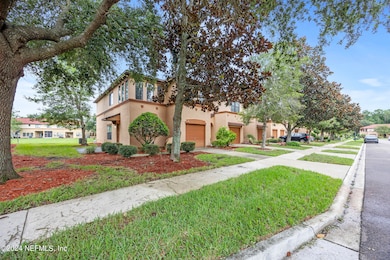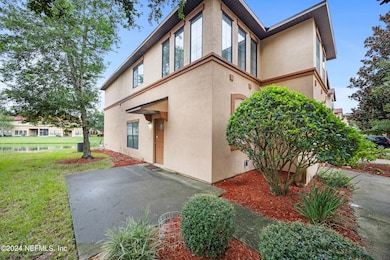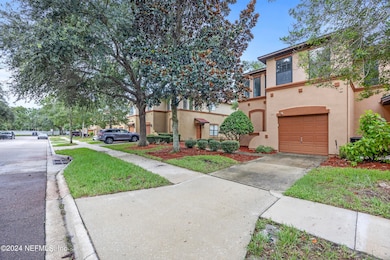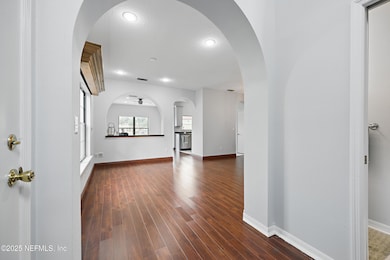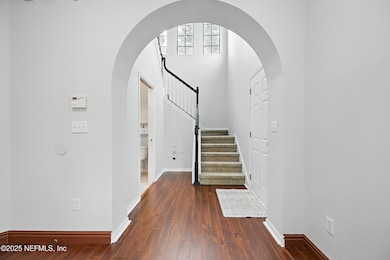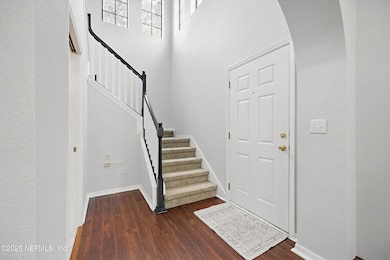
527 Dry Branch Way Saint Johns, FL 32259
Highlights
- Fitness Center
- Clubhouse
- Tennis Courts
- Julington Creek Elementary School Rated A
- Spanish Architecture
- Jogging Path
About This Home
As of June 2025Welcome home! This freshly repainted townhome is bathed in natural light and just waiting for its new family to create lasting memories. The downstairs features new hardwood flooring throughout the living areas, and the open concept design allows you to customize the space to fit your needs. In the dining area, the previous owners set up a projector screen and used it as a movie room! The kitchen cabinets have been updated to match the home's fresh look. The back porch has been extended beyond the covered area, perfect for enjoying the shade and pond view.
Upstairs, you'll find a loft, three bedrooms, two full baths, and a convenient laundry room.
This neighborhood not only offers the main amenities of Julington Creek but also features a private pool and playground exclusive to Riverside residents.
Last Agent to Sell the Property
CASTILLO REAL ESTATE JAX License #3554410 Listed on: 02/27/2025
Townhouse Details
Home Type
- Townhome
Est. Annual Taxes
- $4,273
Year Built
- Built in 2004
Lot Details
- 3,049 Sq Ft Lot
- Zero Lot Line
HOA Fees
- $262 Monthly HOA Fees
Parking
- 1 Car Garage
- Garage Door Opener
Home Design
- Spanish Architecture
- Wood Frame Construction
- Shingle Roof
- Stucco
Interior Spaces
- 1,793 Sq Ft Home
- 2-Story Property
- Entrance Foyer
- Security Gate
- Washer and Electric Dryer Hookup
Kitchen
- Electric Range
- Dishwasher
Flooring
- Tile
- Vinyl
Bedrooms and Bathrooms
- 3 Bedrooms
- Walk-In Closet
- Bathtub and Shower Combination in Primary Bathroom
Schools
- Julington Creek Elementary School
- Fruit Cove Middle School
- Creekside High School
Utilities
- Central Air
- Heating Available
- Electric Water Heater
Listing and Financial Details
- Assessor Parcel Number 2495540451
Community Details
Overview
- Association fees include ground maintenance
- Julington Creek Plan Subdivision
Amenities
- Clubhouse
Recreation
- Tennis Courts
- Community Playground
- Fitness Center
- Dog Park
- Jogging Path
Ownership History
Purchase Details
Home Financials for this Owner
Home Financials are based on the most recent Mortgage that was taken out on this home.Purchase Details
Purchase Details
Home Financials for this Owner
Home Financials are based on the most recent Mortgage that was taken out on this home.Similar Homes in the area
Home Values in the Area
Average Home Value in this Area
Purchase History
| Date | Type | Sale Price | Title Company |
|---|---|---|---|
| Warranty Deed | $319,000 | Global Title Professionals | |
| Interfamily Deed Transfer | -- | Attorney | |
| Corporate Deed | $161,300 | -- |
Mortgage History
| Date | Status | Loan Amount | Loan Type |
|---|---|---|---|
| Open | $299,860 | New Conventional | |
| Previous Owner | $139,200 | Purchase Money Mortgage | |
| Closed | $26,100 | No Value Available |
Property History
| Date | Event | Price | Change | Sq Ft Price |
|---|---|---|---|---|
| 06/27/2025 06/27/25 | Sold | $319,000 | -3.3% | $178 / Sq Ft |
| 02/27/2025 02/27/25 | Price Changed | $330,000 | -5.3% | $184 / Sq Ft |
| 02/27/2025 02/27/25 | For Sale | $348,500 | 0.0% | $194 / Sq Ft |
| 12/17/2023 12/17/23 | Off Market | $1,250 | -- | -- |
| 12/17/2023 12/17/23 | Off Market | $1,225 | -- | -- |
| 12/17/2023 12/17/23 | Off Market | $1,200 | -- | -- |
| 12/17/2023 12/17/23 | Off Market | $1,200 | -- | -- |
| 05/02/2017 05/02/17 | Rented | $1,250 | 0.0% | -- |
| 05/02/2017 05/02/17 | Under Contract | -- | -- | -- |
| 05/02/2017 05/02/17 | For Rent | $1,250 | +2.0% | -- |
| 05/23/2016 05/23/16 | Rented | $1,225 | 0.0% | -- |
| 05/23/2016 05/23/16 | Under Contract | -- | -- | -- |
| 05/23/2016 05/23/16 | For Rent | $1,225 | +2.1% | -- |
| 04/16/2015 04/16/15 | Rented | $1,200 | 0.0% | -- |
| 04/16/2015 04/16/15 | Under Contract | -- | -- | -- |
| 04/16/2015 04/16/15 | For Rent | $1,200 | 0.0% | -- |
| 07/12/2013 07/12/13 | Rented | $1,200 | +14.3% | -- |
| 07/12/2013 07/12/13 | Under Contract | -- | -- | -- |
| 07/11/2013 07/11/13 | For Rent | $1,050 | -- | -- |
Tax History Compared to Growth
Tax History
| Year | Tax Paid | Tax Assessment Tax Assessment Total Assessment is a certain percentage of the fair market value that is determined by local assessors to be the total taxable value of land and additions on the property. | Land | Improvement |
|---|---|---|---|---|
| 2025 | $3,866 | $258,812 | $53,000 | $205,812 |
| 2024 | $3,866 | $260,420 | $53,000 | $207,420 |
| 2023 | $3,866 | $255,742 | $50,000 | $205,742 |
| 2022 | $3,686 | $248,870 | $44,800 | $204,070 |
| 2021 | $3,186 | $186,239 | $0 | $0 |
| 2020 | $3,100 | $179,368 | $0 | $0 |
| 2019 | $2,985 | $162,466 | $0 | $0 |
| 2018 | $2,849 | $152,573 | $0 | $0 |
| 2017 | $2,773 | $145,732 | $23,000 | $122,732 |
| 2016 | $2,624 | $130,459 | $0 | $0 |
| 2015 | $2,495 | $119,353 | $0 | $0 |
| 2014 | $2,358 | $109,263 | $0 | $0 |
Agents Affiliated with this Home
-

Seller's Agent in 2025
PAULA MILLER
CASTILLO REAL ESTATE JAX
(904) 891-6133
6 in this area
52 Total Sales
-
A
Seller Co-Listing Agent in 2025
Alyssa Miller
CASTILLO REAL ESTATE JAX
(904) 891-6788
2 in this area
42 Total Sales
-

Buyer's Agent in 2025
Cindy Gavin
RE/MAX
(904) 465-3397
27 in this area
527 Total Sales
-

Buyer Co-Listing Agent in 2025
JILL BLACK
RE/MAX
(904) 260-4550
2 in this area
25 Total Sales
-
R
Seller's Agent in 2017
ROGER PERKINS
PERKINS REALTY
(904) 278-7779
1 in this area
41 Total Sales
Map
Source: realMLS (Northeast Florida Multiple Listing Service)
MLS Number: 2072640
APN: 249554-0451
- 983 N Lilac Loop
- 435 Honeycomb Way
- 431 Honeycomb Way
- 763 Ginger Mill Dr
- 243 Beech Brook St
- 217 Beech Brook St
- 727 Ginger Mill Dr
- 984 Buttercup Dr
- 193 Southern Bay Dr
- 525 Southbranch Dr
- 724 Middle Branch Way
- 504 E Kesley Ln
- 225 Northbridge Ct
- 307 Southern Branch Ln
- 3355 Bishop Estates Rd
- 783 E Dorchester Dr
- 421 S Elverton Place
- 743 E Dorchester Dr
- 735 E Dorchester Dr
- 145 E Blackjack Branch Way

