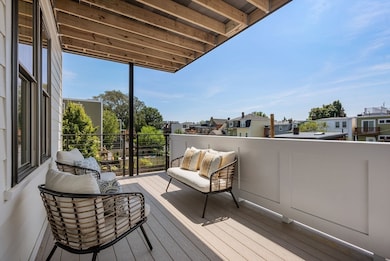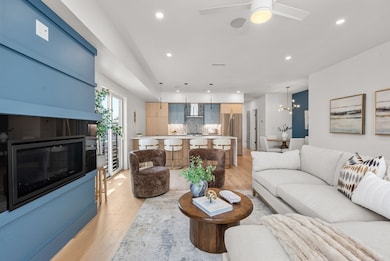527 E 7th St Unit 4 Boston, MA 02127
South Boston NeighborhoodEstimated payment $7,043/month
Highlights
- Beach Front
- Medical Services
- Deck
- Marina
- Landscaped Professionally
- Property is near public transit and schools
About This Home
BRAND NEW 2-BEDROOM CONDO WITH PARKING AND OUTDOOR SPACE! Don’t miss this rare opportunity to own new construction in one of South Boston’s best locations—steps from one of the top city beaches and a short walk to restaurants, shops, and more. This stunning 2-bedroom, 2-bathroom home spans over 1,200 sq ft and offers a perfect blend of luxury, comfort, and functionality. The custom finishes were hand-selected by designer Louis Ashman and offer a chef’s kitchen with Thermador appliances, Quartz countertops, and sleek modern cabinetry that flows seamlessly into your open-concept, sun-filled living area highlighted by a statement gas fireplace and separate dining nook. Enjoy deeded parking, a generous private deck, deeded storage, central A/C, integrated surround sound, in-unit laundry, and hardwood floors throughout. Refined city living meets coastal charm—at an unbeatable value. These deals won't be around in the Spring so take advantage now!
Property Details
Home Type
- Condominium
Year Built
- Built in 2025
Lot Details
- Beach Front
- Two or More Common Walls
- Landscaped Professionally
HOA Fees
- $197 Monthly HOA Fees
Home Design
- Entry on the 2nd floor
- Frame Construction
- Rubber Roof
Interior Spaces
- 1,224 Sq Ft Home
- 1-Story Property
- 1 Fireplace
- Insulated Windows
- Intercom
Kitchen
- Oven
- Range with Range Hood
- ENERGY STAR Qualified Refrigerator
- ENERGY STAR Qualified Dishwasher
- Disposal
Flooring
- Engineered Wood
- Tile
Bedrooms and Bathrooms
- 2 Bedrooms
- 2 Full Bathrooms
Laundry
- Laundry in unit
- ENERGY STAR Qualified Dryer
- ENERGY STAR Qualified Washer
Parking
- 1 Car Parking Space
- Paved Parking
- 1 Open Parking Space
- Off-Street Parking
- Deeded Parking
- Assigned Parking
Outdoor Features
- Walking Distance to Water
- Deck
- Rain Gutters
Utilities
- Central Heating and Cooling System
- 1 Cooling Zone
- 1 Heating Zone
- Heating System Uses Natural Gas
- 200+ Amp Service
- High Speed Internet
Additional Features
- Energy-Efficient Thermostat
- Property is near public transit and schools
Listing and Financial Details
- Assessor Parcel Number 1412024
Community Details
Overview
- Association fees include water, sewer, insurance
- 8 Units
- Mid-Rise Condominium
Amenities
- Medical Services
- Shops
- Coin Laundry
Recreation
- Marina
- Tennis Courts
- Park
- Jogging Path
- Bike Trail
Pet Policy
- Pets Allowed
Map
Home Values in the Area
Average Home Value in this Area
Property History
| Date | Event | Price | List to Sale | Price per Sq Ft |
|---|---|---|---|---|
| 01/06/2026 01/06/26 | Pending | -- | -- | -- |
| 01/06/2026 01/06/26 | For Sale | $1,099,000 | 0.0% | $898 / Sq Ft |
| 01/02/2026 01/02/26 | Off Market | $1,099,000 | -- | -- |
| 12/22/2025 12/22/25 | Pending | -- | -- | -- |
| 10/15/2025 10/15/25 | For Sale | $1,099,000 | -- | $898 / Sq Ft |
Source: MLS Property Information Network (MLS PIN)
MLS Number: 73444215
- 551 E 7th St
- 527 E 7th St Unit 2
- 521 E 8th St Unit 6
- 317 K St
- 493 E 7th St
- 511 E 8th St Unit A
- 170 H St
- 594 E 7th St
- 400-R K Unit 17
- 400-R K Unit 15
- 607 E 7th St
- 511 E 5th St Unit 3F
- 511 E 5th St Unit PH
- 511 E 5th St Unit 3R
- 511 E 5th St Unit 2R
- 404R K St (Spot 4)
- 479 E 6th St
- 560 E 5th St Unit 2
- 562 E 5th St
- 151 L St







