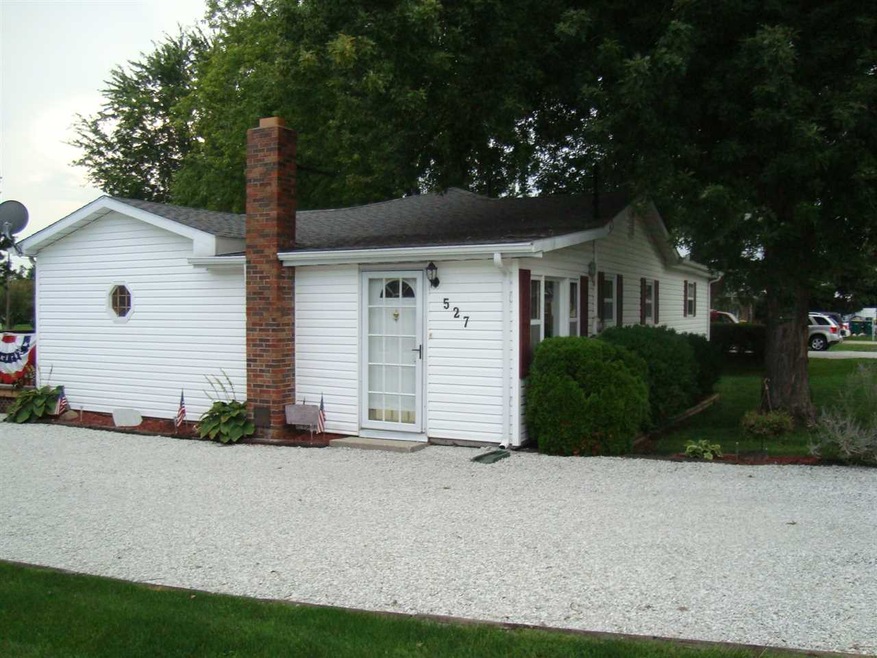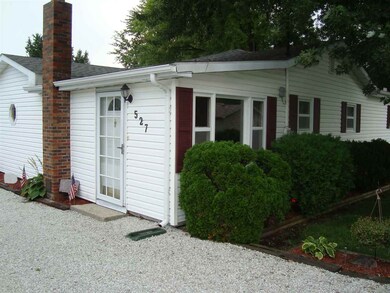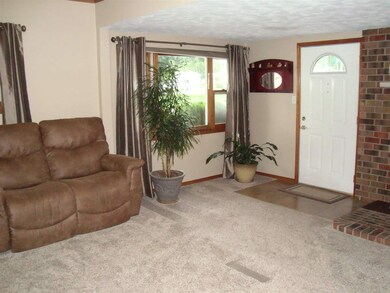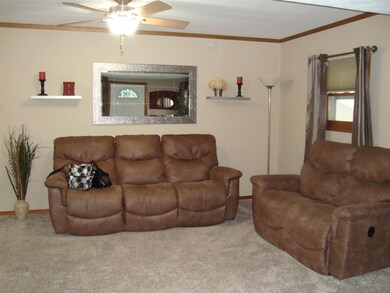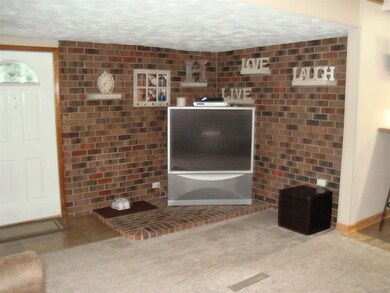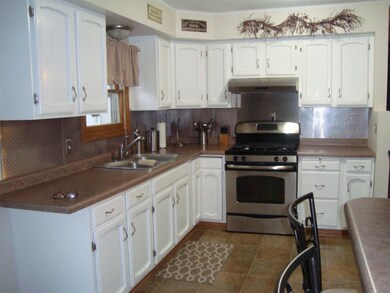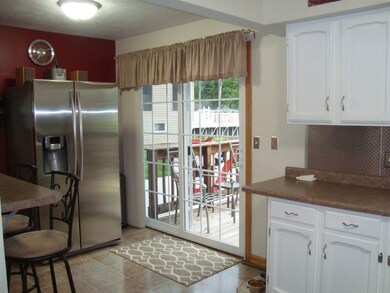
527 E Hall St Greentown, IN 46936
Highlights
- Above Ground Pool
- Whirlpool Bathtub
- 2 Car Detached Garage
- Ranch Style House
- Community Fire Pit
- Eat-In Kitchen
About This Home
As of February 2024Come see this super clean, well maintained ranch or sit out on the 12x28 deck & enjoy a large well manicured back yard complete with a pool, garden spot & fire pit. Roomy updated kitchen, refrigerator, range, garbage disposal all new within the past 2 years. Huge master suite including large master bath with jacuzzi tub & separate shower. 20x46 room addition in 2008. Above ground pool 2016 has a wood deck & bar area. New roof, water heater & softener in 2014.
Home Details
Home Type
- Single Family
Est. Annual Taxes
- $881
Year Built
- Built in 1966
Lot Details
- 0.36 Acre Lot
- Lot Dimensions are 100 x 155
- Level Lot
Parking
- 2 Car Detached Garage
- Stone Driveway
Home Design
- Ranch Style House
- Asphalt Roof
- Vinyl Construction Material
Interior Spaces
- Bar
- Ceiling Fan
- Entrance Foyer
- Electric Dryer Hookup
Kitchen
- Eat-In Kitchen
- Breakfast Bar
- Gas Oven or Range
- Laminate Countertops
- Disposal
Flooring
- Carpet
- Vinyl
Bedrooms and Bathrooms
- 3 Bedrooms
- Walk-In Closet
- 2 Full Bathrooms
- Whirlpool Bathtub
- Bathtub With Separate Shower Stall
Partially Finished Basement
- Sump Pump
- Block Basement Construction
- Crawl Space
Utilities
- Forced Air Heating and Cooling System
- Heating System Uses Gas
Additional Features
- Above Ground Pool
- Suburban Location
Listing and Financial Details
- Assessor Parcel Number 34-11-04-235-006.000-012
Community Details
Amenities
- Community Fire Pit
Recreation
- Community Pool
Ownership History
Purchase Details
Home Financials for this Owner
Home Financials are based on the most recent Mortgage that was taken out on this home.Purchase Details
Home Financials for this Owner
Home Financials are based on the most recent Mortgage that was taken out on this home.Similar Homes in Greentown, IN
Home Values in the Area
Average Home Value in this Area
Purchase History
| Date | Type | Sale Price | Title Company |
|---|---|---|---|
| Warranty Deed | $172,500 | None Listed On Document | |
| Deed | $115,000 | -- |
Mortgage History
| Date | Status | Loan Amount | Loan Type |
|---|---|---|---|
| Open | $174,242 | New Conventional |
Property History
| Date | Event | Price | Change | Sq Ft Price |
|---|---|---|---|---|
| 02/23/2024 02/23/24 | Sold | $172,000 | -4.4% | $100 / Sq Ft |
| 01/09/2024 01/09/24 | Pending | -- | -- | -- |
| 12/18/2023 12/18/23 | Price Changed | $179,900 | -1.2% | $105 / Sq Ft |
| 12/04/2023 12/04/23 | Price Changed | $182,000 | -4.2% | $106 / Sq Ft |
| 11/09/2023 11/09/23 | For Sale | $189,900 | +65.1% | $110 / Sq Ft |
| 05/26/2017 05/26/17 | Sold | $115,000 | 0.0% | $67 / Sq Ft |
| 03/22/2017 03/22/17 | Pending | -- | -- | -- |
| 08/26/2016 08/26/16 | For Sale | $115,000 | -- | $67 / Sq Ft |
Tax History Compared to Growth
Tax History
| Year | Tax Paid | Tax Assessment Tax Assessment Total Assessment is a certain percentage of the fair market value that is determined by local assessors to be the total taxable value of land and additions on the property. | Land | Improvement |
|---|---|---|---|---|
| 2024 | $1,464 | $150,500 | $23,900 | $126,600 |
| 2023 | $1,464 | $146,400 | $23,900 | $122,500 |
| 2022 | $1,448 | $137,000 | $23,900 | $113,100 |
| 2021 | $1,296 | $122,600 | $19,600 | $103,000 |
| 2020 | $1,281 | $122,600 | $19,600 | $103,000 |
| 2019 | $1,114 | $116,400 | $19,600 | $96,800 |
| 2018 | $935 | $105,600 | $19,600 | $86,000 |
| 2017 | $998 | $106,000 | $20,400 | $85,600 |
| 2016 | $881 | $104,600 | $20,400 | $84,200 |
| 2014 | $720 | $95,500 | $20,400 | $75,100 |
| 2013 | $798 | $100,500 | $20,400 | $80,100 |
Agents Affiliated with this Home
-
T
Seller's Agent in 2024
Terry Evans
Empire Real Estate LLC
(260) 330-0242
54 Total Sales
-

Buyer's Agent in 2024
Joe Martino
Martino Realty & Auctioneers
(765) 434-8598
170 Total Sales
Map
Source: Indiana Regional MLS
MLS Number: 201640465
APN: 34-11-04-235-006.000-012
