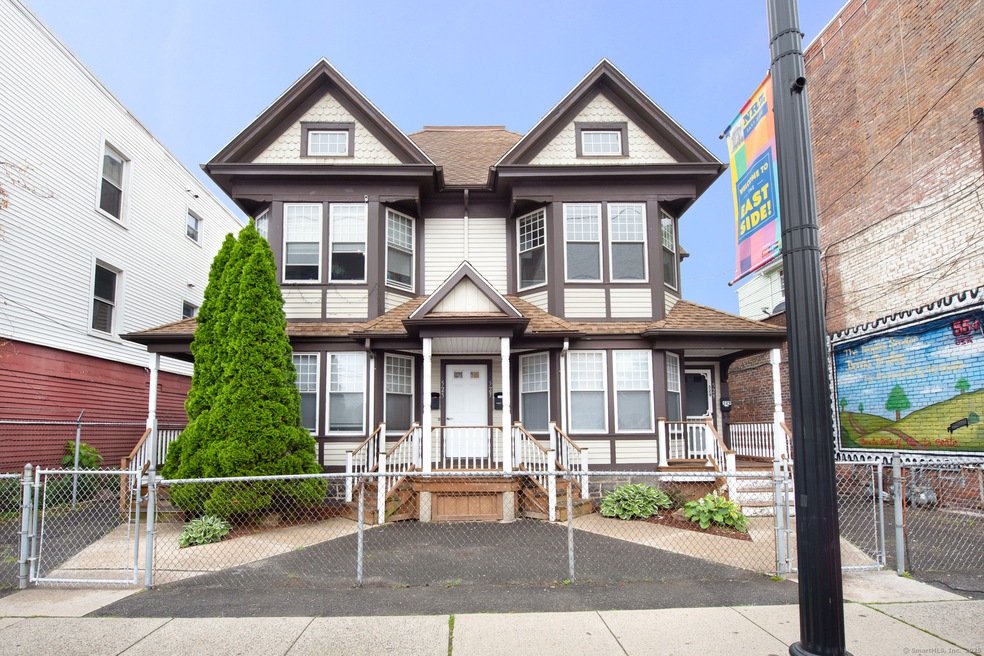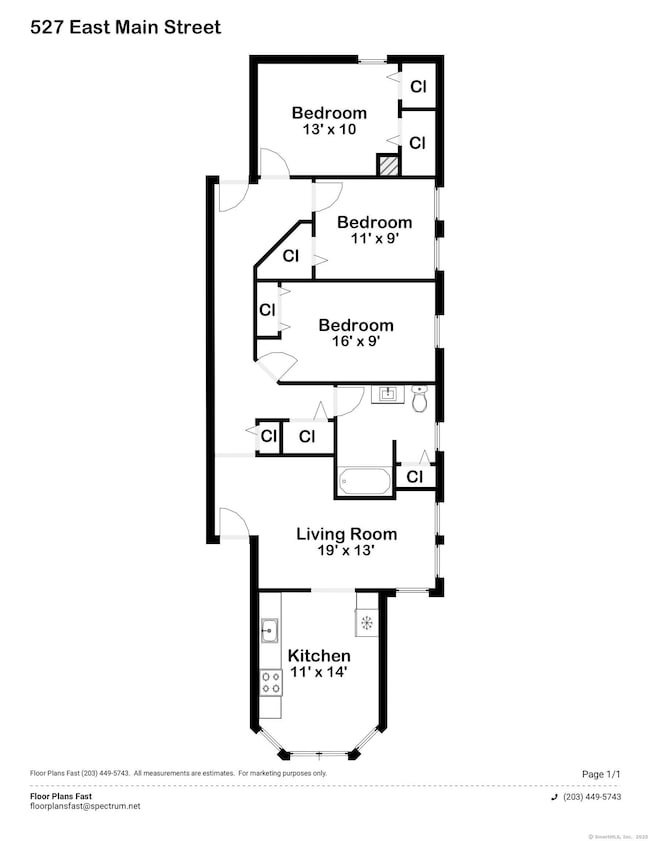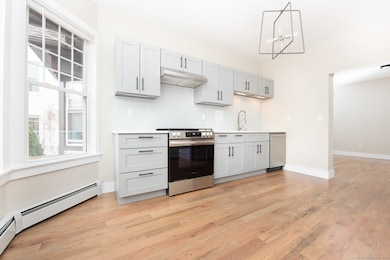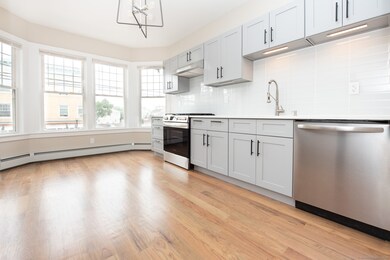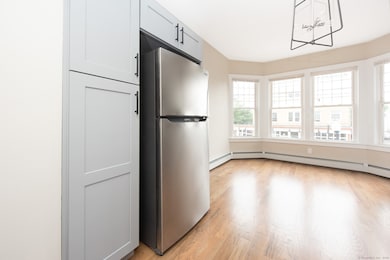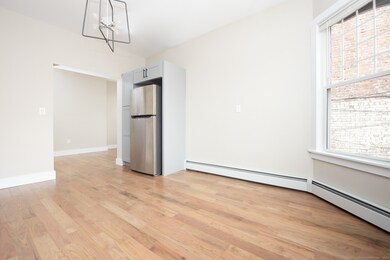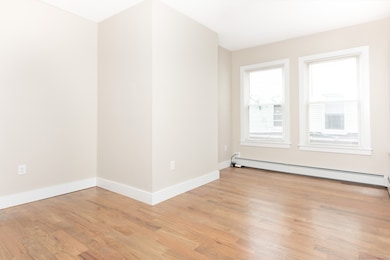527 E Main St Unit 2nd floor Right Bridgeport, CT 06608
East Side Bridgeport NeighborhoodHighlights
- Property is near public transit
- Public Transportation
- Hot Water Heating System
- Thermal Windows
- Hot Water Circulator
- Level Lot
About This Home
Completely Renovated 2nd floor unit located down the road from Harbor Yards featuring 5 Rooms, 3 Bedrooms, 1 Bathroom. Renter requirements: The owner requires tenant to have 2 months security, reference, background check, eviction checks, credit check and references. Laundry and or Storage rooms (basement) are available for added fee.$50.00 for storage. $75.00 for Washer & Dryer hook up using for the water & sewer Bill, appliances not included. Area features 0.3 miles to all major shopping, 1.8 miles to the Merritt Parkway, 1.1 miles to Route 8, 1.1 miles to Bridgeport train station, 0.2 miles to I-95 north & south ramps, 2.6 miles to Seaside Park, 3.7 miles to Beardsley Park, 3.2 miles to St. Vincent hospital, 1.7 miles to Bridgeport hospital, Yale New Haven health. Rooms are Eat-in Kitchen ( 164 square feet ) 14.8 x 11.1 : Living Room ( 192 square feet ) 15.11 x 12.7 : Primary Bedroom ( 130 square feet ) 12.9 x 10.1 & Closet ( 22 square feet ) 9.8 x 2.2 : Bedroom #2 ( 155 square feet ) 16.0 x 9.1 & Closet ( 8 square feet ) 4.1 x 1.9 : Bedroom #3 ( 106 square feet ) 11.3 x 9.1 & Closet ( 14 square feet ) 4.5 x 3.1 : Bathroom ( 78 square feet ) 9.0 x 8.7 & Linen closet ( 6 square feet ) 2.1 x 3.1 : Storage Closet ( 20 square feet ) 4.10 x 3.0 : Coat Closet ( 4 square feet ) 2.1 x 1.9.
Listing Agent
RE/MAX Right Choice Brokerage Phone: (203) 209-8111 License #RES.0756087 Listed on: 10/29/2025

Co-Listing Agent
RE/MAX Right Choice Brokerage Phone: (203) 209-8111 License #RES.0805289
Property Details
Home Type
- Apartment
Year Built
- Built in 1900
Lot Details
- 5,227 Sq Ft Lot
- Level Lot
Home Design
- Vinyl Siding
Interior Spaces
- 4,992 Sq Ft Home
- Thermal Windows
Kitchen
- Gas Cooktop
- Dishwasher
Bedrooms and Bathrooms
- 3 Bedrooms
- 1 Full Bathroom
Outdoor Features
- Exterior Lighting
- Rain Gutters
Location
- Property is near public transit
- Property is near shops
Utilities
- Hot Water Heating System
- Heating System Uses Natural Gas
- Hot Water Circulator
- Cable TV Available
Listing and Financial Details
- Assessor Parcel Number 15184
Community Details
Pet Policy
- No Pets Allowed
Additional Features
- 4 Units
- Public Transportation
Map
Source: SmartMLS
MLS Number: 24136711
- 515 E Main St
- 503 E Main St
- 511 E Main St
- 507 E Main St
- 505 E Main St
- 455 E Main St
- 411 E Main St
- 413 E Main St
- 413 E Main St Unit 2
- 424 Pembroke St
- 154 Clarence St
- 154 Clarence St
- 387 Nichols St Unit 2
- 42 Martin Luther King Dr
- 26 Clarence St Unit 2
- 26 Clarence St Unit 1
- 202 Noble Ave Unit 3
- 283 Waterview Ave Unit B
- 160 Church St
