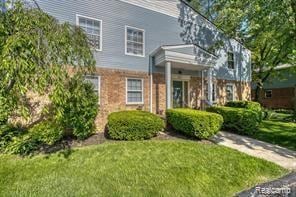527 E University Dr Unit 1108 Rochester, MI 48307
Estimated payment $1,724/month
Total Views
9,032
2
Beds
1.5
Baths
1,091
Sq Ft
$183
Price per Sq Ft
Highlights
- Colonial Architecture
- Forced Air Heating and Cooling System
- Dogs and Cats Allowed
- North Hill Elementary School Rated A
- Laundry Facilities
- 3-minute walk to Rotary Gateway Park
About This Home
Located in Downtown Rochester, just 2 short blocks from Main Street and across from the Royal Park Hotel. This condominium is nestled in a peaceful wooded setting next to River Walk trail. The complex has only 8 units per building. This unit has it's own built-in washer/dryer includes water use, commercial hot water heaters and water softeners plus water usage, lawn maintenance and outside window washing. Don't miss out on this very special condo. Schedule your showing today!
Property Details
Home Type
- Condominium
Est. Annual Taxes
Year Built
- Built in 1966 | Remodeled in 2010
HOA Fees
- $360 Monthly HOA Fees
Parking
- 1 Parking Garage Space
Home Design
- Colonial Architecture
- Poured Concrete
- Asphalt Roof
Interior Spaces
- 1,091 Sq Ft Home
- 2-Story Property
- Unfinished Basement
- Basement Fills Entire Space Under The House
- Stacked Washer and Dryer
Kitchen
- Free-Standing Electric Oven
- Microwave
- Dishwasher
Bedrooms and Bathrooms
- 2 Bedrooms
Location
- Upper Level
Utilities
- Forced Air Heating and Cooling System
- Heating System Uses Natural Gas
- Natural Gas Water Heater
Listing and Financial Details
- Assessor Parcel Number 1511351125
Community Details
Overview
- Rochester Prop Mgt Group/Www.Rochesterpmg.Com Association, Phone Number (248) 650-8983
- Paint Creek Condo Hms Of Roch Subdivision
Amenities
- Laundry Facilities
Pet Policy
- Dogs and Cats Allowed
Map
Create a Home Valuation Report for This Property
The Home Valuation Report is an in-depth analysis detailing your home's value as well as a comparison with similar homes in the area
Home Values in the Area
Average Home Value in this Area
Tax History
| Year | Tax Paid | Tax Assessment Tax Assessment Total Assessment is a certain percentage of the fair market value that is determined by local assessors to be the total taxable value of land and additions on the property. | Land | Improvement |
|---|---|---|---|---|
| 2024 | $2,783 | $74,270 | $0 | $0 |
| 2023 | $2,862 | $69,190 | $0 | $0 |
| 2022 | $3,123 | $67,100 | $0 | $0 |
| 2021 | $2,966 | $62,290 | $0 | $0 |
| 2020 | $2,505 | $58,490 | $0 | $0 |
| 2019 | $1,176 | $54,540 | $0 | $0 |
| 2018 | $1,166 | $47,210 | $0 | $0 |
| 2017 | $1,143 | $44,460 | $0 | $0 |
| 2016 | $1,115 | $38,630 | $0 | $0 |
| 2015 | -- | $32,120 | $0 | $0 |
| 2014 | -- | $24,930 | $0 | $0 |
| 2011 | -- | $29,500 | $0 | $0 |
Source: Public Records
Property History
| Date | Event | Price | List to Sale | Price per Sq Ft | Prior Sale |
|---|---|---|---|---|---|
| 08/11/2025 08/11/25 | Pending | -- | -- | -- | |
| 03/10/2025 03/10/25 | For Sale | $199,900 | 0.0% | $183 / Sq Ft | |
| 02/09/2025 02/09/25 | Pending | -- | -- | -- | |
| 09/16/2024 09/16/24 | For Sale | $199,900 | +38.0% | $183 / Sq Ft | |
| 07/31/2019 07/31/19 | Sold | $144,900 | 0.0% | $133 / Sq Ft | View Prior Sale |
| 06/29/2019 06/29/19 | Pending | -- | -- | -- | |
| 06/13/2019 06/13/19 | For Sale | $144,900 | -- | $133 / Sq Ft |
Source: Realcomp
Purchase History
| Date | Type | Sale Price | Title Company |
|---|---|---|---|
| Warranty Deed | $190,000 | M S Title | |
| Warranty Deed | $190,000 | M S Title | |
| Sheriffs Deed | $10,806 | None Listed On Document | |
| Sheriffs Deed | $10,806 | None Listed On Document | |
| Warranty Deed | $144,900 | None Available | |
| Deed | $83,000 | -- |
Source: Public Records
Source: Realcomp
MLS Number: 20240069636
APN: 15-11-351-125
Nearby Homes
- 509 E University Dr Unit 508
- 524 Elizabeth St
- 428 East St
- 433 Miller Ave Unit 204
- 761 Lounsbury Ave
- 714 N Main St
- 417 Parkdale Ave Unit 13
- 334 Romeo Rd
- 420 Baldwin Ave Unit 79
- 804 N Main St Unit 2H
- 804 N Main St Unit 2A
- 804 N Main St Unit 2C
- 801 Plate St Unit 201
- 500 Romeo Rd Unit 122
- 164 Albertson St
- 402 W 4th St
- 446 6th St
- 319 Drace St
- 1219 N Main St
- 1223 N Main St

