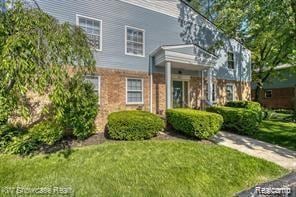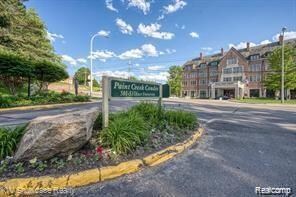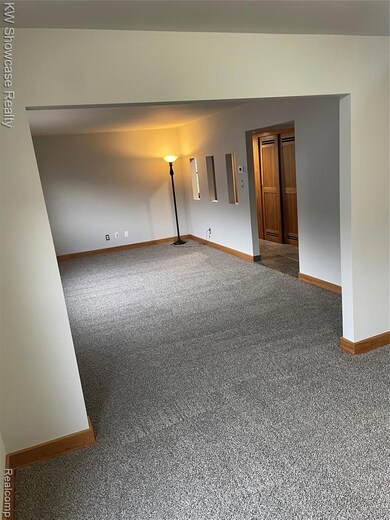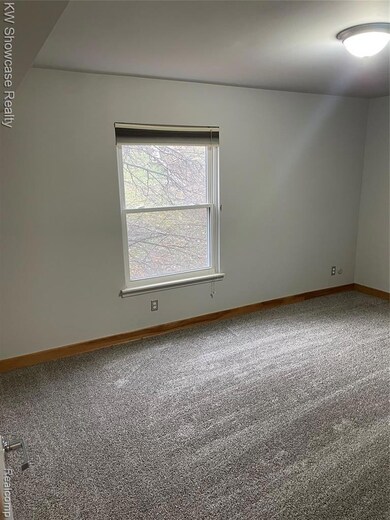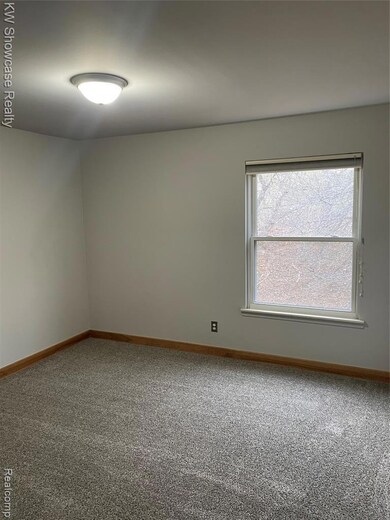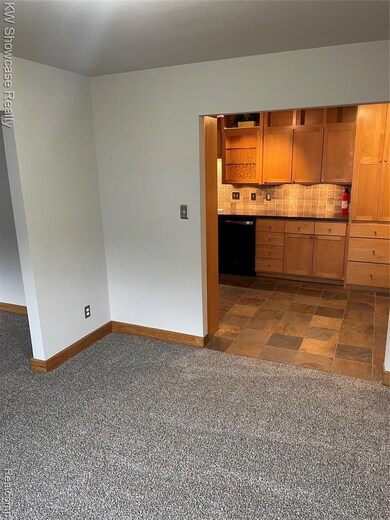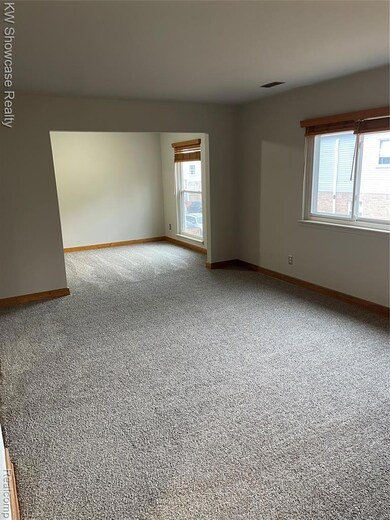527 E University Dr Rochester, MI 48307
Highlights
- Colonial Architecture
- 1-Story Property
- Laundry Facilities
- North Hill Elementary School Rated A
- Forced Air Heating System
- 3-minute walk to Rotary Gateway Park
About This Home
Experience Rochester living with walkability and a peaceful wooded setting. This updated condo sits along the River Walk Trail, just two blocks from Main Street, and directly across from the Royal Park Hotel. Offering instant access to dining, shopping, parks, and year-round downtown events. Inside, the home includes brand-new carpet, fresh interior paint, newer kitchen updates, and a new furnace and AC for comfort and efficiency. The floor plan provides ample storage, and you also get your own private storage room in the basement, a rare and valuable bonus for condo living. Daily living is simplified with:
In-unit washer and dryer
Commercial hot water systems and water softeners
Water, lawn care, and exterior window cleaning included Location advantages:
Walk to downtown dining, shopping, parks, and entertainment
Approx. 9 minutes to Oakland University Fresh, convenient, and ready for tenants. Schedule your showing today.
Condo Details
Home Type
- Condominium
Est. Annual Taxes
- $2,655
Year Built
- Built in 1966 | Remodeled in 2025
HOA Fees
- $360 Monthly HOA Fees
Parking
- 1 Parking Garage Space
Home Design
- Colonial Architecture
- Poured Concrete
Interior Spaces
- 1,091 Sq Ft Home
- 1-Story Property
- Unfinished Basement
Bedrooms and Bathrooms
- 2 Bedrooms
Location
- Upper Level
Utilities
- Forced Air Heating System
- Heating System Uses Natural Gas
- Natural Gas Water Heater
Listing and Financial Details
- Security Deposit $2,175
- 12 Month Lease Term
- Negotiable Lease Term
- Application Fee: 50.00
- Assessor Parcel Number 1511351125
Community Details
Overview
- Rochester Prop Mgt Group Association, Phone Number (248) 650-8983
- Paint Creek Condo Hms Of Roch Subdivision
Amenities
- Laundry Facilities
Map
Source: Realcomp
MLS Number: 20251055075
APN: 15-11-351-118
- 509 E University Dr Unit 508
- 536 Rewold Dr
- 433 Miller Ave Unit 204
- 761 Lounsbury Ave
- 428 East St
- 417 Parkdale Ave Unit 13
- 608 Parkdale Ave
- 334 Romeo Rd
- 420 Baldwin Ave Unit 79
- 804 N Main St Unit 2A
- 804 N Main St Unit 2H
- 804 N Main St Unit 2C
- 801 Plate St Unit 201
- 500 Romeo Rd Unit 122
- 164 Albertson St
- 347 Highland Ave
- 446 6th St
- 342 Maywood Ave
- 319 Drace St
- 1223 N Main St
- 509 E University Drive #507 Dr
- 676 N Main St
- 430 Baldwin Ave Unit 75
- 475 Baldwin Ave
- 803 Plate St Unit 105
- 803 Plate St Unit 110
- 805 Plate St Unit 206
- 436 Romeo Rd Unit 312
- 436 Romeo Rd Unit 311
- 701 Green Cir
- 112 Walnut Blvd
- 1228 N Main St
- 233 1st St
- 120 Campbell St Unit 9
- 1385 N Main St
- 425 W 2nd St
- 1454 N Rochester Rd
- 619 Whitney Dr
- 619 Whitney Dr
- 1016 Ironwood Ct
