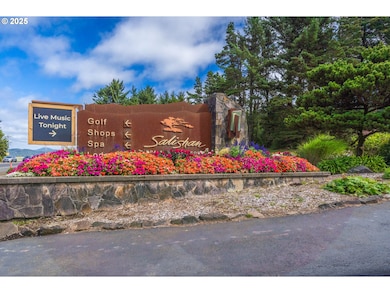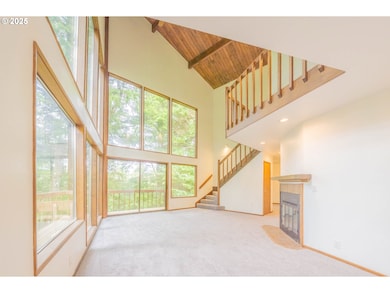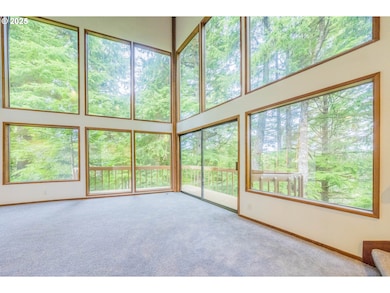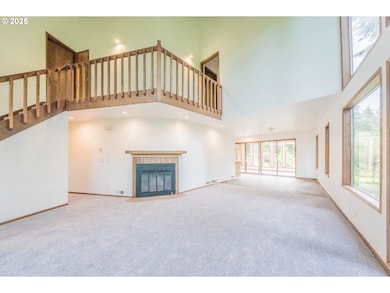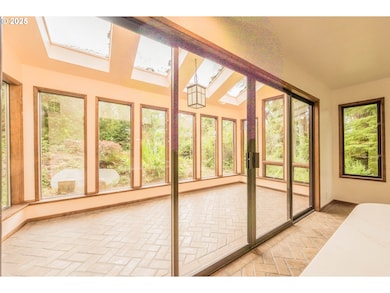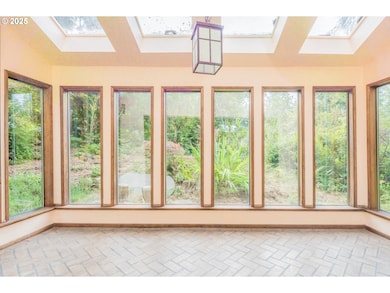527 Eagles Nest Ln Glenedenbeach, OR 97388
Estimated payment $5,502/month
Highlights
- Golf Course Community
- View of Trees or Woods
- Wooded Lot
- Gated Community
- Deck
- Vaulted Ceiling
About This Home
Beautifully remodeled 5B/4.5B luxury home in gated Salishan Hills. Gorgeous 12' floor to ceiling windows in vaulted-ceiling living and dining rooms. Crafted architectural details in the new kitchen w/SS appliances. Two en suite bedrooms upstairs. Main level has Sun room off dining area, study, bedroom, living room w/ fireplace, dining room and kitchen. Attached oversized 2 car garage. Lower area boasts a separate entrance and amazing new luxury living area plumbed and wired for a kitchenette. Includes a large main room, study, wine cellar and large 2B/2B areas, perfect for guests or family. This peaceful luxury retreat is just minutes from golf, beach, restaurants, shopping, and other amenities. Tranquil and private - located at end of cul-de-sac. This home has everything! Must see!!
Listing Agent
Taylor & Taylor Realty Co. Brokerage Phone: 541-994-9111 License #850600162 Listed on: 09/20/2025
Home Details
Home Type
- Single Family
Est. Annual Taxes
- $3,362
Year Built
- Built in 1983
Lot Details
- 0.39 Acre Lot
- Property fronts a private road
- Gated Home
- Sloped Lot
- Wooded Lot
- Landscaped with Trees
HOA Fees
- $83 Monthly HOA Fees
Parking
- 2 Car Attached Garage
- Garage Door Opener
- Driveway
- Off-Street Parking
Home Design
- Traditional Architecture
- Composition Roof
- Wood Siding
- Concrete Perimeter Foundation
Interior Spaces
- 3,342 Sq Ft Home
- 3-Story Property
- Beamed Ceilings
- Vaulted Ceiling
- Skylights
- Wood Burning Fireplace
- Double Pane Windows
- Vinyl Clad Windows
- Aluminum Window Frames
- Family Room
- Living Room
- Dining Room
- Wall to Wall Carpet
- Views of Woods
- Security Gate
Kitchen
- Free-Standing Range
- Range Hood
- Dishwasher
- Stainless Steel Appliances
- Quartz Countertops
Bedrooms and Bathrooms
- 5 Bedrooms
- Soaking Tub
Finished Basement
- Basement Fills Entire Space Under The House
- Apartment Living Space in Basement
Schools
- Oceanlake Elementary School
- Taft Middle School
- Career Tech High School
Utilities
- No Cooling
- 90% Forced Air Zoned Heating System
- Heating System Uses Gas
- Electric Water Heater
- High Speed Internet
Additional Features
- Passive Solar Power System
- Deck
- Accessory Dwelling Unit (ADU)
Listing and Financial Details
- Assessor Parcel Number R315721
Community Details
Overview
- Salishan Hills Owners Assn Association, Phone Number (541) 764-3456
- On-Site Maintenance
Recreation
- Golf Course Community
- Tennis Courts
- Recreation Facilities
Security
- Gated Community
Map
Home Values in the Area
Average Home Value in this Area
Tax History
| Year | Tax Paid | Tax Assessment Tax Assessment Total Assessment is a certain percentage of the fair market value that is determined by local assessors to be the total taxable value of land and additions on the property. | Land | Improvement |
|---|---|---|---|---|
| 2024 | $3,362 | $257,060 | -- | -- |
| 2023 | $2,949 | $225,420 | $0 | $0 |
| 2022 | $2,859 | $218,860 | $0 | $0 |
| 2021 | $2,786 | $212,490 | $0 | $0 |
| 2020 | $2,674 | $206,310 | $0 | $0 |
| 2019 | $2,516 | $202,080 | $0 | $0 |
| 2018 | $2,528 | $196,200 | $0 | $0 |
| 2017 | $2,005 | $159,750 | $0 | $0 |
| 2016 | $2,010 | $155,290 | $0 | $0 |
| 2015 | $1,960 | $150,770 | $0 | $0 |
| 2014 | $1,819 | $146,380 | $0 | $0 |
| 2013 | -- | $142,120 | $0 | $0 |
Property History
| Date | Event | Price | List to Sale | Price per Sq Ft |
|---|---|---|---|---|
| 09/20/2025 09/20/25 | For Sale | $975,000 | -- | $292 / Sq Ft |
Purchase History
| Date | Type | Sale Price | Title Company |
|---|---|---|---|
| Warranty Deed | $90,000 | Western Title & Escrow |
Mortgage History
| Date | Status | Loan Amount | Loan Type |
|---|---|---|---|
| Closed | $60,000 | Seller Take Back |
Source: Regional Multiple Listing Service (RMLS)
MLS Number: 739491065
APN: R315721
- 526 Eagles Nest
- 520 Ocean View Ln
- 452 Summit View Ln
- 475 Salishan Hills Dr
- 461 Salishan Hills Dr
- 463 Salishan Hills Dr
- T/L 498 Spruce Burl Ln
- 504 Beaver Pond Ln
- 445 Summit View Ln
- 425 Surf View Dr
- 600 Island Dr Unit 1
- 539 Fairway Dr
- 542 Fairway Dr
- 30 Bluffs Ct
- 7300 Blk Holiday Tl9300 Ave
- 7300 Blk Holiday Tl9400 Ave
- 13 Big Tree Rd
- 9 Big Tree
- 131 E Bay Point Rd
- 103 Salishan Dr

