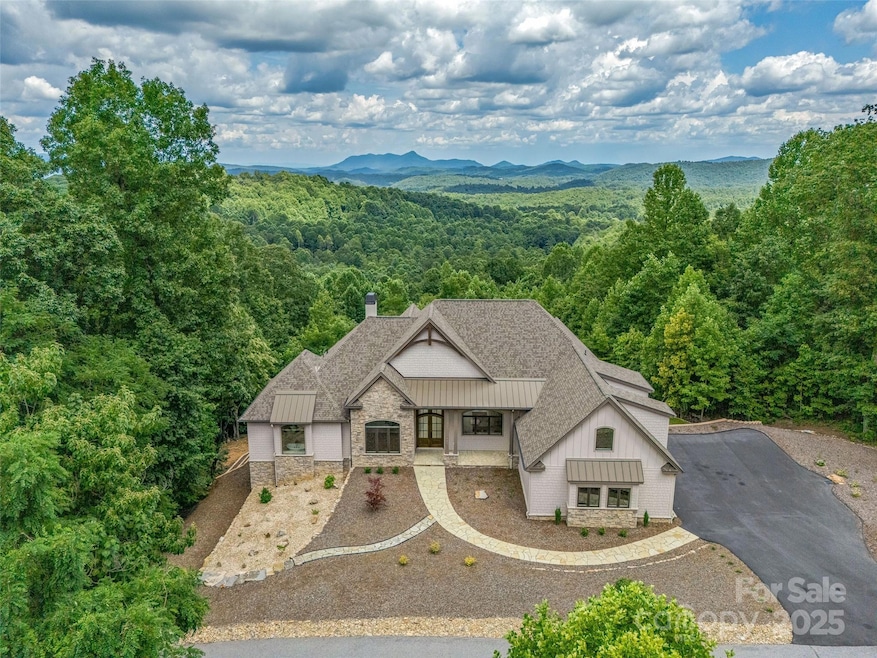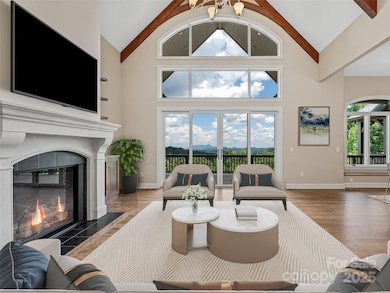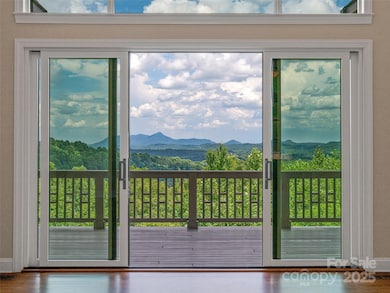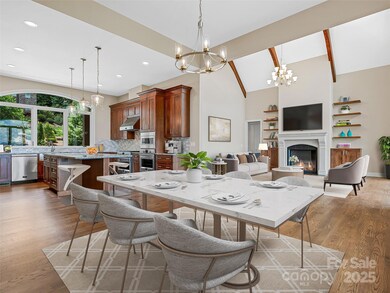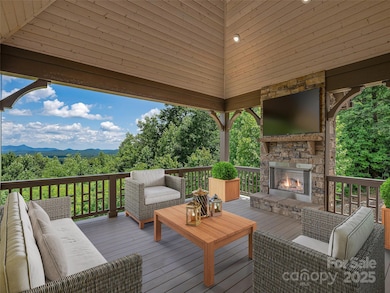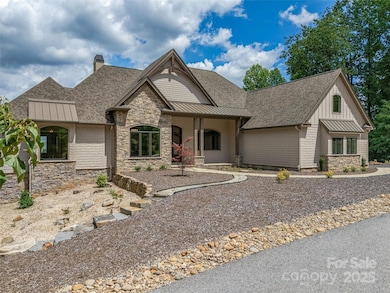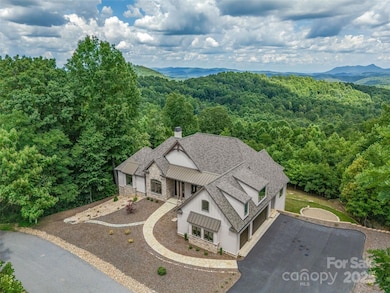527 Falkirk Way Zirconia, NC 28790
Zirconia NeighborhoodEstimated payment $15,716/month
Highlights
- Mountain View
- Private Lot
- Vaulted Ceiling
- Deck
- Freestanding Bathtub
- Wood Flooring
About This Home
Just outside Flat Rock in peaceful Zirconia, this luxe new construction offers panoramic mountain views and easy access to Asheville, Hendersonville, and Greenville. From the impressive foyer to the vaulted great room with a soaring stone fireplace, every detail is crafted to inspire. A private office sits just off the entry. The chef’s kitchen features premium Italian appliances including a gas range with baker’s oven, wall oven, and dishwasher. A covered view porch with gas fireplace and outdoor kitchen rough-ins invites year-round enjoyment. The main-level primary suite includes a coffered ceiling, lounge area, heated floors, roll-in shower, slipper tub, and bidet toilet. The lower level offers 3 ensuite bedrooms, a game room with bar and fireplace, steam shower, elevator, and terrace. A spacious bonus room with full bath above the 3-car garage adds flexibility for guests, hobbies, or work-from-home needs.
Listing Agent
Howard Hanna Beverly-Hanks Brokerage Email: ali.thomas@allentate.com License #222429 Listed on: 03/14/2025

Home Details
Home Type
- Single Family
Est. Annual Taxes
- $4,963
Year Built
- Built in 2023
Lot Details
- Private Lot
- Sloped Lot
- Property is zoned R2R
HOA Fees
- $251 Monthly HOA Fees
Parking
- 3 Car Attached Garage
- Driveway
Home Design
- Radon Mitigation System
- Hardboard
Interior Spaces
- 2.5-Story Property
- Elevator
- Wet Bar
- Central Vacuum
- Wired For Data
- Built-In Features
- Bar Fridge
- Vaulted Ceiling
- Gas Log Fireplace
- Family Room with Fireplace
- Great Room with Fireplace
- Storage
- Mountain Views
Kitchen
- Breakfast Bar
- Walk-In Pantry
- Built-In Oven
- Gas Oven
- Gas Range
- Range Hood
- Microwave
- Dishwasher
- Wine Refrigerator
- Kitchen Island
- Disposal
Flooring
- Wood
- Tile
- Vinyl
Bedrooms and Bathrooms
- Split Bedroom Floorplan
- Walk-In Closet
- Freestanding Bathtub
- Steam Shower
- Garden Bath
Laundry
- Laundry Room
- Washer and Dryer
Partially Finished Basement
- Walk-Out Basement
- Interior and Exterior Basement Entry
- Basement Storage
- Natural lighting in basement
Accessible Home Design
- Roll-in Shower
Outdoor Features
- Deck
- Covered Patio or Porch
- Fireplace in Patio
Schools
- Hillandale Elementary School
- Flat Rock Middle School
- East Henderson High School
Utilities
- Forced Air Zoned Heating and Cooling System
- Heating System Uses Natural Gas
- Power Generator
- Tankless Water Heater
- Septic Tank
Community Details
- Cobblestone Village Randy Eberly Association, Phone Number (757) 329-3040
- Cobblestone Village Subdivision
- Mandatory home owners association
Listing and Financial Details
- Assessor Parcel Number 9576-61-7221
Map
Home Values in the Area
Average Home Value in this Area
Tax History
| Year | Tax Paid | Tax Assessment Tax Assessment Total Assessment is a certain percentage of the fair market value that is determined by local assessors to be the total taxable value of land and additions on the property. | Land | Improvement |
|---|---|---|---|---|
| 2025 | $4,963 | $1,120,600 | $190,600 | $930,000 |
| 2024 | $4,963 | $934,600 | $190,600 | $744,000 |
| 2023 | $545 | $102,600 | $102,600 | $0 |
| 2022 | $566 | $85,600 | $85,600 | $0 |
| 2021 | $557 | $80,200 | $80,200 | $0 |
| 2020 | $522 | $80,200 | $0 | $0 |
| 2019 | $522 | $80,200 | $0 | $0 |
| 2018 | $485 | $75,200 | $0 | $0 |
| 2017 | $485 | $75,200 | $0 | $0 |
| 2016 | $485 | $75,200 | $0 | $0 |
| 2015 | -- | $75,200 | $0 | $0 |
| 2014 | -- | $75,200 | $0 | $0 |
Property History
| Date | Event | Price | List to Sale | Price per Sq Ft |
|---|---|---|---|---|
| 03/14/2025 03/14/25 | For Sale | $2,850,000 | -- | $593 / Sq Ft |
Purchase History
| Date | Type | Sale Price | Title Company |
|---|---|---|---|
| Warranty Deed | -- | -- | |
| Warranty Deed | $86,500 | -- |
Source: Canopy MLS (Canopy Realtor® Association)
MLS Number: 4231554
APN: 1016070
- 9999 Falkirk Way
- 611 Falkirk Way
- 318 Freedom Trail Ct
- 305 Freedom Trail Ct Unit 46
- 0 Freedom Trail Ct Unit CAR4239936
- 0000 Pinnacle Mountain Rd Unit 1
- 00 Pinnacle Mountain Rd
- 5481 Greenville Hwy
- 288 Hawks Point Dr
- 186 Hawks Point Dr
- 3200 Greenville Hwy
- 1000 Mountain View Church Rd
- 36 Northland Ct
- 168 Tarnhill Dr
- 2 Candlestick Dr
- 310 Claremont Dr
- 113 Chancery Ct
- 115 Chancery Ct
- 410 Lamp Post Dr
- 106 Chancery Ct
- 10 Lakemont Cottage Trail Unit A
- 469 Berea Church Rd
- 1415 Greenville Hwy
- 47 Hill Branch Rd
- 54 Sam King Rd
- 21 Charleston View Ct
- 56 Health Nut Ln
- 300 Chadwick Square
- 551 Courtwood Ln Unit 5
- 301 4th Ave E
- 209 Wilmont Dr
- 1241 N Main St
- 200 Daniel Dr
- 73 Eastbury Dr
- 23 Blackjack Rd
- 3980 Howard Gap Rd Unit 3980-B
- 614 Higate Rd Unit 614 Higate Rd
- 2306 Sugarloaf Rd
- 2102 Kingsbury Rd
- 2102 Kingsbury Rd Unit A
