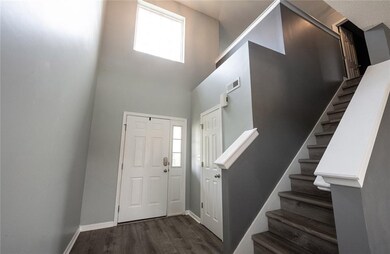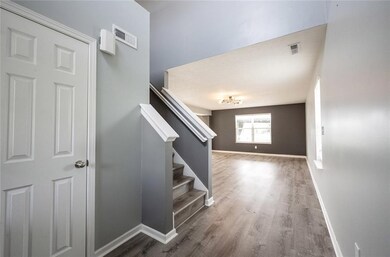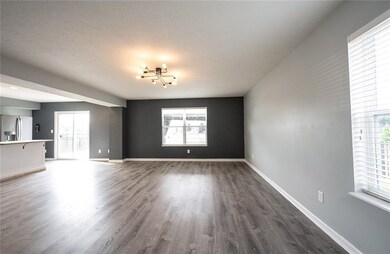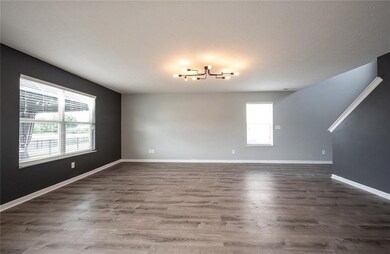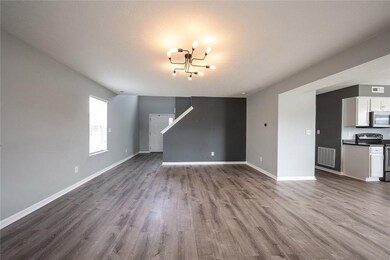
527 Genisis Dr Whiteland, IN 46184
Highlights
- Pond
- Traditional Architecture
- Woodwork
- Vaulted Ceiling
- 2 Car Attached Garage
- Patio
About This Home
As of September 2021Welcome to Greenwood Trace! This large 3bedroom, 2.5 bath home is only six years old. Main level has an open concept and with tons of natural daylight. Flooring throughout the home has been replaced with a beautiful luxury vinyl plank. Kitchen with plenty of cabinet space, SS applicances and panty. Master suite has a large walk-in closet, seating area, double sinks in the bath with a walk-in shower. Loft area would be a great place for your office. Enjoy entertaining on the back patio area complete with pergola and views of the water! 10 minute drive to Greenwood Park Mall, restaurants and other services!
Last Agent to Sell the Property
F.C. Tucker Company License #RB15000799 Listed on: 08/13/2021

Last Buyer's Agent
Eric Shaw
Coldwell Banker - Kaiser

Home Details
Home Type
- Single Family
Est. Annual Taxes
- $1,774
Year Built
- Built in 2015
Lot Details
- 6,970 Sq Ft Lot
HOA Fees
- $18 Monthly HOA Fees
Parking
- 2 Car Attached Garage
- Driveway
Home Design
- Traditional Architecture
- Brick Exterior Construction
- Slab Foundation
- Vinyl Construction Material
Interior Spaces
- 2-Story Property
- Woodwork
- Vaulted Ceiling
- Vinyl Clad Windows
- Combination Kitchen and Dining Room
- Fire and Smoke Detector
Kitchen
- Electric Oven
- Microwave
- Dishwasher
- Disposal
Bedrooms and Bathrooms
- 3 Bedrooms
Outdoor Features
- Pond
- Patio
Utilities
- Central Air
- Heat Pump System
- Programmable Thermostat
Community Details
- Association fees include maintenance
- Greenwood Trace Subdivision
- Property managed by CASI
- The community has rules related to covenants, conditions, and restrictions
Listing and Financial Details
- Assessor Parcel Number 410516024061000030
Ownership History
Purchase Details
Home Financials for this Owner
Home Financials are based on the most recent Mortgage that was taken out on this home.Purchase Details
Home Financials for this Owner
Home Financials are based on the most recent Mortgage that was taken out on this home.Purchase Details
Purchase Details
Similar Homes in Whiteland, IN
Home Values in the Area
Average Home Value in this Area
Purchase History
| Date | Type | Sale Price | Title Company |
|---|---|---|---|
| Warranty Deed | -- | None Available | |
| Warranty Deed | -- | None Available | |
| Special Warranty Deed | -- | None Available | |
| Warranty Deed | -- | None Available | |
| Special Warranty Deed | -- | None Available |
Mortgage History
| Date | Status | Loan Amount | Loan Type |
|---|---|---|---|
| Previous Owner | $195,500 | New Conventional | |
| Previous Owner | $176,450 | New Conventional | |
| Previous Owner | $173,630 | No Value Available | |
| Previous Owner | $19,500 | New Conventional | |
| Previous Owner | $137,921 | Stand Alone Refi Refinance Of Original Loan |
Property History
| Date | Event | Price | Change | Sq Ft Price |
|---|---|---|---|---|
| 09/14/2021 09/14/21 | Sold | $230,000 | +5.7% | $130 / Sq Ft |
| 08/15/2021 08/15/21 | Pending | -- | -- | -- |
| 08/13/2021 08/13/21 | For Sale | $217,500 | +21.5% | $123 / Sq Ft |
| 07/03/2018 07/03/18 | Sold | $179,000 | -0.3% | $101 / Sq Ft |
| 05/25/2018 05/25/18 | Pending | -- | -- | -- |
| 05/22/2018 05/22/18 | Price Changed | $179,500 | -0.8% | $101 / Sq Ft |
| 05/16/2018 05/16/18 | Price Changed | $181,000 | 0.0% | $102 / Sq Ft |
| 05/16/2018 05/16/18 | For Sale | $181,000 | +1.1% | $102 / Sq Ft |
| 05/10/2018 05/10/18 | Off Market | $179,000 | -- | -- |
| 04/27/2018 04/27/18 | For Sale | $179,000 | -- | $101 / Sq Ft |
Tax History Compared to Growth
Tax History
| Year | Tax Paid | Tax Assessment Tax Assessment Total Assessment is a certain percentage of the fair market value that is determined by local assessors to be the total taxable value of land and additions on the property. | Land | Improvement |
|---|---|---|---|---|
| 2025 | $2,625 | $310,100 | $38,800 | $271,300 |
| 2024 | $2,625 | $251,200 | $38,800 | $212,400 |
| 2023 | $2,536 | $243,600 | $38,800 | $204,800 |
| 2022 | $2,341 | $225,300 | $37,300 | $188,000 |
| 2021 | $2,148 | $206,100 | $37,300 | $168,800 |
| 2020 | $1,931 | $184,100 | $37,300 | $146,800 |
| 2019 | $1,774 | $169,400 | $31,800 | $137,600 |
| 2018 | $1,664 | $162,300 | $22,000 | $140,300 |
| 2017 | $1,632 | $163,200 | $22,000 | $141,200 |
| 2016 | $958 | $137,200 | $22,000 | $115,200 |
| 2014 | $9 | $300 | $300 | $0 |
| 2013 | $9 | $300 | $300 | $0 |
Agents Affiliated with this Home
-
Jerry Gemmecke

Seller's Agent in 2021
Jerry Gemmecke
F.C. Tucker Company
(317) 445-2434
3 in this area
270 Total Sales
-
E
Buyer's Agent in 2021
Eric Shaw
Coldwell Banker - Kaiser
-
Zachary Williams

Seller's Agent in 2018
Zachary Williams
eXp Realty, LLC
(317) 430-9500
3 in this area
190 Total Sales
-
Ema Boykova

Buyer's Agent in 2018
Ema Boykova
M & E Realty Group
(317) 531-4022
46 in this area
184 Total Sales
Map
Source: MIBOR Broker Listing Cooperative®
MLS Number: 21803975
APN: 41-05-16-024-061.000-030
- 528 Genisis Dr
- 1041 Mount Olive Rd
- 6540 N Us Highway 31
- 780 Wheat Field Ln
- 1108 Warwick Dr
- 1039 Eastlawn Dr
- 125 Hilltop Farms Blvd
- 915 Norfolk Ln
- 918 Norfolk Ln
- 908 Norfolk Ln
- Ironwood Plan at Lincoln Place
- Broadmoor Plan at Lincoln Place
- Aspen Plan at Lincoln Place
- 190 Tracy Ridge Blvd
- 966 Elmwood Ln
- 2433 Harvest Moon Dr
- 848 Coralberry Ln
- 917 Willark Dr
- 2525 Summerwood Ln
- 2350 Harvest Moon Dr

