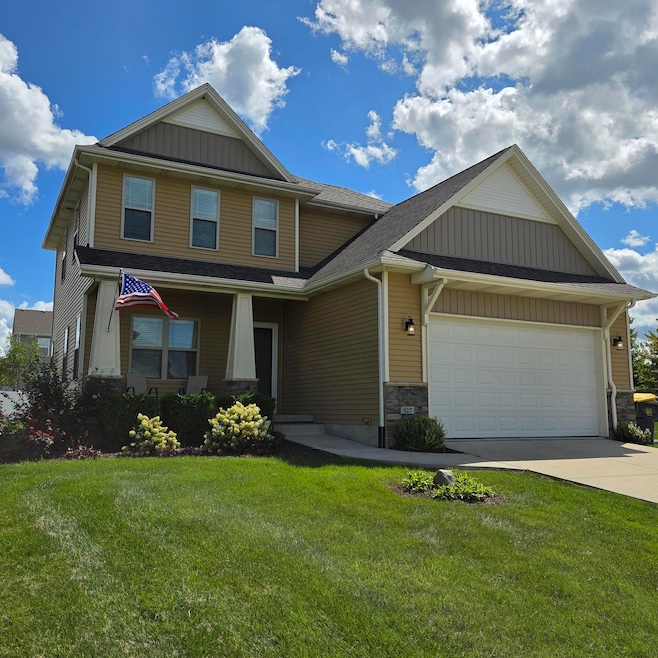527 Gentile Ct Valparaiso, IN 46385
Estimated payment $2,335/month
Highlights
- Wood Flooring
- Corner Lot
- 2 Car Attached Garage
- Memorial Elementary School Rated A
- Neighborhood Views
- Patio
About This Home
Welcome home to this inviting two-story with a bright and open floor plan designed for comfortable everyday living. The kitchen overlooks the family room and features a large peninsula that provides plenty of counter space as well as an eat-in option. Granite countertops and stainless-steel appliances create a fresh, updated look, while the adjoining dining room is wrapped in wainscoting and accented with great lighting--an ideal setting for entertaining family and friends. The spacious family room includes a cozy gas fireplace and door that opens to the backyard, making indoor-outdoor living easy. Just off the garage entry, a built-in drop-zone cubby offers a practical space for coats, shoes, or bags. Upstairs, you'll find a generous primary suite with a private bath, along with two additional bedrooms that share a full bath. A conveniently located laundry room on the upper level adds everyday ease. With three bedrooms and three baths in total, this home offers flexibility for families, guests, or a home office. Spacious backyard offers many options for outdoor living. The 24' x 18' concrete patio allows for plenty of outdoor furniture and entertaining. Unfinished lower level provides future living area potential, plumbed for additional bath. Set on a corner lot, in a welcoming neighborhood , this home blends comfort, functionality, and style. Whether you're gathering with loved ones, enjoying a quiet evening by the fire, or hosting guests, this home has everything you need to settle in and make it your own.
Home Details
Home Type
- Single Family
Est. Annual Taxes
- $3,159
Year Built
- Built in 2016
Lot Details
- 0.25 Acre Lot
- Corner Lot
HOA Fees
- $29 Monthly HOA Fees
Parking
- 2 Car Attached Garage
- Garage Door Opener
Home Design
- Stone
Interior Spaces
- 1,740 Sq Ft Home
- 2-Story Property
- Family Room with Fireplace
- Dining Room
- Neighborhood Views
- Fire and Smoke Detector
- Basement
Kitchen
- Gas Range
- Range Hood
- Microwave
- Dishwasher
- Disposal
Flooring
- Wood
- Carpet
Bedrooms and Bathrooms
- 3 Bedrooms
Laundry
- Laundry Room
- Gas Dryer Hookup
Additional Features
- Patio
- Forced Air Heating and Cooling System
Community Details
- First American Association, Phone Number (219) 464-6953
- Tower Meadows Subdivision
Listing and Financial Details
- Assessor Parcel Number 640904402010000003
Map
Home Values in the Area
Average Home Value in this Area
Tax History
| Year | Tax Paid | Tax Assessment Tax Assessment Total Assessment is a certain percentage of the fair market value that is determined by local assessors to be the total taxable value of land and additions on the property. | Land | Improvement |
|---|---|---|---|---|
| 2024 | $3,210 | $392,600 | $53,000 | $339,600 |
| 2023 | $3,147 | $373,400 | $49,500 | $323,900 |
| 2022 | $3,147 | $338,800 | $49,500 | $289,300 |
| 2021 | $2,979 | $295,600 | $49,500 | $246,100 |
| 2020 | $2,861 | $278,200 | $45,000 | $233,200 |
| 2019 | $5,154 | $245,700 | $45,000 | $200,700 |
| 2018 | $5,135 | $244,400 | $45,000 | $199,400 |
| 2017 | $4,280 | $203,900 | $45,000 | $158,900 |
| 2016 | $1,062 | $49,900 | $49,900 | $0 |
| 2014 | $8 | $500 | $500 | $0 |
| 2013 | -- | $400 | $400 | $0 |
Property History
| Date | Event | Price | List to Sale | Price per Sq Ft | Prior Sale |
|---|---|---|---|---|---|
| 09/10/2025 09/10/25 | Price Changed | $384,900 | -2.5% | $221 / Sq Ft | |
| 08/27/2025 08/27/25 | For Sale | $394,900 | +38.3% | $227 / Sq Ft | |
| 03/19/2020 03/19/20 | Sold | $285,500 | 0.0% | $158 / Sq Ft | View Prior Sale |
| 03/19/2020 03/19/20 | Pending | -- | -- | -- | |
| 08/12/2019 08/12/19 | For Sale | $285,500 | -- | $158 / Sq Ft |
Purchase History
| Date | Type | Sale Price | Title Company |
|---|---|---|---|
| Warranty Deed | -- | Liberty Title & Escrow Co | |
| Sheriffs Deed | $192,000 | None Available | |
| Warranty Deed | -- | Meridian Title Corp |
Mortgage History
| Date | Status | Loan Amount | Loan Type |
|---|---|---|---|
| Open | $228,400 | New Conventional |
Source: Northwest Indiana Association of REALTORS®
MLS Number: 826711
APN: 64-09-04-402-010.000-003
- 527 Chicory Ln
- 543 Chicory Ln
- 231 W 500 N
- 210 Sweetbay St
- 561 Fox Burrow Ct
- 263 W 550 N
- S-2444-3 Sedona Plan at Magnolia Meadows
- S-1965-2 Sage Plan at Magnolia Meadows
- S-2397-2 Olympia Plan at Magnolia Meadows
- S-3142-3 Willow Plan at Magnolia Meadows
- S-2820-3 Rowan Plan at Magnolia Meadows
- S-1903-2 Hudson Plan at Magnolia Meadows
- 549 Marilyn Way
- 4207 Iron Gate Dr
- 4208 Iron Gate Dr
- 3524 Brander Dr
- Rainier Plan at Iron Gate
- Meadowlark Plan at Iron Gate
- Biscayne Plan at Iron Gate
- Santa Rosa Plan at Iron Gate
- 351 Andover Dr
- 453 Golfview Blvd
- 162 Mallard Pointe Dr
- 456 Fairway Dr Unit 456 Fairway
- 907 Vale Park Rd
- 506 Glendale Blvd
- 1602 Valparaiso St
- 1103 Franklin St
- 892 N State Rd 149
- 3471 Sunnyside Dr
- 206 Academy St
- 1600 Pointe Dr
- 3300 Portside Ct
- 253 Jefferson St
- 1710 Vale Park Rd
- 1005 Mccord Rd
- 1302 Eisenhower Rd
- 1005 Kentucky St
- 204 N Michigan Ave
- 217 Lincolnway







