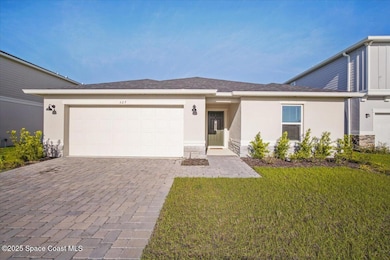527 Glaspell Cir SE Palm Bay, FL 32909
Estimated payment $2,234/month
Highlights
- Gated Community
- Open Floorplan
- Community Pool
- Pond View
- Clubhouse
- Pickleball Courts
About This Home
Built in 2024 and loaded with upgrades, this home in The Gardens of Waterstone is the kind of place that makes you stop and say, ''Yep, this is it.'' From the moment you walk in, you'll notice the clean, modern vibe. Luxury vinyl plank floors run throughout the home, tying everything together with a sleek, seamless flow. And then there's the kitchen: bright, sharp, and designed to actually be used. We're talking 36'' white upper cabinets, granite countertops, an island, matte black hardware, a bold Moen faucet, and yes, stainless steel appliances are all included. This home offers a spacious open floor plan, perfect for both daily living and entertaining. Plus, the split floor plan ensures privacy and convenience for the whole family. This home is energy-efficient, protected by a Schneider Electric whole-home surge protector, and already has full house gutters installed.
You get the benefits of new construction, without the wait.
Home Details
Home Type
- Single Family
Est. Annual Taxes
- $451
Year Built
- Built in 2024
Lot Details
- 6,970 Sq Ft Lot
- Property fronts a private road
- East Facing Home
HOA Fees
- $92 Monthly HOA Fees
Parking
- 2 Car Attached Garage
Home Design
- Shingle Roof
- Block Exterior
- Asphalt
- Stucco
Interior Spaces
- 1,989 Sq Ft Home
- 1-Story Property
- Open Floorplan
- Vinyl Flooring
- Pond Views
- Washer and Electric Dryer Hookup
Kitchen
- Eat-In Kitchen
- Convection Oven
- Electric Range
- Microwave
- Dishwasher
- Kitchen Island
Bedrooms and Bathrooms
- 4 Bedrooms
- Split Bedroom Floorplan
- Walk-In Closet
- 2 Full Bathrooms
Home Security
- Smart Home
- Hurricane or Storm Shutters
- Fire and Smoke Detector
Schools
- Sunrise Elementary School
- Southwest Middle School
- Bayside High School
Utilities
- Central Heating and Cooling System
- 200+ Amp Service
- Cable TV Available
Additional Features
- Energy-Efficient Hot Water Distribution
- Patio
Listing and Financial Details
- Assessor Parcel Number 30-37-05-01-00000.0-0117.00
Community Details
Overview
- Empire Management Group/Jorge Miranda Association, Phone Number (407) 770-8209
- Gardens At Waterstone Subdivision
Recreation
- Pickleball Courts
- Community Playground
- Community Pool
Additional Features
- Clubhouse
- Gated Community
Map
Home Values in the Area
Average Home Value in this Area
Tax History
| Year | Tax Paid | Tax Assessment Tax Assessment Total Assessment is a certain percentage of the fair market value that is determined by local assessors to be the total taxable value of land and additions on the property. | Land | Improvement |
|---|---|---|---|---|
| 2024 | -- | $50,000 | -- | -- |
| 2023 | -- | $5,000 | -- | -- |
Property History
| Date | Event | Price | Change | Sq Ft Price |
|---|---|---|---|---|
| 07/04/2025 07/04/25 | Price Changed | $395,000 | 0.0% | $199 / Sq Ft |
| 06/23/2025 06/23/25 | For Rent | $2,500 | 0.0% | -- |
| 04/24/2025 04/24/25 | Price Changed | $400,000 | -2.4% | $201 / Sq Ft |
| 04/11/2025 04/11/25 | For Sale | $410,000 | -- | $206 / Sq Ft |
Purchase History
| Date | Type | Sale Price | Title Company |
|---|---|---|---|
| Special Warranty Deed | $402,789 | First American Title |
Mortgage History
| Date | Status | Loan Amount | Loan Type |
|---|---|---|---|
| Open | $411,448 | VA |
Source: Space Coast MLS (Space Coast Association of REALTORS®)
MLS Number: 1042850
APN: 30-37-05-01-00000.0-0117.00
- 3469 Grappler Cir SE
- 3489 Grappler Cir SE
- 416 Glaspell Cir SE
- 376 Glaspell Cir SE
- 406 Glaspell Cir SE
- 386 Glaspell Cir SE
- Plan 2107 at Gardens at Waterstone - I
- Plan 3530 at Gardens at Waterstone - III
- Plan 2385 Modeled at Gardens at Waterstone - I
- Plan 1707 Modeled at Gardens at Waterstone - II
- Plan 1989 Modeled at Gardens at Waterstone - II
- Plan 2566 at Gardens at Waterstone - II
- Plan 2333 at Gardens at Waterstone - II
- Plan 1541 at Gardens at Waterstone - II
- Plan 3016 at Gardens at Waterstone - II
- Plan 2168 at Gardens at Waterstone - II
- Plan 2716 at Gardens at Waterstone - II
- Plan 2168 at Gardens at Waterstone - III
- Plan 3203 at Gardens at Waterstone - II
- Plan 2566 at Gardens at Waterstone - III
- 3452 Barringer Dr SE
- 3608 Grappler Cir SE
- 724 Hatton Ln SE
- 3739 Grappler Cir SE
- 946 Dugan Cir SE
- 3262 Warsaw Ave SE
- 3256 Warsaw Ave SE
- 3215 Westminster Ave SE
- 1334 Saint St SE
- 1142 Waterford St SE
- 816 Tedder Rd SE
- 1566 Criswell Ln SE
- 1884 Middlebury Dr SE
- 1843 Middlebury Dr SE
- 1375 Weiman Rd SE
- 3298 Slama Ave SE
- 2173 Middlebury Dr
- 3520 Rixford Way SE
- 2950 Tolman Ave SE
- 1011 Webster Rd SE







