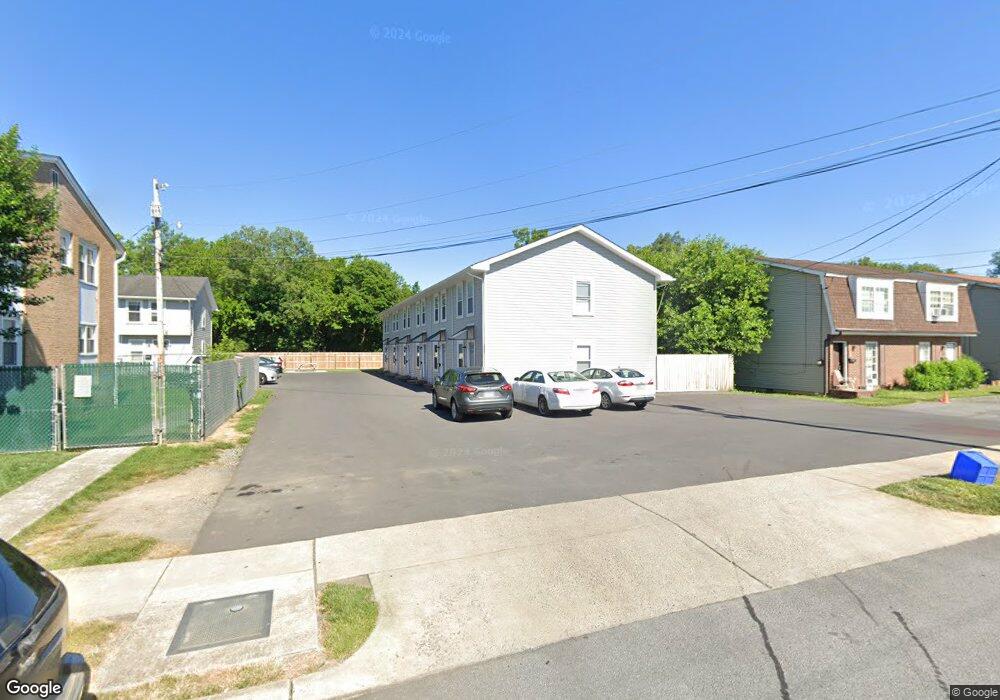527 Gray Ave Unit 2 Winchester, VA 22601
2
Beds
2
Baths
920
Sq Ft
0.5
Acres
About This Home
This home is located at 527 Gray Ave Unit 2, Winchester, VA 22601. 527 Gray Ave Unit 2 is a home located in Winchester City with nearby schools including Virginia Avenue Charlotte Dehart Elementary School, Daniel Morgan Middle School, and John Handley High School.
Create a Home Valuation Report for This Property
The Home Valuation Report is an in-depth analysis detailing your home's value as well as a comparison with similar homes in the area
Home Values in the Area
Average Home Value in this Area
Map
Nearby Homes
- 45 and 45 1/2 Race St
- 520 Highland Ave
- 553 Highland Ave
- 424 Highland Ave
- 627 Watson Ave
- 407 van Fossen St
- 376 Charles St
- 632 Watson Ave
- 369 Charles St
- 510 N Loudoun St
- 501 Battle Ave
- 249 West St
- 103 Marlow Ct
- 105 W Oates Ave
- 117 W Oates Ave
- 712 Frederick Ave
- 0 S Pleasant Valley Rd Unit VAFV2039602
- 239 Chestnut St
- 216 Fairmont Ave
- 126 N Euclid Ave
- 527 Gray Ave Unit 3
- 527 Gray Ave Unit 5
- 527 Gray Ave Unit 6
- 527 Gray Ave
- 529 Gray Ave
- 531 Gray Ave
- 533 Gray Ave
- 525 Gray Ave Unit 5
- 525 Gray Ave Unit 6
- 525 Gray Ave Unit 2
- 525 & 527 Gray Ave
- 535 Gray Ave
- 537 Gray Ave
- 513-523 Gray Ave
- 539 Gray Ave
- 526 Highland Ave
- 526 Gray Ave
- 524 Highland Ave
- 528 Highland Ave
- 522 Highland Ave
Your Personal Tour Guide
Ask me questions while you tour the home.
