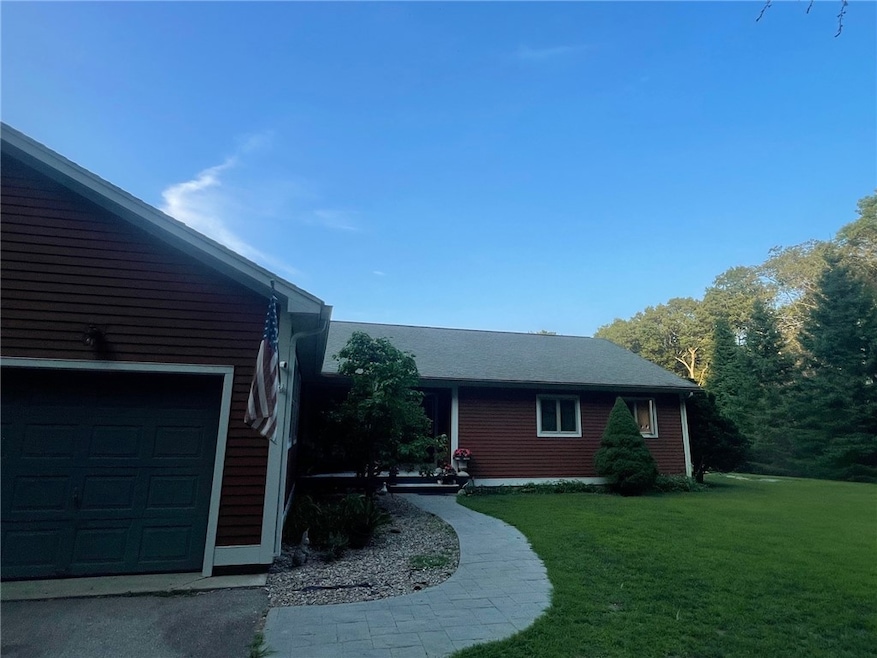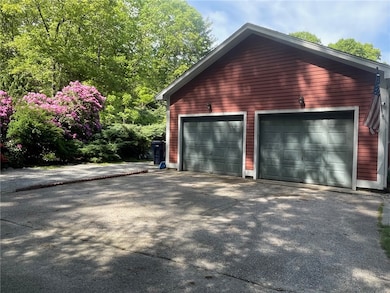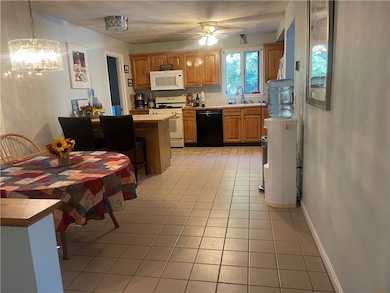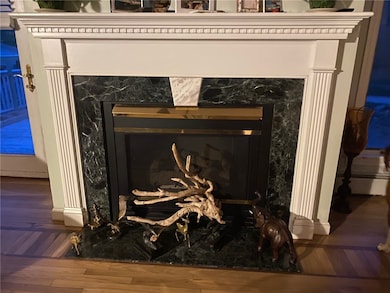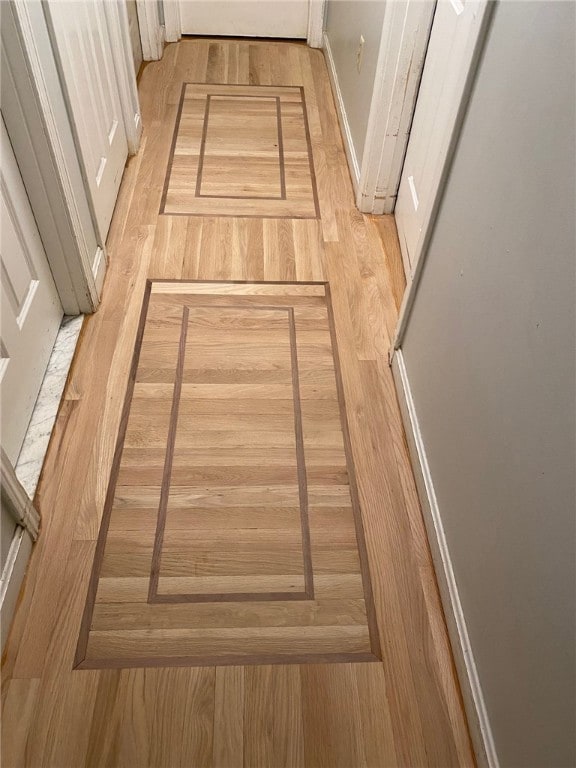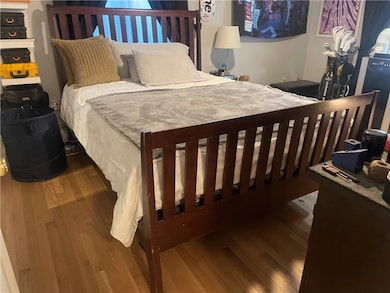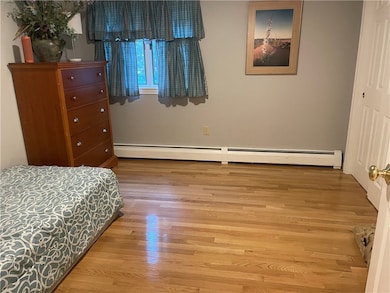PENDING
$20K PRICE DROP
527 Hatchery Rd North Kingstown, RI 02852
Wickford NeighborhoodEstimated payment $3,512/month
Total Views
9,420
3
Beds
2
Baths
2,100
Sq Ft
$269
Price per Sq Ft
Highlights
- Deck
- Wooded Lot
- 1 Fireplace
- Stony Lane Elementary School Rated A
- Wood Flooring
- Corner Lot
About This Home
Ranch style home set amongst unique landscaping, with nice yard . This 3/2 home has finished 2 car garage, full(dry basement) with finished room and wet sink. Back yard deck , front porch with Fruit tree and offers spectacular views of the night time skies. Only quality materials used in construction this home, as I personally built this for my mother . Clapboard cedar siding, redwood trim , Anderson casement windows, custom hardwood floors throughout.
Home Details
Home Type
- Single Family
Est. Annual Taxes
- $6,338
Year Built
- Built in 1996
Lot Details
- 0.72 Acre Lot
- Corner Lot
- Wooded Lot
Parking
- 2 Car Attached Garage
- Driveway
Home Design
- Concrete Perimeter Foundation
- Clapboard
Interior Spaces
- 1-Story Property
- 1 Fireplace
- Dryer
Kitchen
- Microwave
- Dishwasher
Flooring
- Wood
- Ceramic Tile
Bedrooms and Bathrooms
- 3 Bedrooms
- 2 Full Bathrooms
- Bathtub with Shower
Partially Finished Basement
- Basement Fills Entire Space Under The House
- Interior and Exterior Basement Entry
Outdoor Features
- Deck
- Porch
Utilities
- No Cooling
- Heating System Uses Gas
- Baseboard Heating
- Hot Water Heating System
- Gas Water Heater
- Septic Tank
Listing and Financial Details
- Assessor Parcel Number 527HATCHERYRDNKNG
Map
Create a Home Valuation Report for This Property
The Home Valuation Report is an in-depth analysis detailing your home's value as well as a comparison with similar homes in the area
Home Values in the Area
Average Home Value in this Area
Tax History
| Year | Tax Paid | Tax Assessment Tax Assessment Total Assessment is a certain percentage of the fair market value that is determined by local assessors to be the total taxable value of land and additions on the property. | Land | Improvement |
|---|---|---|---|---|
| 2025 | $6,338 | $574,100 | $262,600 | $311,500 |
| 2024 | $6,611 | $461,000 | $191,600 | $269,400 |
| 2023 | $6,611 | $461,000 | $191,600 | $269,400 |
| 2022 | $6,482 | $461,000 | $191,600 | $269,400 |
| 2021 | $6,192 | $353,800 | $122,900 | $230,900 |
| 2020 | $6,046 | $353,800 | $122,900 | $230,900 |
| 2019 | $6,046 | $353,800 | $122,900 | $230,900 |
| 2018 | $5,532 | $291,600 | $118,200 | $173,400 |
| 2017 | $5,421 | $291,600 | $118,200 | $173,400 |
| 2016 | $5,266 | $291,600 | $118,200 | $173,400 |
| 2015 | $5,292 | $274,200 | $118,200 | $156,000 |
| 2014 | $4,433 | $274,200 | $118,200 | $156,000 |
Source: Public Records
Property History
| Date | Event | Price | List to Sale | Price per Sq Ft |
|---|---|---|---|---|
| 10/07/2024 10/07/24 | Pending | -- | -- | -- |
| 09/14/2024 09/14/24 | Price Changed | $565,000 | -1.7% | $269 / Sq Ft |
| 09/12/2024 09/12/24 | Price Changed | $575,000 | -1.7% | $274 / Sq Ft |
| 08/15/2024 08/15/24 | For Sale | $585,000 | -- | $279 / Sq Ft |
Source: State-Wide MLS
Purchase History
| Date | Type | Sale Price | Title Company |
|---|---|---|---|
| Warranty Deed | $525,000 | None Available | |
| Warranty Deed | $525,000 | None Available | |
| Quit Claim Deed | -- | None Available | |
| Quit Claim Deed | -- | None Available | |
| Deed | $425,000 | None Available | |
| Deed | $425,000 | None Available |
Source: Public Records
Mortgage History
| Date | Status | Loan Amount | Loan Type |
|---|---|---|---|
| Open | $325,000 | Purchase Money Mortgage | |
| Closed | $325,000 | Purchase Money Mortgage | |
| Previous Owner | $286,000 | Purchase Money Mortgage |
Source: Public Records
Source: State-Wide MLS
MLS Number: 1366395
APN: NKIN-000103-000134
Nearby Homes
- 103 Rollingwood Dr
- 01 Sanctuary Ln
- 0 Sanctuary Ln Unit 1388524
- 620 Dry Bridge Rd
- 53 Morgan Ct
- 750 Ten Rod Rd
- 25 Advent St
- 42 Thornton Way
- 165 Scrabbletown Rd
- 55 Whisper Ln
- 4000 Quaker Ln
- 17 Jamaica Way
- 159 Ten Rod Rd
- 0 W Allenton Rd
- 35 Collation Cir
- 60 Sassafras Rd
- 1 Gerald's Farm Dr
- 15 Caddy Rock Rd Unit A
- 0 Quaker Ln
- 9 Caddy Rock Rd Unit A
