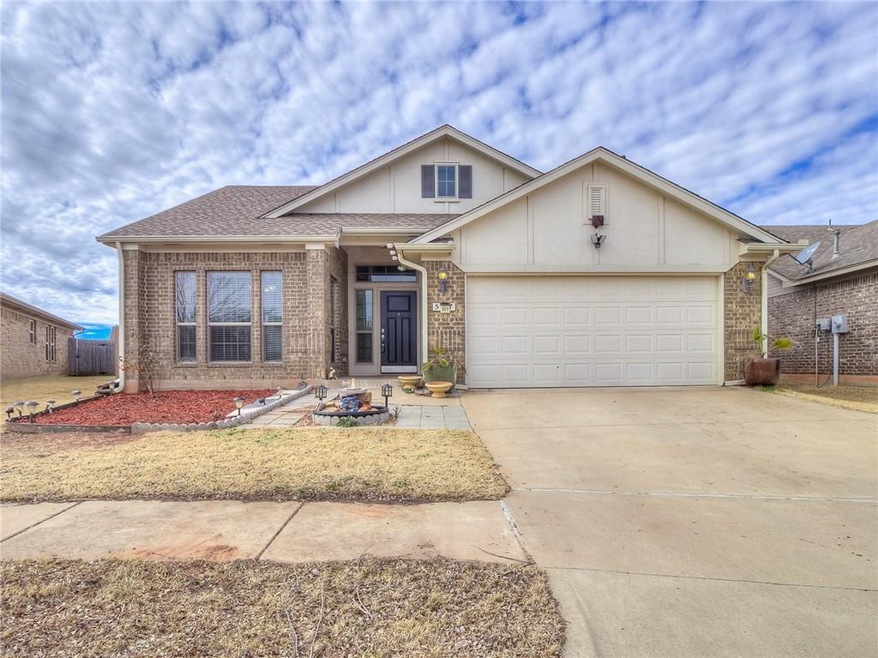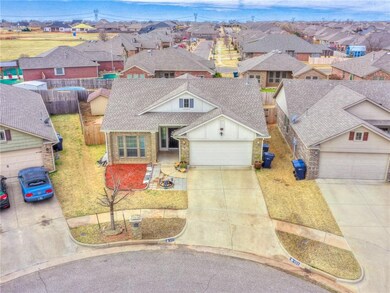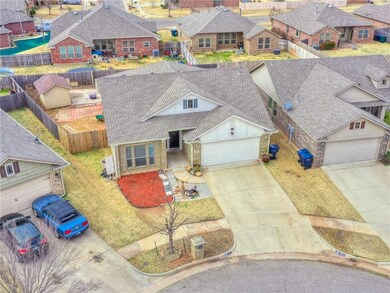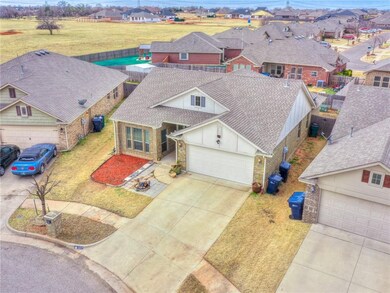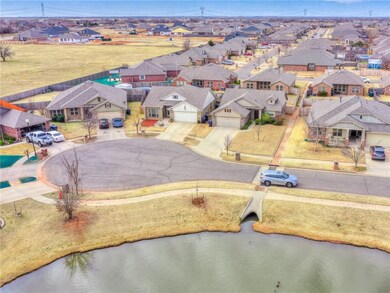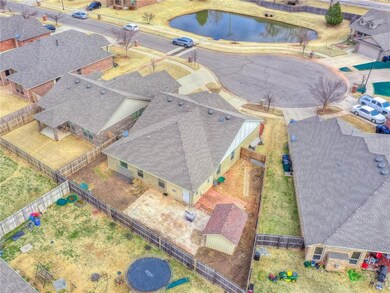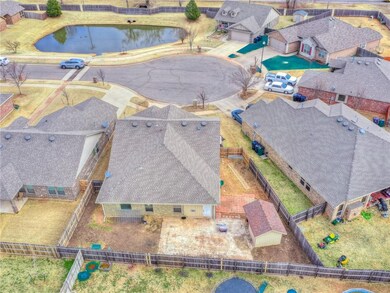
527 Hutton Rd Yukon, OK 73099
Somers Pointe NeighborhoodHighlights
- Traditional Architecture
- Wood Flooring
- Covered patio or porch
- Meadow Brook Intermediate School Rated A-
- Bonus Room
- Cul-De-Sac
About This Home
As of April 2021Home features 3 Beds, 2 Baths, 2-Car Garage on a cul-de-sac lot in Mustang School District! Great location just over a mile from I-40, Hospital, Shopping, Restaurants and Entertainment. Open floorplan with laminated wood flooring in the living room. Kitchen has breakfast bar, quartz counter tops, stainless appliances, gas stove and a pantry. Master Bedroom offers walk-in closet, double sink, separate shower and large soaker tub. Geothermal System provides low utilities and a storm shelter in garage. Enjoy the neighborhood amenities, park with playground, splash pad and ponds.
Home Details
Home Type
- Single Family
Est. Annual Taxes
- $3,084
Year Built
- Built in 2014
Lot Details
- 8,398 Sq Ft Lot
- Cul-De-Sac
- East Facing Home
- Wood Fence
- Interior Lot
HOA Fees
- $12 Monthly HOA Fees
Parking
- 2 Car Attached Garage
- Garage Door Opener
- Driveway
Home Design
- Traditional Architecture
- Brick Exterior Construction
- Slab Foundation
- Composition Roof
Interior Spaces
- 1,601 Sq Ft Home
- 1-Story Property
- Woodwork
- Double Pane Windows
- Window Treatments
- Bonus Room
- Attic Vents
- Laundry Room
Kitchen
- Electric Oven
- Gas Range
- Free-Standing Range
- Dishwasher
- Wood Stained Kitchen Cabinets
- Disposal
Flooring
- Wood
- Carpet
- Tile
Bedrooms and Bathrooms
- 3 Bedrooms
- 2 Full Bathrooms
Home Security
- Home Security System
- Fire and Smoke Detector
Outdoor Features
- Covered patio or porch
Schools
- Mustang Trails Elementary School
- Mustang North Middle School
- Mustang High School
Utilities
- Heat Pump System
- Programmable Thermostat
- Water Heater
- Cable TV Available
Community Details
- Association fees include maintenance
- Mandatory home owners association
Listing and Financial Details
- Legal Lot and Block 7-A2 / 4
Ownership History
Purchase Details
Home Financials for this Owner
Home Financials are based on the most recent Mortgage that was taken out on this home.Purchase Details
Home Financials for this Owner
Home Financials are based on the most recent Mortgage that was taken out on this home.Purchase Details
Home Financials for this Owner
Home Financials are based on the most recent Mortgage that was taken out on this home.Purchase Details
Home Financials for this Owner
Home Financials are based on the most recent Mortgage that was taken out on this home.Similar Homes in Yukon, OK
Home Values in the Area
Average Home Value in this Area
Purchase History
| Date | Type | Sale Price | Title Company |
|---|---|---|---|
| Warranty Deed | $177,500 | Old Republic Title | |
| Warranty Deed | -- | Chicago Title | |
| Warranty Deed | $164,000 | Fatco | |
| Warranty Deed | $23,500 | Fatco |
Mortgage History
| Date | Status | Loan Amount | Loan Type |
|---|---|---|---|
| Previous Owner | $80,200 | New Conventional | |
| Previous Owner | $159,750 | New Conventional | |
| Previous Owner | $173,552 | VA | |
| Previous Owner | $155,497 | New Conventional | |
| Previous Owner | $18,000,000 | Construction |
Property History
| Date | Event | Price | Change | Sq Ft Price |
|---|---|---|---|---|
| 04/30/2021 04/30/21 | Sold | $200,500 | +0.3% | $125 / Sq Ft |
| 04/08/2021 04/08/21 | Pending | -- | -- | -- |
| 04/07/2021 04/07/21 | For Sale | $199,900 | 0.0% | $125 / Sq Ft |
| 04/01/2021 04/01/21 | Pending | -- | -- | -- |
| 03/23/2021 03/23/21 | For Sale | $199,900 | -0.3% | $125 / Sq Ft |
| 03/16/2021 03/16/21 | Off Market | $200,500 | -- | -- |
| 03/16/2021 03/16/21 | For Sale | $199,900 | -0.3% | $125 / Sq Ft |
| 03/06/2021 03/06/21 | Off Market | $200,500 | -- | -- |
| 03/06/2021 03/06/21 | For Sale | $199,900 | -0.3% | $125 / Sq Ft |
| 02/27/2021 02/27/21 | Off Market | $200,500 | -- | -- |
| 02/27/2021 02/27/21 | For Sale | $199,900 | -0.3% | $125 / Sq Ft |
| 02/17/2021 02/17/21 | Off Market | $200,500 | -- | -- |
| 02/16/2021 02/16/21 | For Sale | $199,900 | -0.3% | $125 / Sq Ft |
| 02/12/2021 02/12/21 | Off Market | $200,500 | -- | -- |
| 02/10/2021 02/10/21 | For Sale | $199,900 | +12.6% | $125 / Sq Ft |
| 06/29/2018 06/29/18 | Sold | $177,500 | -1.3% | $111 / Sq Ft |
| 06/08/2018 06/08/18 | Pending | -- | -- | -- |
| 03/30/2018 03/30/18 | For Sale | $179,900 | +5.9% | $112 / Sq Ft |
| 06/15/2016 06/15/16 | Sold | $169,900 | 0.0% | $106 / Sq Ft |
| 05/07/2016 05/07/16 | Pending | -- | -- | -- |
| 05/02/2016 05/02/16 | For Sale | $169,900 | -- | $106 / Sq Ft |
Tax History Compared to Growth
Tax History
| Year | Tax Paid | Tax Assessment Tax Assessment Total Assessment is a certain percentage of the fair market value that is determined by local assessors to be the total taxable value of land and additions on the property. | Land | Improvement |
|---|---|---|---|---|
| 2024 | $3,084 | $28,603 | $5,389 | $23,214 |
| 2023 | $3,084 | $27,241 | $4,020 | $23,221 |
| 2022 | $2,390 | $20,794 | $3,981 | $16,813 |
| 2021 | $2,268 | $19,804 | $3,932 | $15,872 |
| 2020 | $2,182 | $18,861 | $2,820 | $16,041 |
| 2019 | $2,180 | $18,861 | $2,820 | $16,041 |
| 2018 | $2,188 | $18,585 | $2,820 | $15,765 |
| 2017 | $2,250 | $19,367 | $2,820 | $16,547 |
| 2016 | $1,971 | $18,118 | $2,820 | $15,298 |
| 2015 | -- | $17,485 | $3,240 | $14,245 |
| 2014 | -- | $84 | $84 | $0 |
Agents Affiliated with this Home
-

Seller's Agent in 2021
Jenny Burns
Keller Williams Central OK ED
(405) 473-4931
1 in this area
210 Total Sales
-

Buyer's Agent in 2021
Sarah Smith
eXp Realty, LLC
(405) 246-5032
1 in this area
101 Total Sales
-

Seller's Agent in 2018
Sharlette Madison-Gress
Ariston Realty LLC
(405) 474-7594
30 Total Sales
-
K
Seller's Agent in 2016
Kristi Ellis
Metro First Realty Group
-

Seller Co-Listing Agent in 2016
Tamela McSwain
Coldwell Banker Select
(405) 720-1116
114 Total Sales
-

Buyer's Agent in 2016
Zach Sikes
Homestead + Co
(405) 748-8500
19 Total Sales
Map
Source: MLSOK
MLS Number: 943920
APN: 090105482
- 16000 SW 12th St
- 808 Scully Rd
- 805 Scully Rd
- 12904 SW 8th St
- 15936 SW 12th St
- 805 Patrick Way
- 421 Scully Rd
- 509 Parsons Dr
- 1030 Belmonte Ct
- 612 Caladium Dr
- 13216 SW 2nd St
- 13304 SW 6th St
- 13244 SW 3rd St
- 13117 SW 2nd Terrace
- 13040 NW 1st Terrace
- 13104 NW 1st Terrace
- 13312 SW 4th Terrace
- 13312 SW 8th St
- 725 Caladium Dr
- 729 Caladium Dr
