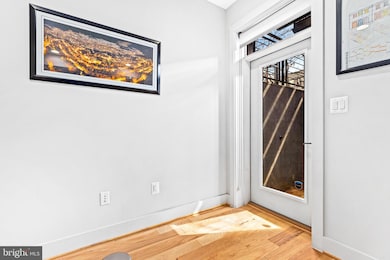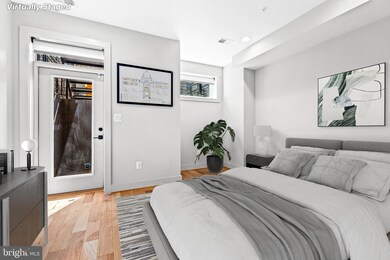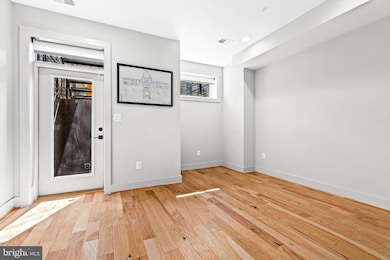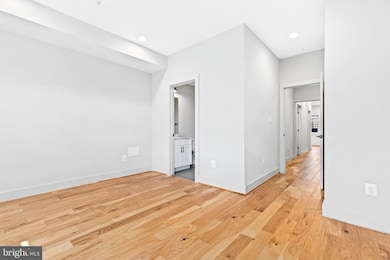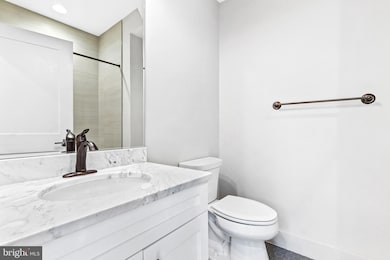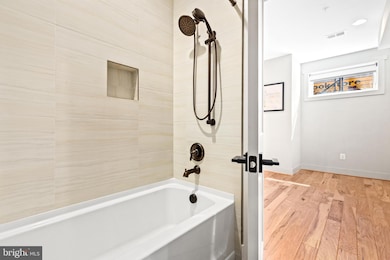
527 Longfellow St NW Unit 1 Washington, DC 20011
Manor Park NeighborhoodHighlights
- City View
- Colonial Architecture
- Main Floor Bedroom
- Open Floorplan
- Deck
- 3-minute walk to Piscataway Park
About This Home
As of January 2025Luxurious 3-bedroom, 3-bathroom condo boasting abundant natural light throughout its open layout, while exuding warmth and comfort. The stylish kitchen features sleek modern touches, including stainless steel appliances, a breakfast bar, and elegant marble countertops. Both ensuites nestled nicely in the English basement offering a dual vanity sink in the primary suite along with ample walk-in closet space, while the third bedroom sits on the upper level for added convenience. Enjoy outdoor relaxation and entertaining on the balcony accessible from the living area. In addition, the third bedroom offers generous sunlight, completing this perfect urban oasis in the coveted Petworth neighborhood!
Enjoy one of the many restaurants and cafes within close proximity of your new home. Just a half-block away, start your day with the finest coffee at LaCoop Coffee, savor artisanal pizzas at Anxo Cidery in the evening, and treat yourself to ice cream from Everyday Sundae or sushi and sandwiches at Mita Cafe. Beyond the allure of local cafes and eateries, this location is a commuter's dream. With a bus stop right at the corner, you're just an 8-minutes away from either the Takoma Red Line Train Station or the Georgia Avenue-Petworth Green Line Station. These connections place the entire DC area within easy reach, making work commutes a breeze and ensuring the city's cultural and social offerings are never far away.
Last Agent to Sell the Property
Errick Harrell
Redfin Corp License #670943 Listed on: 03/21/2024

Townhouse Details
Home Type
- Townhome
Est. Annual Taxes
- $4,584
Year Built
- Built in 1923
HOA Fees
- $285 Monthly HOA Fees
Parking
- On-Street Parking
Home Design
- Colonial Architecture
- Brick Exterior Construction
Interior Spaces
- 1,685 Sq Ft Home
- Property has 2 Levels
- Open Floorplan
- High Ceiling
- Window Treatments
- French Doors
- Combination Kitchen and Dining Room
- City Views
- Alarm System
Kitchen
- Breakfast Area or Nook
- Eat-In Kitchen
- Stove
- Microwave
- Ice Maker
- Dishwasher
- Kitchen Island
- Disposal
Bedrooms and Bathrooms
- En-Suite Bathroom
Laundry
- Dryer
- Washer
Outdoor Features
- Deck
- Patio
Utilities
- Forced Air Heating and Cooling System
- Natural Gas Water Heater
Listing and Financial Details
- Tax Lot 2001
- Assessor Parcel Number 3206//2001
Community Details
Overview
- Association fees include exterior building maintenance, snow removal, common area maintenance
- Petworth Community
Amenities
- Common Area
Pet Policy
- No Pets Allowed
Ownership History
Purchase Details
Home Financials for this Owner
Home Financials are based on the most recent Mortgage that was taken out on this home.Similar Homes in Washington, DC
Home Values in the Area
Average Home Value in this Area
Purchase History
| Date | Type | Sale Price | Title Company |
|---|---|---|---|
| Special Warranty Deed | $635,000 | Old Republic National Title | |
| Special Warranty Deed | $635,000 | Old Republic National Title |
Mortgage History
| Date | Status | Loan Amount | Loan Type |
|---|---|---|---|
| Open | $571,500 | New Conventional | |
| Closed | $571,500 | New Conventional |
Property History
| Date | Event | Price | Change | Sq Ft Price |
|---|---|---|---|---|
| 01/02/2025 01/02/25 | Sold | $635,000 | -2.2% | $377 / Sq Ft |
| 07/05/2024 07/05/24 | Price Changed | $649,000 | -1.5% | $385 / Sq Ft |
| 05/17/2024 05/17/24 | Price Changed | $659,000 | -1.5% | $391 / Sq Ft |
| 03/21/2024 03/21/24 | For Sale | $669,000 | +20.6% | $397 / Sq Ft |
| 12/15/2017 12/15/17 | Sold | $554,500 | -0.8% | $329 / Sq Ft |
| 11/02/2017 11/02/17 | Pending | -- | -- | -- |
| 10/05/2017 10/05/17 | For Sale | $559,000 | -- | $332 / Sq Ft |
Tax History Compared to Growth
Tax History
| Year | Tax Paid | Tax Assessment Tax Assessment Total Assessment is a certain percentage of the fair market value that is determined by local assessors to be the total taxable value of land and additions on the property. | Land | Improvement |
|---|---|---|---|---|
| 2023 | $4,755 | $637,970 | $191,390 | $446,580 |
| 2022 | $4,666 | $641,390 | $192,420 | $448,970 |
| 2021 | $4,480 | $616,870 | $185,060 | $431,810 |
| 2020 | $4,258 | $605,230 | $181,570 | $423,660 |
| 2019 | $3,878 | $531,050 | $159,310 | $371,740 |
Agents Affiliated with this Home
-
E
Seller's Agent in 2025
Errick Harrell
Redfin Corp
-

Buyer's Agent in 2025
Jocelyn Vas
Real Living at Home
(301) 219-3288
7 in this area
185 Total Sales
-

Seller's Agent in 2017
Jennifer Smira
Compass
(202) 340-7675
15 in this area
842 Total Sales
-
J
Seller Co-Listing Agent in 2017
Jill Patel
TTR Sotheby's International Realty
(202) 302-3797
62 Total Sales
-

Buyer's Agent in 2017
Ben Holmes
Compass
(301) 332-9037
47 Total Sales
Map
Source: Bright MLS
MLS Number: DCDC2133240
APN: 3206-2001
- 613 Longfellow St NW
- 623 Longfellow St NW
- 525 Kennedy St NW Unit 6
- 525 Kennedy St NW Unit 4
- 424 Missouri Ave NW Unit 4
- 505 Kennedy St NW Unit B02
- 505 Kennedy St NW Unit 6-302
- 611 Kennedy St NW Unit 402
- 623 Kennedy St NW Unit 10
- 5505 7th St NW Unit 5
- 706 Longfellow St NW
- 723 Longfellow St NW Unit P-3
- 5724 6th St NW
- 408 Kennedy St NW Unit 202
- 712 Marietta Place NW Unit 2
- 712 Marietta Place NW Unit 104
- 738 Longfellow St NW Unit 108
- 738 Longfellow St NW Unit 213
- 738 Longfellow St NW Unit 216
- 738 Longfellow St NW Unit 312

