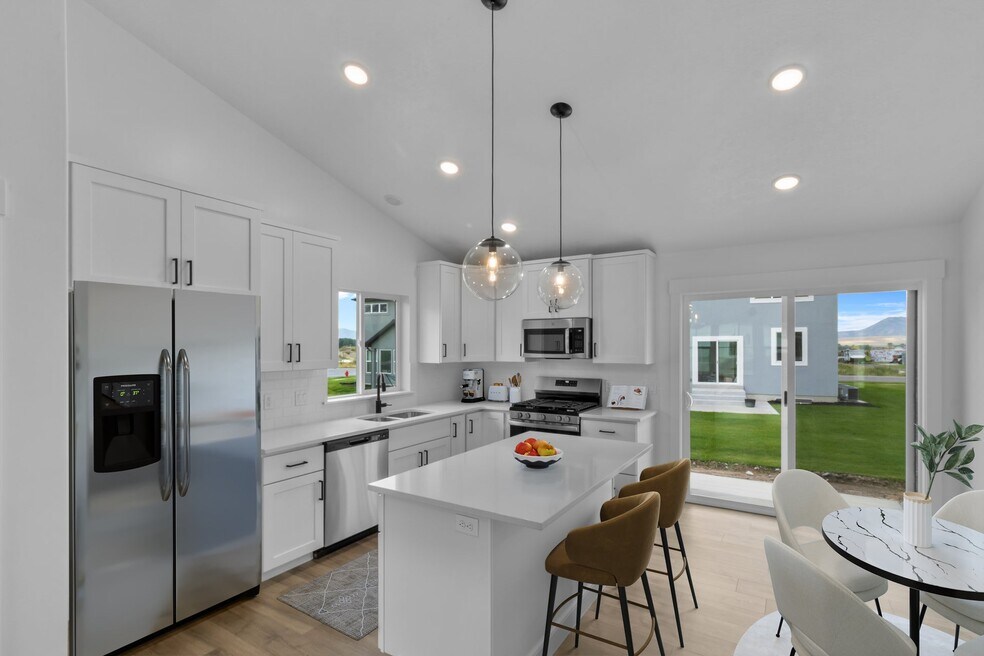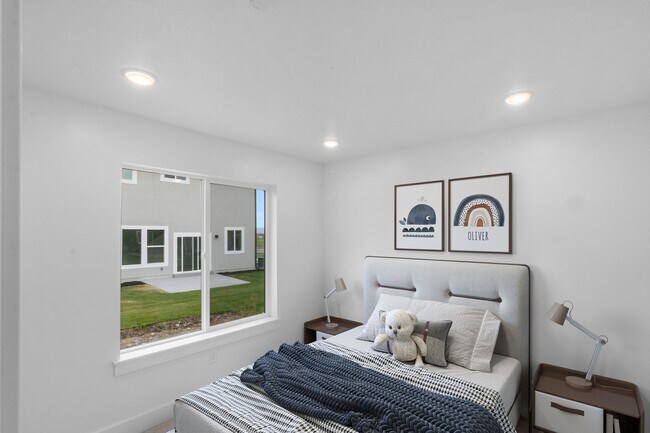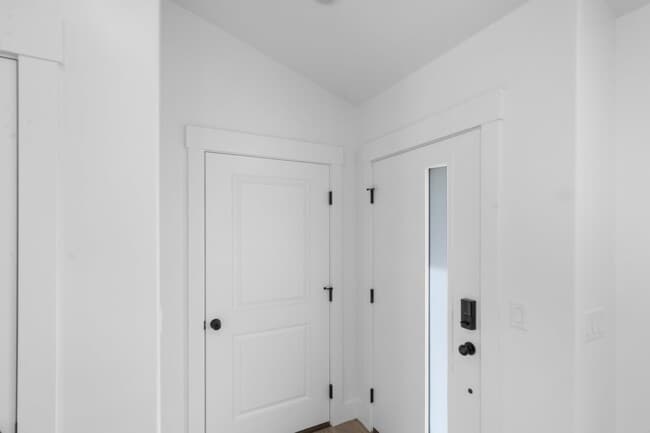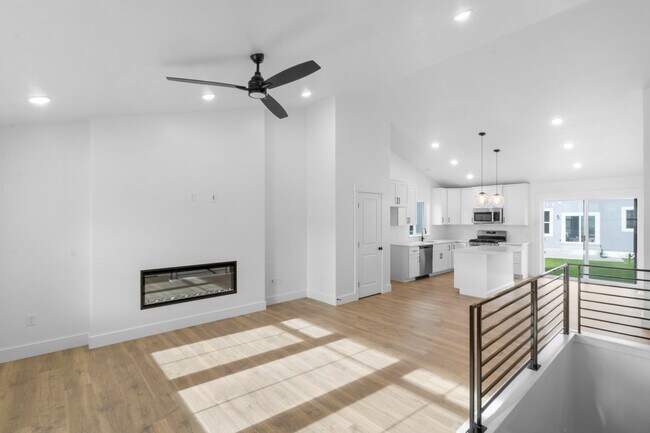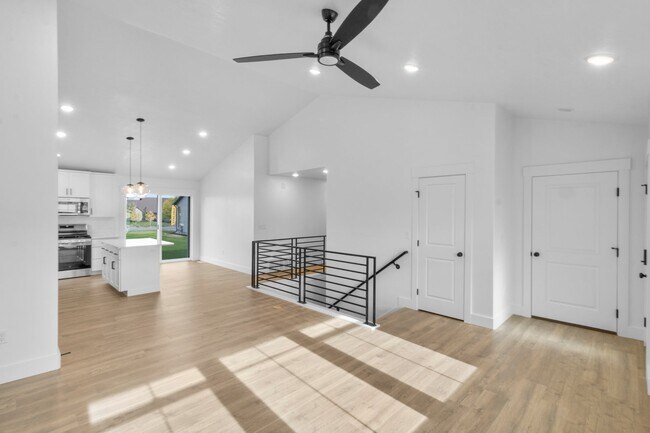
527 N 770 W Smithfield, UT 84335
The Village at Fox Meadows - SmithfieldEstimated payment $2,996/month
Highlights
- New Construction
- Clubhouse
- Community Pool
- North Cache Middle School Rated A-
- Mud Room
- Pickleball Courts
About This Home
Enjoy your ideal lifestyle in the Hilldale rambler floor plan featuring 3 beds and 2 baths. With an open-concept main living space right when you enter showcasing the family room, kitchen, and dining for everything from cooking, lounging, and socializing with the family. Discover a hallway off the kitchen leading into the bedrooms, laundry, and bathroom. With the bedrooms facing the back of the home and the owner's suite on the other side for a secluded, comfy feel so you can relax and unwind, including an owner's bath and walk-in closet. Each bedroom features large walk-in closets for additional space for your everyday things. HOME FEATURES: .13 acre lot Full landscaping Hillldale Floor Plan with Farmhouse Elevation Unfinished Basement 3 Bedrooms, 2 Bathrooms, 2 Car Garage Essential Warm Design Collection Package Modern Black Hardware GE Appliances in Kitchen (Dishwasher, Oven, Microwave) Laminate Flooring in Kitchen Tile in Bathrooms and Laundry Room Quartz Countertops in Kitchen & Bathroom Plush carpet in all Bedrooms Call today to learn more about this available home or the Village at Fox Meadows community!
Builder Incentives
Our homes priced for the holidays offer a wide array of savings with up to $60k in additional home savings for select homes in select locations.
Sales Office
| Monday - Tuesday |
11:00 AM - 6:00 PM
|
| Wednesday |
1:00 PM - 6:00 PM
|
| Wednesday |
1:00 PM - 6:00 PM
|
| Thursday - Saturday |
11:00 AM - 6:00 PM
|
| Sunday |
Closed
|
| Sunday |
Closed
|
Home Details
Home Type
- Single Family
HOA Fees
- $71 Monthly HOA Fees
Parking
- 2 Car Garage
Home Design
- New Construction
Interior Spaces
- 1-Story Property
- Mud Room
- Breakfast Area or Nook
- Laundry Room
- Basement
Bedrooms and Bathrooms
- 3 Bedrooms
- Walk-In Closet
- 2 Full Bathrooms
Community Details
Overview
- Mountain Views Throughout Community
Amenities
- Clubhouse
Recreation
- Pickleball Courts
- Community Playground
- Community Pool
- Disc Golf
- Trails
Map
Other Move In Ready Homes in The Village at Fox Meadows - Smithfield
About the Builder
- 698 N 650 W
- The Village at Fox Meadows - Smithfield (Townhomes)
- The Village at Fox Meadows - Smithfield
- Golden Forest - Golden Forest Townhomes
- Golden Forest - Golden Forest Single Family
- 261 W 690 N
- 547 N 510 E
- 535 N 510 E
- 525 N 510 E
- 623 N 510 E
- 507 N 510 E
- 475 N 510 E
- Sunset Ridges
- 536 N 510 E
- 48 Chateau Way Unit 17
- Mountain Valley Townhome Community - Mountain Valley
- 2075 Canyon Rd
- Smithfield Crest
- 7605 N 2400 W
- 1164 E 30 S
