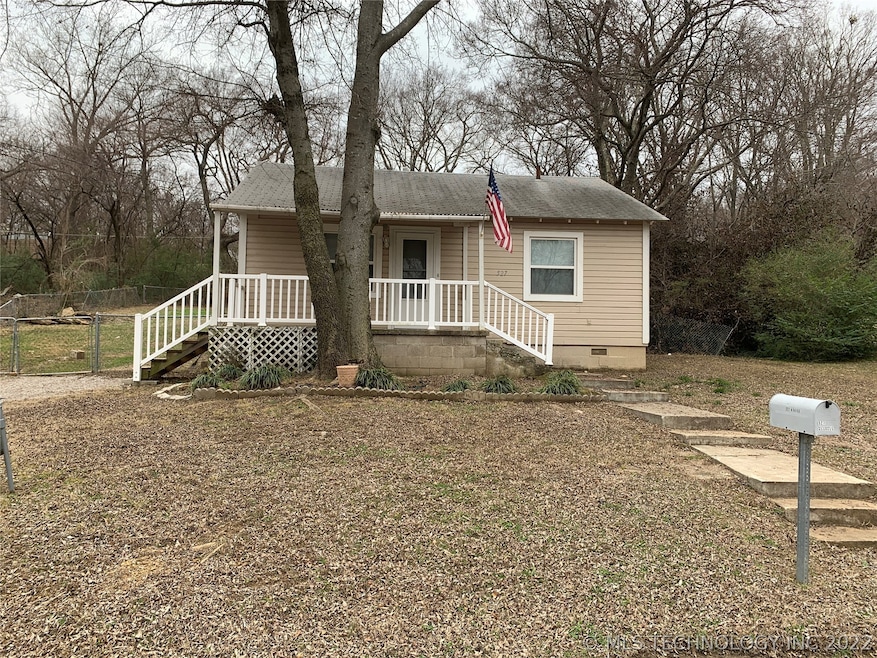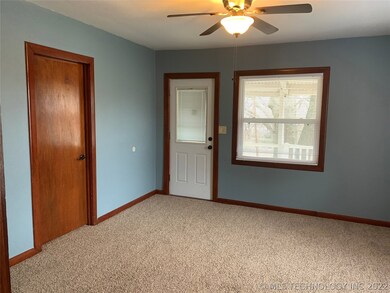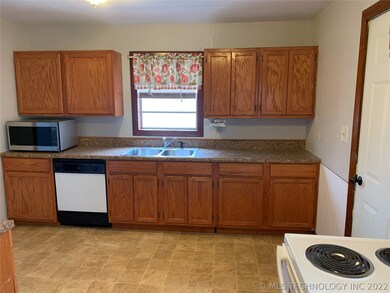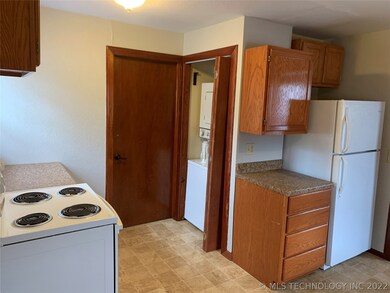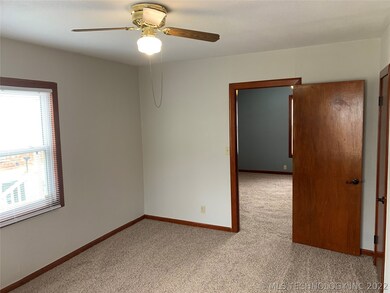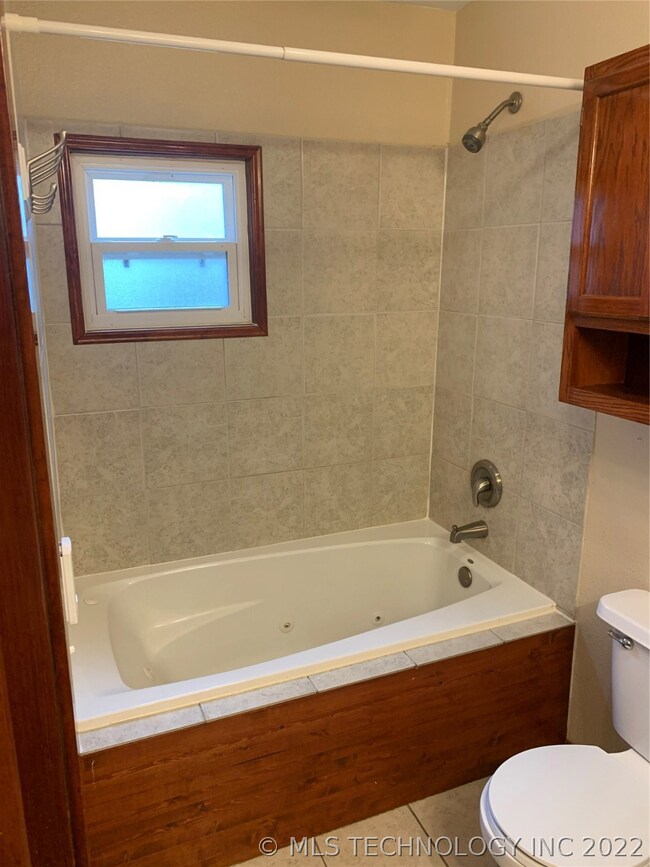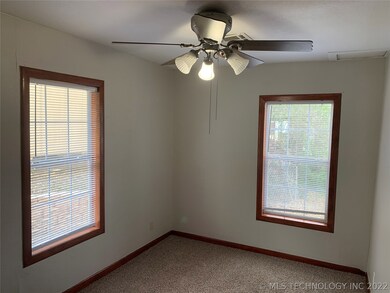
527 N Kates Ave Claremore, OK 74017
Highlights
- No HOA
- Covered patio or porch
- Shed
- Claremore High School Rated A-
- Bungalow
- Tile Flooring
About This Home
As of June 2020Cozy Bungalow located in the heart of Claremore, within walking distance to RSU, city spash pads and playgrounds to mention a few. New Carpet, paint and window treatments. Home sits on 0.30 acres m/l with a backyard shed and desired privacy, 2 bedrooms with individual closets and lots of natural light. Room's share a bathroom with jetted tub/shower combo. ALL APPLIANCES STAY!
Last Agent to Sell the Property
Caroline Clary
C&C Referral Services LLC License #172714 Listed on: 04/14/2020
Home Details
Home Type
- Single Family
Est. Annual Taxes
- $477
Year Built
- Built in 1955
Lot Details
- 0.3 Acre Lot
- East Facing Home
- Chain Link Fence
Home Design
- Bungalow
- Wood Frame Construction
- Fiberglass Roof
- Vinyl Siding
- Asphalt
Interior Spaces
- 702 Sq Ft Home
- 1-Story Property
- Vinyl Clad Windows
- Crawl Space
- Fire and Smoke Detector
Kitchen
- Electric Oven
- Range
- Microwave
- Dishwasher
- Laminate Countertops
Flooring
- Carpet
- Tile
- Vinyl Plank
Bedrooms and Bathrooms
- 2 Bedrooms
- 1 Full Bathroom
Laundry
- Dryer
- Washer
Outdoor Features
- Covered patio or porch
- Shed
- Rain Gutters
Schools
- Westside Elementary School
- Claremore Middle School
- Claremore High School
Utilities
- Zoned Heating and Cooling
- Heating System Uses Gas
- Programmable Thermostat
- Gas Water Heater
- Cable TV Available
Community Details
- No Home Owners Association
- State Preparatory Subdivision
Ownership History
Purchase Details
Purchase Details
Home Financials for this Owner
Home Financials are based on the most recent Mortgage that was taken out on this home.Purchase Details
Home Financials for this Owner
Home Financials are based on the most recent Mortgage that was taken out on this home.Purchase Details
Similar Homes in Claremore, OK
Home Values in the Area
Average Home Value in this Area
Purchase History
| Date | Type | Sale Price | Title Company |
|---|---|---|---|
| Quit Claim Deed | -- | None Available | |
| Warranty Deed | $64,000 | Chicago Title Insurance Co | |
| Warranty Deed | $61,000 | None Available | |
| Warranty Deed | $47,500 | Claremoore Abstract |
Mortgage History
| Date | Status | Loan Amount | Loan Type |
|---|---|---|---|
| Previous Owner | $59,648 | FHA |
Property History
| Date | Event | Price | Change | Sq Ft Price |
|---|---|---|---|---|
| 06/12/2020 06/12/20 | Sold | $64,000 | -8.6% | $91 / Sq Ft |
| 04/13/2020 04/13/20 | Pending | -- | -- | -- |
| 04/13/2020 04/13/20 | For Sale | $70,000 | +15.2% | $100 / Sq Ft |
| 06/28/2016 06/28/16 | Sold | $60,750 | -8.0% | $87 / Sq Ft |
| 02/18/2016 02/18/16 | Pending | -- | -- | -- |
| 02/18/2016 02/18/16 | For Sale | $66,000 | -- | $94 / Sq Ft |
Tax History Compared to Growth
Tax History
| Year | Tax Paid | Tax Assessment Tax Assessment Total Assessment is a certain percentage of the fair market value that is determined by local assessors to be the total taxable value of land and additions on the property. | Land | Improvement |
|---|---|---|---|---|
| 2024 | $721 | $7,797 | $3,563 | $4,234 |
| 2023 | $721 | $7,425 | $2,662 | $4,763 |
| 2022 | $655 | $7,072 | $2,200 | $4,872 |
| 2021 | $611 | $6,924 | $2,200 | $4,724 |
| 2020 | $481 | $6,252 | $2,200 | $4,052 |
| 2019 | $477 | $6,150 | $2,200 | $3,950 |
| 2018 | $504 | $6,459 | $2,200 | $4,259 |
| 2017 | $498 | $6,418 | $2,200 | $4,218 |
| 2016 | $440 | $4,691 | $1,650 | $3,041 |
| 2015 | $401 | $4,329 | $1,650 | $2,679 |
| 2014 | $404 | $4,355 | $1,650 | $2,705 |
Agents Affiliated with this Home
-
C
Seller's Agent in 2020
Caroline Clary
C&C Referral Services LLC
-

Buyer's Agent in 2020
Sarah Nail
Nail Realty Group
(918) 272-0809
82 in this area
242 Total Sales
-

Seller's Agent in 2016
Donna Williams
Keller Williams Premier
(918) 978-6200
6 in this area
37 Total Sales
Map
Source: MLS Technology
MLS Number: 2013399
APN: 660003988
- 1406 Paradise Ln
- 1449 W Evergreen Ln
- 208 N Davis Ave
- 1009 W 18th St
- 1112 W 20th St
- 1114 W 22nd St
- 2501 Forest Ridge Pkwy
- 1507 Cedarwood Dr
- 1506 Cedarwood Dr
- 1420 W Haskell St
- 1509 Pinecrest Dr
- 1508 Cedarwood Dr
- 1505 Cedarwood Dr
- 1504 Cedarwood Dr
- 2787 Forest View Dr
- 1605 Pinecrest Dr
- 1603 Pinecrest Dr
- 2789 Forest Hill Way
- 1407 Oakhurst Cir
- 1303 Oakhurst Cir
