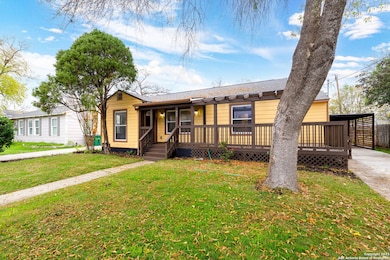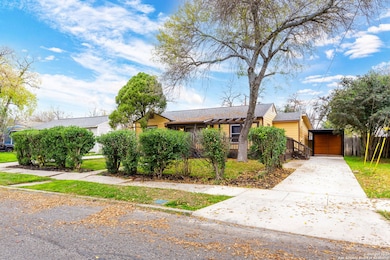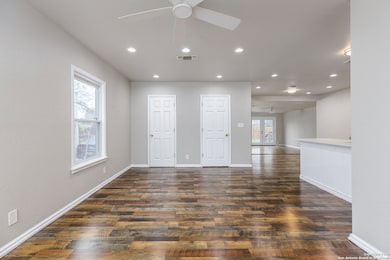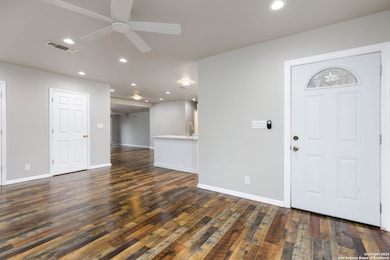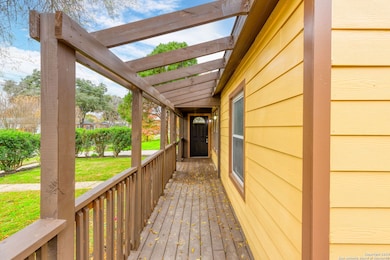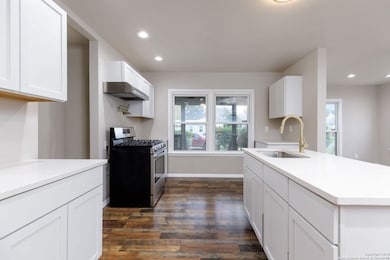527 N Meadowlane Dr San Antonio, TX 78209
Terrell Heights NeighborhoodHighlights
- Eat-In Kitchen
- Laundry Room
- Combination Dining and Living Room
- Woodridge Elementary School Rated A
- Central Heating and Cooling System
- 2-minute walk to Scates Park
About This Home
Come and see this beautiful home in the heart of Terrell Heights. Cozy and functional, This house is sure to accommodate your needs with space and privacy. Enjoy being walking distance to the McNay Art museum, or to unique and exquisite dining options situated practically within the neighborhood. Park/Playground is right down the street and allows for gatherings and community events. Schedule your showing today. This home is ready and awaits making many new special memories.
Listing Agent
Jack Mazick
Premier Realty Group Listed on: 09/09/2024
Home Details
Home Type
- Single Family
Est. Annual Taxes
- $9,077
Year Built
- Built in 1947
Lot Details
- 7,187 Sq Ft Lot
Interior Spaces
- 1,768 Sq Ft Home
- 1-Story Property
- Ceiling Fan
- Combination Dining and Living Room
Kitchen
- Eat-In Kitchen
- Stove
Bedrooms and Bathrooms
- 3 Bedrooms
- 2 Full Bathrooms
Laundry
- Laundry Room
- Washer Hookup
Schools
- Woodridge Elementary School
- Alamo Hgt Middle School
- Alamo Hgt High School
Utilities
- Central Heating and Cooling System
- Electric Water Heater
Community Details
- Terrell Heights Subdivision
Listing and Financial Details
- Assessor Parcel Number 086880010340
- Seller Concessions Offered
Map
Source: San Antonio Board of REALTORS®
MLS Number: 1807500
APN: 08688-001-0340
- 131 New Haven Dr
- 138 New Haven Dr
- 114 New Haven Dr
- 136 Chevy Chase Dr
- 106 Field Crest Dr
- 124 Harmon Dr
- 307 Greenwich Blvd
- 811 Wiltshire Ave
- 430 Morningside Dr
- 312 Harmon Dr
- 66 Brees Blvd Unit 37
- 66 Brees Blvd Unit 125
- 66 Brees Blvd Unit 42
- 66 Brees Blvd Unit 73
- 135 Devonshire Dr
- 425 Canterbury Hill St
- 325 Canterbury Hill St
- 501 Canterbury Hill St
- 102 Ruelle Unit 210
- 102 Ruelle Unit 220B
- 1111 Austin Hwy
- 1111 Austin Hwy Unit 4302.293405
- 1111 Austin Hwy Unit 6207.1406599
- 1111 Austin Hwy Unit 2304.1406601
- 1111 Austin Hwy Unit 1201.1406600
- 115 Field Crest Dr
- 124 Chevy Chase Dr
- 209 Harmon Dr
- 115 Blakeley Dr
- 66 Brees Blvd Unit 64
- 66 Brees Blvd Unit 36
- 66 Brees Blvd Unit 54
- 66 Brees Blvd Unit 24
- 66 Brees Blvd
- 116 Vanderheck St
- 838 Wiltshire Ave
- 67 Brees Blvd
- 130 Blakeley Dr
- 112 Ruelle
- 102 Ruelle Unit 103D

