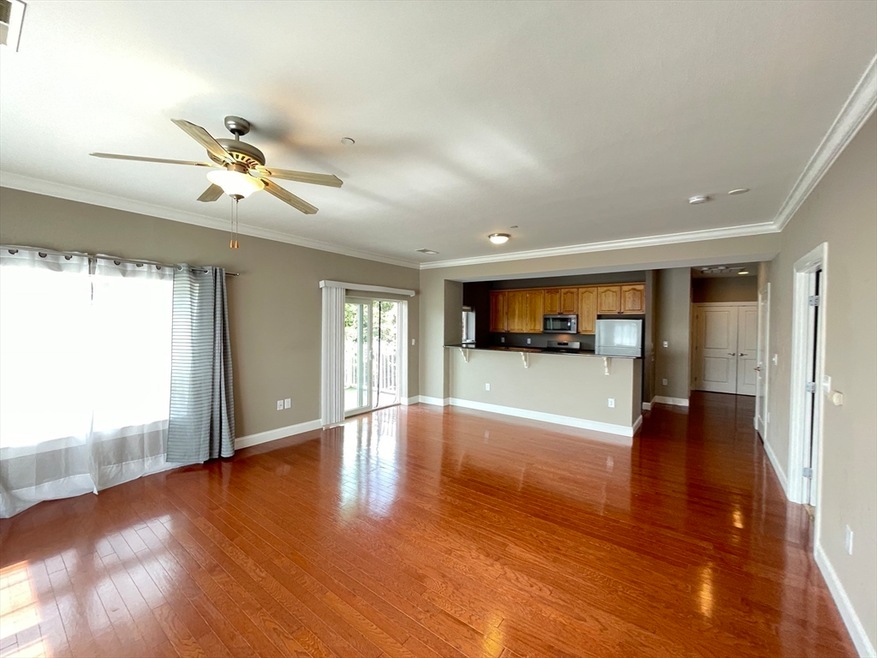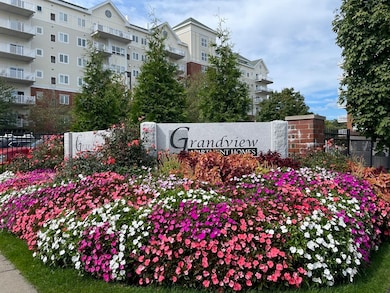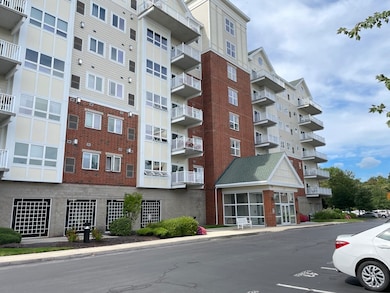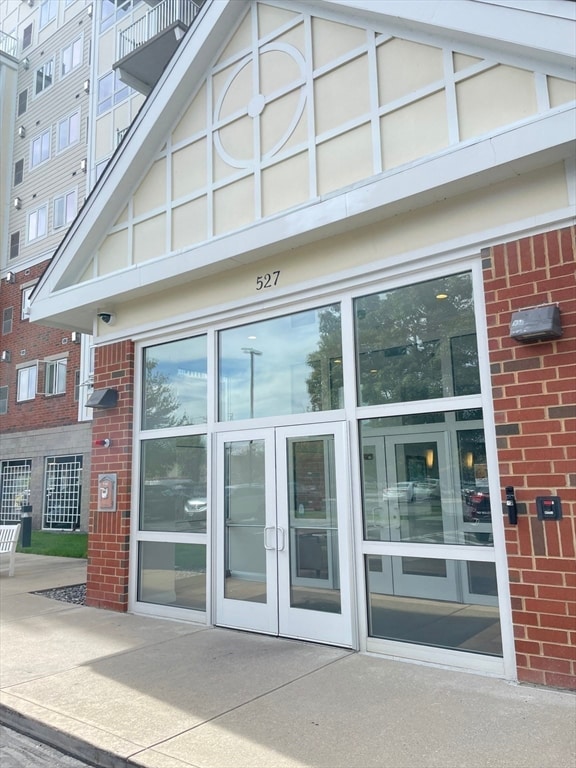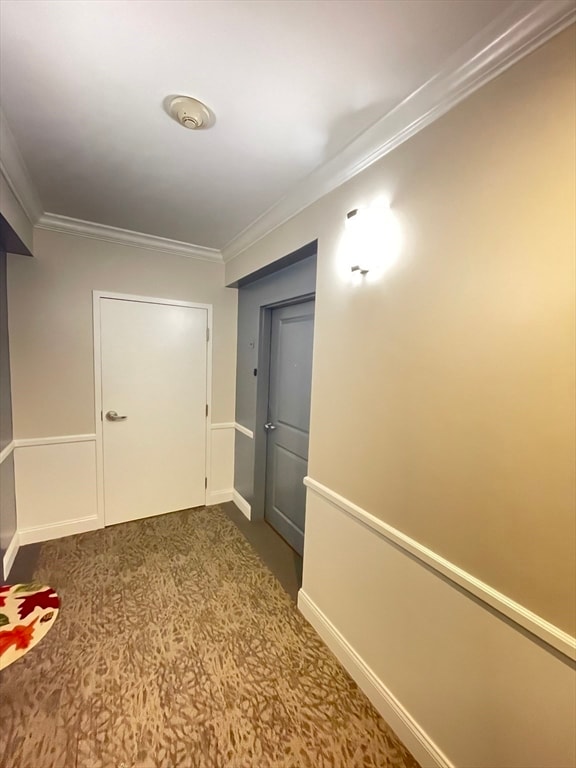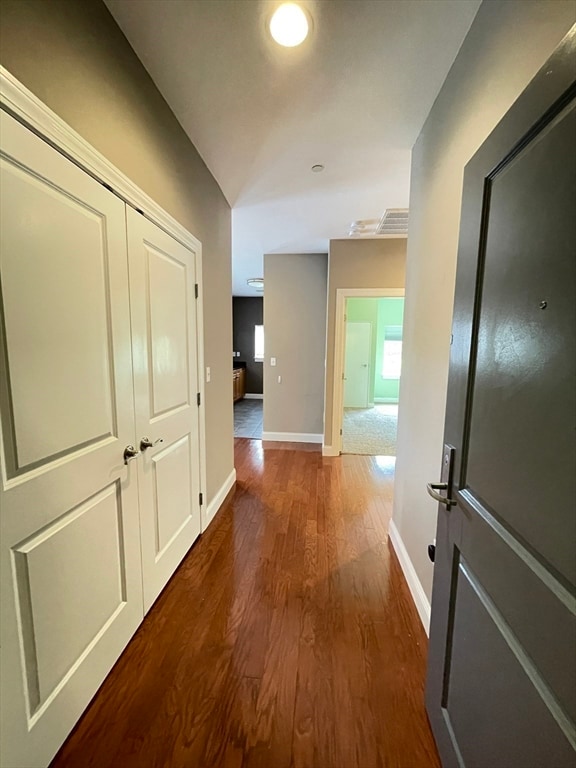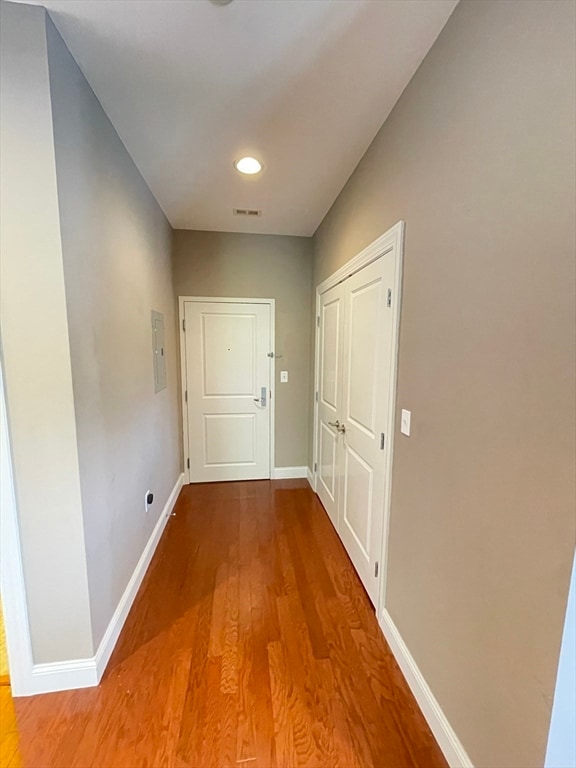527 Pawtucket Blvd Unit 304 Lowell, MA 01854
Pawtucketville NeighborhoodEstimated payment $3,365/month
Highlights
- Medical Services
- Wood Flooring
- Corner Lot
- Property is near public transit
- 1 Fireplace
- Jogging Path
About This Home
PRICE DROP! Corner Condo with private balcony in Grandview Estates. Welcome to your new home, where luxury living meets convenience & comfort. Stunning 2-bedroom, 2-bathroom condo offers the perfect blend of modern amenities & tranquil surroundings, all within one of Lowell’s most sought-after neighborhoods. Features spacious 2 Bedrooms & 2 Full Baths. The master suite is a peaceful retreat, featuring a large closet and a beautifully appointed en-suite bath with dual sinks. Modern kitchen with some stainless steel appliances, granite countertops, wood cabinetry, & a convenient bar top. Ideal for cooking & entertaining. Sun-soaked & spacious with large windows that provide abundant natural light. Open floor plan flows from kitchen to dining to living areas. Beautiful XL balcony overlooking the Merrimack River for year-round views. Gas fireplace, in-unit laundry & XL storage are some of the other high-end features. This includes 1 reserved spot in the garage & plenty of visitor parking.
Property Details
Home Type
- Condominium
Est. Annual Taxes
- $4,839
Year Built
- Built in 2005
HOA Fees
- $591 Monthly HOA Fees
Parking
- 1 Car Attached Garage
- Tuck Under Parking
- Guest Parking
- Open Parking
- Off-Street Parking
Home Design
- Garden Home
- Entry on the 3rd floor
- Brick Exterior Construction
- Frame Construction
- Shingle Roof
Interior Spaces
- 1,233 Sq Ft Home
- 1 Fireplace
- Insulated Windows
- Insulated Doors
- Security Gate
Kitchen
- Range
- Microwave
- Dishwasher
- Disposal
Flooring
- Wood
- Carpet
Bedrooms and Bathrooms
- 2 Bedrooms
- 2 Full Bathrooms
Laundry
- Laundry in unit
- Dryer
- Washer
Location
- Property is near public transit
- Property is near schools
Utilities
- Forced Air Heating and Cooling System
- Heating System Uses Natural Gas
Additional Features
- Level Entry For Accessibility
- Balcony
- Security Fence
Listing and Financial Details
- Assessor Parcel Number M:57 B:4540 L:527 U:304,4679760
Community Details
Overview
- Association fees include water, sewer, insurance, maintenance structure, ground maintenance, snow removal, trash
- 60 Units
- Grandview Condominiums Community
- 6-Story Property
Amenities
- Medical Services
- Common Area
- Shops
- Elevator
- Community Storage Space
Recreation
- Jogging Path
Pet Policy
- Pets Allowed
Map
Home Values in the Area
Average Home Value in this Area
Tax History
| Year | Tax Paid | Tax Assessment Tax Assessment Total Assessment is a certain percentage of the fair market value that is determined by local assessors to be the total taxable value of land and additions on the property. | Land | Improvement |
|---|---|---|---|---|
| 2025 | $4,839 | $421,500 | $0 | $421,500 |
| 2024 | $4,658 | $391,100 | $0 | $391,100 |
| 2023 | $4,291 | $345,500 | $0 | $345,500 |
| 2022 | $4,075 | $321,100 | $0 | $321,100 |
| 2021 | $3,872 | $287,700 | $0 | $287,700 |
| 2020 | $3,806 | $284,900 | $0 | $284,900 |
| 2019 | $3,715 | $264,600 | $0 | $264,600 |
| 2018 | $3,815 | $265,100 | $0 | $265,100 |
| 2017 | $3,896 | $261,100 | $0 | $261,100 |
| 2016 | $3,729 | $246,000 | $0 | $246,000 |
| 2015 | $3,585 | $231,600 | $0 | $231,600 |
| 2013 | $3,304 | $220,100 | $0 | $220,100 |
Property History
| Date | Event | Price | List to Sale | Price per Sq Ft |
|---|---|---|---|---|
| 10/27/2025 10/27/25 | Price Changed | $449,900 | -6.3% | $365 / Sq Ft |
| 09/17/2025 09/17/25 | For Sale | $479,900 | -- | $389 / Sq Ft |
Purchase History
| Date | Type | Sale Price | Title Company |
|---|---|---|---|
| Not Resolvable | $267,000 | -- | |
| Deed | $314,900 | -- |
Mortgage History
| Date | Status | Loan Amount | Loan Type |
|---|---|---|---|
| Open | $172,000 | New Conventional | |
| Previous Owner | $267,665 | Purchase Money Mortgage |
Source: MLS Property Information Network (MLS PIN)
MLS Number: 73432452
APN: LOWE-000057-004540-000527-000304
- 345 Pawtucket Blvd Unit 5
- 307 Pawtucket Blvd Unit 13
- 295 Pawtucket Blvd Unit 7
- 1821 Middlesex St Unit 10
- 101 Laurie Ln
- 4 Tamarack St
- 70 Pawtucket Dr
- 1975 Middlesex St Unit 51
- 1975 Middlesex St Unit 2
- 6 Louis Farm Rd Unit 6
- 3 Louis Farm Rd Unit 3
- 770 Princeton Blvd
- 49 Coburn Dr
- 24 Brouilette St Unit A
- 1311 Middlesex St
- 1280 Middlesex St
- 20 Sandy Ln
- 1820 Skyline Dr Unit 18
- 61 Florence Ave
- 102 Montgomery Ave
- 527 Pawtucket Blvd Unit 207
- 525 Pawtucket Blvd
- 557 Varnum Ave
- 353 Pawtucket Blvd Unit 11
- 86 Baldwin St Unit 6
- 887 Varnum Ave Unit 1
- 1895-1905 Middlesex St
- 727 Princeton Blvd
- 670-678 Princeton Blvd
- 829 Princeton Blvd
- 1281 Middlesex St Unit 6
- 255 Princeton St
- 149 Woodward Ave
- 173 Princeton Blvd Unit 1
- 16 Tyler Park Unit 9
- 549 Westford St Unit 4
- 124 Stevens St Unit 3
- 124 Stevens St Unit 5
- 12 W 5th Ave Unit 1
- 1149 Middlesex St Unit 3
