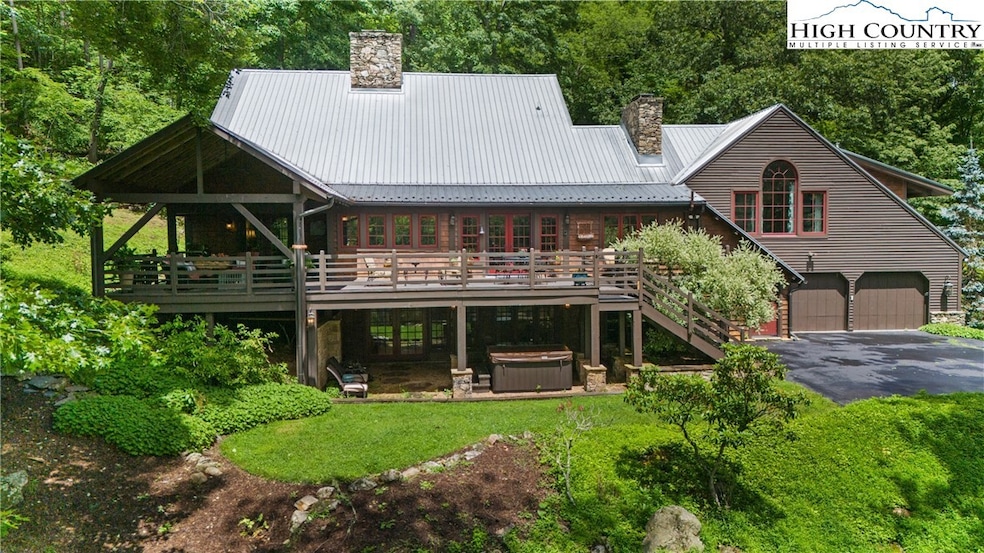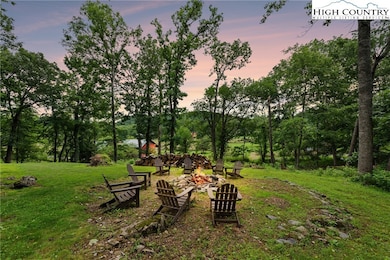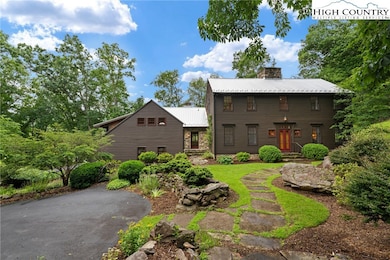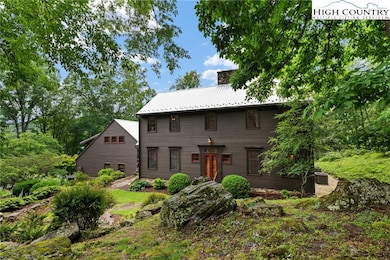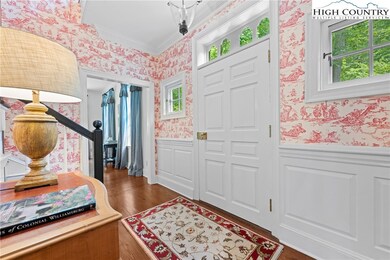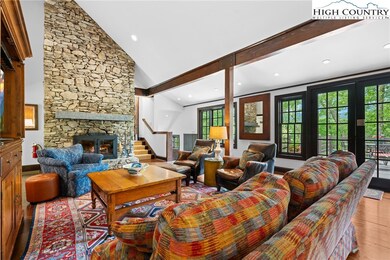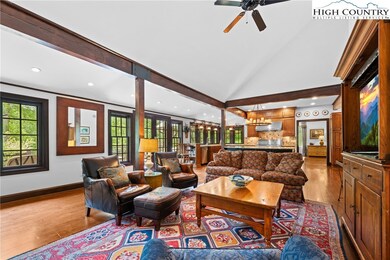527 Red Tailed Hawk Rd Banner Elk, NC 28604
Estimated payment $10,956/month
Highlights
- Spa
- 6.2 Acre Lot
- Mountain Architecture
- Valle Crucis Elementary School Rated A-
- Cathedral Ceiling
- Steam Shower
About This Home
Perched above the Watauga River and only minutes from the Mast General Store and Valle Crucis Park, this New-England saltbox style estate offers over 6 acres. The setting promises rare privacy without surrendering the charm of one of the High Country’s most beloved communities. A gracious foyer opens to a dramatic great room where vaulted, timber-beamed ceilings soar above a stacked-stone fireplace. French doors invite gatherings onto an expansive rear deck, seamlessly knitting the indoor and outdoor living spaces. Centered on entertaining, the chef’s kitchen showcases granite worktops, stainless appliances, and a colossal island with bar seating and prep sink. Just a half flight up from the great room with it's own wing, the primary suite frames postcard views and offers a luxurious ensuite bath with heated flooring, dual vanities, soaking tub, and walk-in steam shower. A dual entry dining room with adjoining sitting area flow to a covered deck for al-fresco cocktails and conversation. Completing the main level a spacious guest room linked to a Jack-and-Jill full bath, along with a mud-laundry room with sink, storage, and exterior entry, perfect after time spent in the nearby garden shed. Just a few steps down, from the great room you’ll find access to the oversized two-car garage. Upstairs, 2 generous guest suites each boast an ensuite bath with tub and separate shower, while a charming dormered bonus room serves perfectly as extra sleeping quarters, studio, or study. Descending from the foyer, a shiplap-wrapped family room hosts movie nights, ping-pong, and card games. Two versatile rooms-ideal for overflow guests or hobbies flank a full bath. French doors open to a stone patio with a steaming hot tub. Only steps away, spend starlit evenings by the dancing flames of the natural stone fire pit. Timeless architecture, luxury finishes, and an unmatched Valle Crucis address make this estate equally suited as a primary residence, coveted retreat, or a vacation rental.
Listing Agent
Howard Hanna Allen Tate Ashe High Country Realty Brokerage Phone: (336) 246-6348 Listed on: 06/20/2025
Home Details
Home Type
- Single Family
Est. Annual Taxes
- $4,355
Year Built
- Built in 1984
Lot Details
- 6.2 Acre Lot
- Property fronts a private road
Parking
- 2 Car Garage
- Driveway
Home Design
- Mountain Architecture
- Cottage
- Wood Frame Construction
- Metal Roof
- Wood Siding
Interior Spaces
- 3-Story Property
- Furnished
- Tray Ceiling
- Cathedral Ceiling
- Wood Burning Fireplace
- Stone Fireplace
- Finished Basement
Kitchen
- Gas Range
- Microwave
- Disposal
Bedrooms and Bathrooms
- 4 Bedrooms
- 5 Full Bathrooms
- Soaking Tub
- Steam Shower
Laundry
- Laundry Room
- Laundry on main level
- Dryer
- Washer
Outdoor Features
- Spa
- Covered Patio or Porch
- Shed
Schools
- Valle Crucis Elementary School
- Watauga High School
Utilities
- Cooling Available
- Forced Air Heating System
- Heat Pump System
- Shared Well
- Fuel Tank Located in Ground
- High Speed Internet
Community Details
- No Home Owners Association
Listing and Financial Details
- Long Term Rental Allowed
- Assessor Parcel Number 1980277814000
Map
Home Values in the Area
Average Home Value in this Area
Tax History
| Year | Tax Paid | Tax Assessment Tax Assessment Total Assessment is a certain percentage of the fair market value that is determined by local assessors to be the total taxable value of land and additions on the property. | Land | Improvement |
|---|---|---|---|---|
| 2024 | $4,355 | $1,155,600 | $130,900 | $1,024,700 |
| 2023 | $4,333 | $1,155,600 | $130,900 | $1,024,700 |
| 2022 | $4,333 | $1,155,600 | $130,900 | $1,024,700 |
| 2021 | $0 | $637,700 | $108,100 | $529,600 |
| 2020 | $2,968 | $637,500 | $107,900 | $529,600 |
| 2019 | $2,968 | $637,500 | $107,900 | $529,600 |
| 2018 | $2,649 | $637,500 | $107,900 | $529,600 |
| 2017 | $2,649 | $637,500 | $107,900 | $529,600 |
| 2013 | -- | $743,900 | $154,300 | $589,600 |
Property History
| Date | Event | Price | Change | Sq Ft Price |
|---|---|---|---|---|
| 07/27/2025 07/27/25 | Price Changed | $1,998,000 | -12.2% | $406 / Sq Ft |
| 06/20/2025 06/20/25 | For Sale | $2,275,000 | +85.7% | $462 / Sq Ft |
| 11/10/2020 11/10/20 | Sold | $1,225,000 | 0.0% | $249 / Sq Ft |
| 10/11/2020 10/11/20 | Pending | -- | -- | -- |
| 06/27/2020 06/27/20 | For Sale | $1,225,000 | -- | $249 / Sq Ft |
Purchase History
| Date | Type | Sale Price | Title Company |
|---|---|---|---|
| Warranty Deed | $1,225,000 | None Available | |
| Quit Claim Deed | -- | None Available |
Source: High Country Association of REALTORS®
MLS Number: 256339
APN: 1980-27-7814-000
- Tract 6 Walnut Ridge
- 249 Hickory Trail
- TBD Lucky Leaf Ln
- TBD Valle Cay Dr
- 1676 Valle Cay Dr
- 171 Pleasant View
- 000 Marlowe Hill Rd
- TBD Old Hartley Rd
- 2134 Valle Cay Dr
- 2160 Valle Cay Dr
- 151 Man o War S
- 2181 Broadstone Rd
- 3606 N Carolina 194
- TBD Man of War Dr
- 327 Mountain Flower Dr
- Lots 47 & 48 Abaco Dr
- 223 Rubin Walker Rd
- Lot 49 Abaco Dr
- TBD Rabbit Ridge Run
- Lot 53 Abaco Dr
- 682 Windridge Dr
- 205 Houston Harmon Rd
- 1121 Linville Creek Rd
- 530 Marion Cornett Rd
- 137 Bladen Rd Unit ID1302619P
- 189 Eagle Ridge Dr Unit Basement Apartment
- 615 Fallview Ln
- 1347 Oliver Hill Rd Unit ID1302659P
- 156 Tulip Tree Ln
- 1641 U S 421
- 122 Rd Unit ID1302684P
- 295 Old Bristol Rd
- 360 Devils Lake Dr
- 2348 N Carolina 105 Unit 11
- 224 Charles St Unit Charming studio apartment
- 497 St Andrews Rd Unit ID1302654P
- 10884 Nc Highway 105 S
- 149 Hayes St
- 1041 Charter Hills Rd Unit ID1302673P
- 236 Oak St Unit H6
