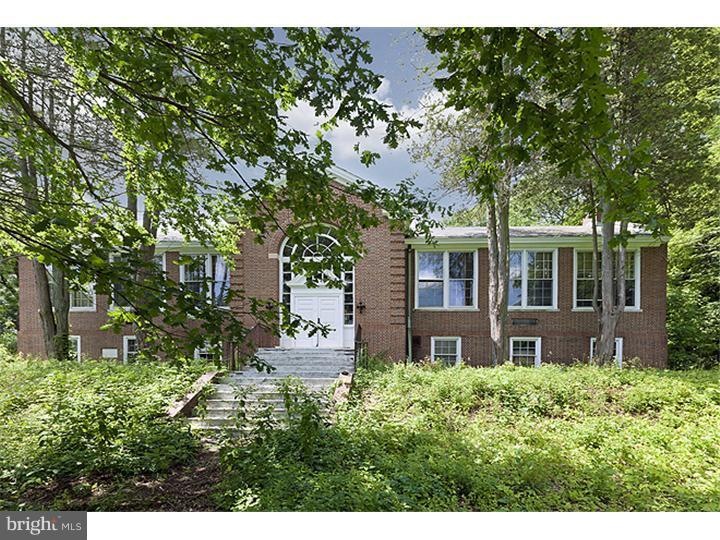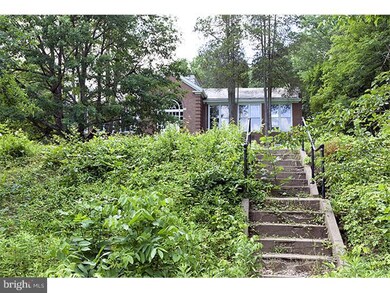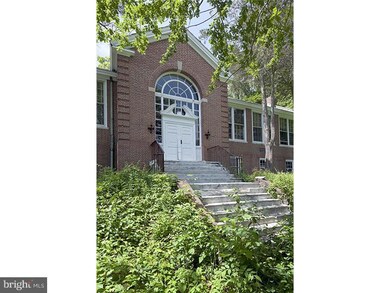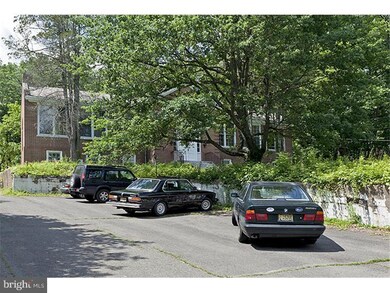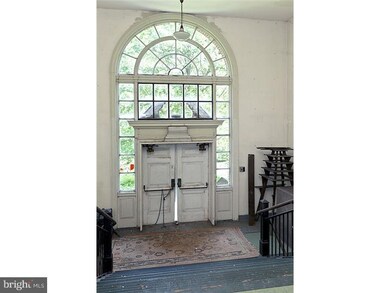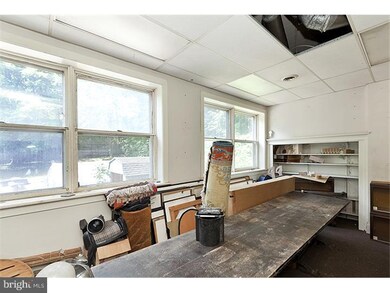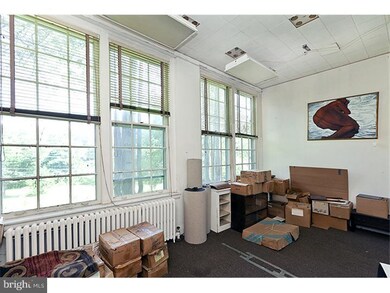
527 Stockton St Princeton, NJ 08540
Highlights
- Colonial Architecture
- Cathedral Ceiling
- Breakfast Area or Nook
- Johnson Park School Rated A+
- No HOA
- Living Room
About This Home
As of January 2017The former Stony Brook Schoolhouse stands atop a Princeton Township hill overlooking the hallowed grounds traveled by George Washington and his men. At this historic site sits a stately brick structure with a slate roof, graceful arched detailing and enormous windows, awaiting an owner with creative vision, historic passion, and architectual appreciation to re-imagine the light-filled interior and revive the grounds minutes from the center of town. A strikingly broad central staircase introduces the perfectly symmetrical two-story floorplan with equally spacious East and West wings. A reception hall and classrooms occupied the upper level with exceptionally tall ceilings, while the lower level once held the facilities, kitchen, and offices. Currently reserved for residential use this historic property is being sold AS IS.
Last Agent to Sell the Property
AMY S. BRIGHAM
Callaway Henderson Sotheby's Int'l-Princeton Listed on: 05/18/2011
Home Details
Home Type
- Single Family
Est. Annual Taxes
- $16,516
Year Built
- Built in 1927
Lot Details
- 0.83 Acre Lot
- Property is zoned R2
Home Design
- Colonial Architecture
- Fixer Upper
- Brick Exterior Construction
- Slate Roof
- Concrete Perimeter Foundation
Interior Spaces
- En-Suite Primary Bedroom
- Property has 2 Levels
- Cathedral Ceiling
- Living Room
- Stone Flooring
- Breakfast Area or Nook
Parking
- Private Parking
- Parking Lot
Schools
- Johnson Park Elementary School
- J Witherspoon Middle School
- Princeton High School
Utilities
- Less than 60 Amp Service
Community Details
- No Home Owners Association
Listing and Financial Details
- Tax Lot 00010
- Assessor Parcel Number 14-09301-00010
Ownership History
Purchase Details
Home Financials for this Owner
Home Financials are based on the most recent Mortgage that was taken out on this home.Purchase Details
Home Financials for this Owner
Home Financials are based on the most recent Mortgage that was taken out on this home.Similar Home in Princeton, NJ
Home Values in the Area
Average Home Value in this Area
Purchase History
| Date | Type | Sale Price | Title Company |
|---|---|---|---|
| Deed | $1,290,000 | None Available | |
| Deed | $400,000 | None Available |
Mortgage History
| Date | Status | Loan Amount | Loan Type |
|---|---|---|---|
| Open | $200,000 | Credit Line Revolving | |
| Open | $970,000 | New Conventional | |
| Closed | $1,032,000 | New Conventional | |
| Previous Owner | $794,000 | Construction |
Property History
| Date | Event | Price | Change | Sq Ft Price |
|---|---|---|---|---|
| 01/26/2017 01/26/17 | Sold | $1,290,000 | -7.8% | $248 / Sq Ft |
| 06/21/2016 06/21/16 | Price Changed | $1,399,000 | -6.7% | $269 / Sq Ft |
| 05/16/2016 05/16/16 | Price Changed | $1,499,900 | -3.2% | $288 / Sq Ft |
| 04/08/2016 04/08/16 | Price Changed | $1,549,000 | -6.1% | $298 / Sq Ft |
| 02/03/2016 02/03/16 | Price Changed | $1,649,000 | -10.9% | $317 / Sq Ft |
| 07/23/2015 07/23/15 | For Sale | $1,849,900 | +362.5% | $355 / Sq Ft |
| 11/16/2012 11/16/12 | Sold | $400,000 | -32.8% | -- |
| 07/03/2012 07/03/12 | Pending | -- | -- | -- |
| 09/23/2011 09/23/11 | Price Changed | $595,000 | -14.4% | -- |
| 05/18/2011 05/18/11 | For Sale | $695,000 | -- | -- |
Tax History Compared to Growth
Tax History
| Year | Tax Paid | Tax Assessment Tax Assessment Total Assessment is a certain percentage of the fair market value that is determined by local assessors to be the total taxable value of land and additions on the property. | Land | Improvement |
|---|---|---|---|---|
| 2025 | $34,076 | $1,279,600 | $319,800 | $959,800 |
| 2024 | $32,169 | $1,279,600 | $319,800 | $959,800 |
| 2023 | $32,169 | $1,279,600 | $319,800 | $959,800 |
| 2022 | $31,120 | $1,279,600 | $319,800 | $959,800 |
| 2021 | $31,209 | $1,279,600 | $319,800 | $959,800 |
| 2020 | $30,966 | $1,279,600 | $319,800 | $959,800 |
| 2019 | $30,352 | $1,279,600 | $319,800 | $959,800 |
| 2018 | $29,840 | $1,279,600 | $319,800 | $959,800 |
| 2017 | $29,431 | $1,279,600 | $319,800 | $959,800 |
| 2016 | $33,498 | $1,479,600 | $319,800 | $1,159,800 |
| 2015 | $9,286 | $419,800 | $319,800 | $100,000 |
| 2014 | $9,173 | $419,800 | $319,800 | $100,000 |
Agents Affiliated with this Home
-
Roxanne Gennari

Seller's Agent in 2017
Roxanne Gennari
Coldwell Banker Residential Brokerage-Princeton Jct
(609) 306-7148
11 in this area
227 Total Sales
-
Hala Khurram

Buyer's Agent in 2017
Hala Khurram
Weichert Corporate
(732) 254-6700
2 in this area
18 Total Sales
-
A
Seller's Agent in 2012
AMY S. BRIGHAM
Callaway Henderson Sotheby's Int'l-Princeton
-
Ms. Vicky Campbell
M
Buyer's Agent in 2012
Ms. Vicky Campbell
Callaway Henderson Sotheby's Int'l-Princeton
(609) 921-1050
1 Total Sale
Map
Source: Bright MLS
MLS Number: 1004425186
APN: 14-09301-0000-00010
- 120 Winant Rd
- 51 Edgerstoune Rd
- 200 Parkside Dr
- 526 Brickhouse Rd Unit 30526
- 326 Brickhouse Rd
- 4 Benjamin Rush Ln
- 189 Constitution Dr
- 84 Elm Rd
- 114 Lambert Dr
- 33 Rosedale Rd
- 18 Elm Rd
- 155 Hodge Rd
- 387 Gallup Rd
- 82 Library Place
- 87 Library Place
- 41 Fairway Dr
- 536 Rosedale Rd
- 4491 Province Line Rd
- 79 Lafayette Rd
- 116 Hunt Dr
