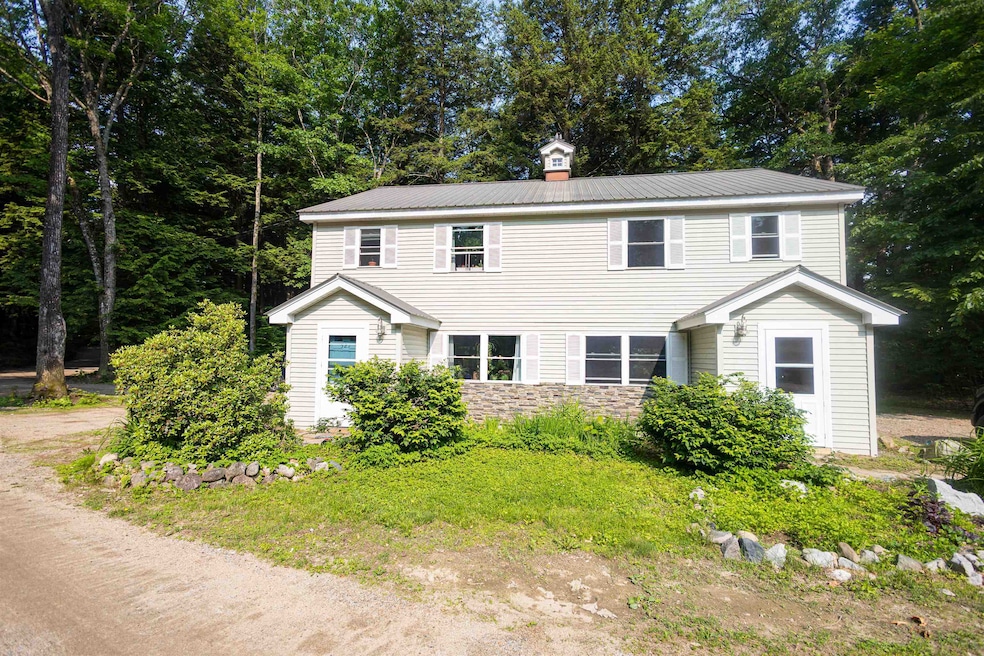527 Tamworth Rd Tamworth, NH 03886
Estimated payment $8,041/month
Highlights
- Water Access
- 3.29 Acre Lot
- Secluded Lot
- River Front
- Deck
- Stream or River on Lot
About This Home
Prime Investment Opportunity!! Don’t miss this well-maintained and professionally managed 6-unit apartment complex set on over 3 acres with more than 500 feet of frontage along the Swift River. The property includes five 2-bedroom, 2-bath townhouse-style units, each approximately 1,200 square feet, and one spacious 3-bedroom, 2-bath unit with about 1,700 square feet. Two units have patios, the rest have decks. All units are in great condition and produce strong cash flow. Recent improvements include a new septic system for one building and a newer drilled well, tree removal, driveway regrading and other items. Radiant heat on the 1st level and baseboard hot water on the 2nd level in all units by propane. Gross annual income is approximately $121000. Tenants pay their own utilities and can enjoy the common area at the river. Conveniently located just off Route 113 and close to town, this property combines a strong return with long-term potential.
Property Details
Home Type
- Apartment
Est. Annual Taxes
- $14,270
Year Built
- Built in 2003
Lot Details
- 3.29 Acre Lot
- River Front
- Property fronts a private road
- Secluded Lot
- Wooded Lot
Home Design
- Wood Frame Construction
- Metal Roof
Interior Spaces
- 7,700 Sq Ft Home
- Property has 2 Levels
Bedrooms and Bathrooms
- 13 Bedrooms
- 12 Bathrooms
Parking
- Gravel Driveway
- Off-Street Parking
Outdoor Features
- Water Access
- Nearby Water Access
- Stream or River on Lot
- Deck
Schools
- Kenneth A. Brett Elementary School
- A. Crosby Kennett Middle Sch
- A. Crosby Kennett Sr. High School
Utilities
- Baseboard Heating
- Hot Water Heating System
- Radiant Heating System
- Separate Meters
- The river is a source of water for the property
- Private Water Source
- Drilled Well
- Septic Tank
- Septic Design Available
- Cable TV Available
Listing and Financial Details
- Tax Lot 76
- Assessor Parcel Number 415
Community Details
Overview
- 6 Units
Building Details
- 6 Leased Units
- Gross Income $107,100
- Net Operating Income $59,000
Map
Home Values in the Area
Average Home Value in this Area
Property History
| Date | Event | Price | List to Sale | Price per Sq Ft | Prior Sale |
|---|---|---|---|---|---|
| 06/18/2025 06/18/25 | For Sale | $1,300,000 | +162.6% | $169 / Sq Ft | |
| 04/25/2014 04/25/14 | Sold | $495,000 | -0.8% | $64 / Sq Ft | View Prior Sale |
| 01/10/2014 01/10/14 | Pending | -- | -- | -- | |
| 01/09/2014 01/09/14 | For Sale | $498,900 | -- | $64 / Sq Ft |
Source: PrimeMLS
MLS Number: 5047200
- 515 Hollow Hill Rd
- 27 Butternut Ln
- 137 Durrell Rd
- 83 Tamworth Rd
- 96 Bryant Mill Rd
- 85 Main St Unit 2
- 498 Whittier Rd
- 55 Hollow Hill Rd
- 190 Whittier Rd
- 4 Whittier Rd
- 23 Summit View Dr
- 255 Summit View Dr
- 756 Whittier Rd
- Map 206 Lot 28 Whittier Rd
- 71 May's Way
- 910 Page Hill Rd
- 13 Mill Rd
- 829 Bearcamp Hwy
- 314 Old Mail Rd
- 948 Gardner Hill Rd
- 45 Northway St Unit C1
- 182 W Shore Dr
- 14 Maplewood Rd Unit 1
- 9 W Apache Ln Unit 2
- 71 Moultonville Rd Unit 3
- 86 Main St Unit 2
- 5 Oak Ridge Rd
- 72 Ridge Rd
- 959 Whittier Hwy Unit Winnipesaukee Commons Unit #4
- 192 Dorrs Corner Rd Unit B
- 192 Dorrs Corner Rd
- 415 Modock Hill Rd
- 7 Sunnyview Dr Unit B
- 98 Washington Rd Unit 23
- 162 Meadows Dr
- 24 Northport Terrace Unit 1
- 18 Colbath St
- 203 Brownfield Rd
- 168 Coolidge Farm Rd
- 105 Red Hill Rd







