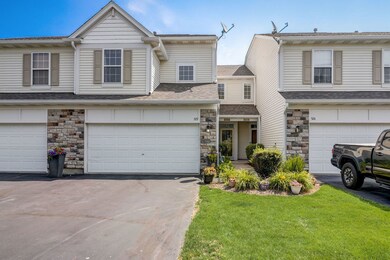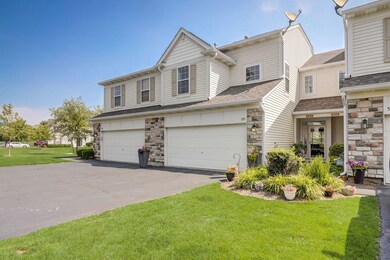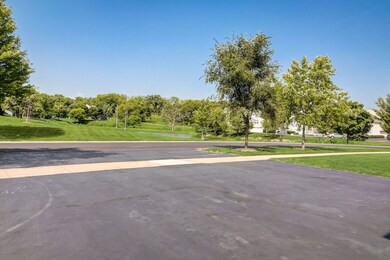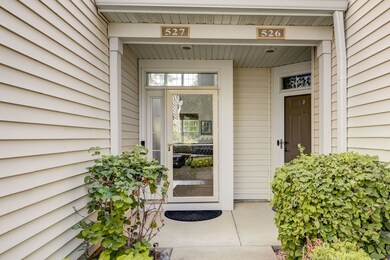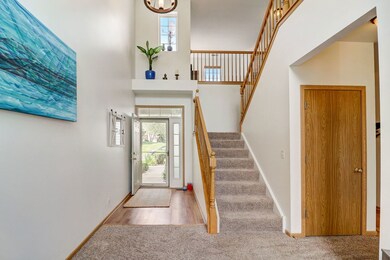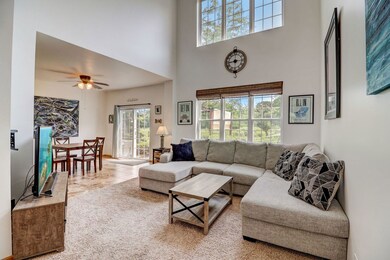
Highlights
- Fitness Center
- Loft
- 2 Car Attached Garage
- Vaulted Ceiling
- Party Room
- Patio
About This Home
As of September 2023Low maintenance living with a view, this stunning townhome has it all! Be immediately impressed with the dramatic vaulted ceilings the second you enter the home. The home has been meticulously maintained by the current owners, and needs nothing but to move in. The main living area sits adjacent to the eat-in kitchen, with 42" cabinets and granite counters for even the most discerning chef. Upstairs you'll find two generously sized bedrooms, and a multi-purpose loft area. The full bathroom has been recently remodeled from top to bottom. New vent/light combo with built-in Bluetooth speaker! Outside is a tranquil oasis, with a large patio in back that overlooks the un-buildable nature area. The front of the home features stunning pond views as seen from the second bedroom. The home has no lack of storage with the 2 car attached garage with included shelving units. This one will not last long, contact today for your private showing! Recent updates Furnace - 2021 AC/Condenser - 2021 Roof - 2022 Water heater - 2020 Windows - 2005 Appliances - 2019
Last Agent to Sell the Property
Brett Larson
Redfin Corporation Listed on: 08/09/2023

Townhouse Details
Home Type
- Townhome
Est. Annual Taxes
- $4,649
Year Built
- Built in 2005 | Remodeled in 2020
HOA Fees
- $258 Monthly HOA Fees
Parking
- 2 Car Attached Garage
- Garage Door Opener
- Parking Included in Price
Home Design
- Vinyl Siding
Interior Spaces
- 1,526 Sq Ft Home
- 2-Story Property
- Vaulted Ceiling
- Ceiling Fan
- Blinds
- Family Room
- Combination Dining and Living Room
- Loft
Kitchen
- Range
- Microwave
- Dishwasher
- Disposal
Flooring
- Carpet
- Vinyl
Bedrooms and Bathrooms
- 2 Bedrooms
- 2 Potential Bedrooms
Laundry
- Laundry Room
- Laundry on upper level
- Dryer
- Washer
Home Security
Schools
- Big Hollow Elementary School
- Big Hollow Middle School
- Grant Community High School
Utilities
- Forced Air Heating and Cooling System
- Vented Exhaust Fan
- Heating System Uses Natural Gas
- 200+ Amp Service
- Lake Michigan Water
- Satellite Dish
Additional Features
- Patio
- Lot Dimensions are 26x95
Listing and Financial Details
- Homeowner Tax Exemptions
Community Details
Overview
- Association fees include insurance, clubhouse, exercise facilities, exterior maintenance, lawn care, snow removal
- 4 Units
- General Number Association, Phone Number (847) 459-0000
- Terra Springs Subdivision
- Property managed by Lieberman Management Services
Amenities
- Party Room
Recreation
- Fitness Center
Pet Policy
- Dogs and Cats Allowed
Security
- Storm Screens
- Carbon Monoxide Detectors
Ownership History
Purchase Details
Home Financials for this Owner
Home Financials are based on the most recent Mortgage that was taken out on this home.Purchase Details
Home Financials for this Owner
Home Financials are based on the most recent Mortgage that was taken out on this home.Purchase Details
Purchase Details
Home Financials for this Owner
Home Financials are based on the most recent Mortgage that was taken out on this home.Similar Homes in the area
Home Values in the Area
Average Home Value in this Area
Purchase History
| Date | Type | Sale Price | Title Company |
|---|---|---|---|
| Warranty Deed | $130,000 | Precision Title Company | |
| Corporate Deed | $126,500 | First American Title | |
| Legal Action Court Order | -- | None Available | |
| Warranty Deed | $202,500 | Ct |
Mortgage History
| Date | Status | Loan Amount | Loan Type |
|---|---|---|---|
| Open | $95,000 | New Conventional | |
| Previous Owner | $94,875 | Unknown | |
| Previous Owner | $161,688 | Unknown |
Property History
| Date | Event | Price | Change | Sq Ft Price |
|---|---|---|---|---|
| 09/20/2023 09/20/23 | Sold | $245,000 | +2.1% | $161 / Sq Ft |
| 08/13/2023 08/13/23 | Pending | -- | -- | -- |
| 08/09/2023 08/09/23 | For Sale | $239,999 | +84.6% | $157 / Sq Ft |
| 08/09/2016 08/09/16 | Sold | $130,000 | -3.7% | $85 / Sq Ft |
| 06/20/2016 06/20/16 | Pending | -- | -- | -- |
| 06/15/2016 06/15/16 | For Sale | $135,000 | -- | $88 / Sq Ft |
Tax History Compared to Growth
Tax History
| Year | Tax Paid | Tax Assessment Tax Assessment Total Assessment is a certain percentage of the fair market value that is determined by local assessors to be the total taxable value of land and additions on the property. | Land | Improvement |
|---|---|---|---|---|
| 2024 | $4,285 | $71,919 | $11,867 | $60,052 |
| 2023 | $4,649 | $62,609 | $11,179 | $51,430 |
| 2022 | $4,649 | $57,361 | $7,053 | $50,308 |
| 2021 | $4,115 | $48,703 | $6,648 | $42,055 |
| 2020 | $4,165 | $48,007 | $6,553 | $41,454 |
| 2019 | $4,053 | $46,037 | $6,284 | $39,753 |
| 2018 | $4,339 | $49,407 | $6,479 | $42,928 |
| 2017 | $4,244 | $45,667 | $5,989 | $39,678 |
| 2016 | $4,906 | $41,766 | $5,477 | $36,289 |
| 2015 | $4,746 | $38,975 | $5,111 | $33,864 |
| 2014 | $3,569 | $31,726 | $4,881 | $26,845 |
| 2012 | $4,289 | $31,712 | $5,086 | $26,626 |
Agents Affiliated with this Home
-

Seller's Agent in 2023
Brett Larson
Redfin Corporation
(224) 290-7427
6 in this area
202 Total Sales
-

Buyer's Agent in 2023
Kevin Dombrowski
HomeSmart Connect LLC
(815) 236-4968
4 in this area
179 Total Sales
-

Seller's Agent in 2016
Krystyna Fritz
@ Properties
(847) 894-1381
1 in this area
131 Total Sales
-

Buyer's Agent in 2016
Michael Lescher
RE/MAX Plaza
(847) 207-1788
2 in this area
90 Total Sales
Map
Source: Midwest Real Estate Data (MRED)
MLS Number: 11836814
APN: 05-22-401-190
- 526 Terra Springs Cir
- 219 Terra Firma Ln
- 339 Terra Springs Cir
- 340 Terra Springs Cir
- 27254 W Nippersink Rd
- 2032 Wentworth Dr
- 26901 W Burkhart Ln
- 1855 Alta Dr
- 603 Illinois Route 59
- 452 Blue Springs Dr Unit 722
- 454 Blue Springs Dr Unit 721
- 1370 U S 12
- 33703 N Christa Dr
- 160 N Us Highway 12
- 27335 W Nippersink Rd
- 1519 Prescott Dr
- 2600 W Autumn Dr
- 1243 Waverly Dr
- 195 Hollow Way
- 34694 N Lakeside Dr Unit 23

