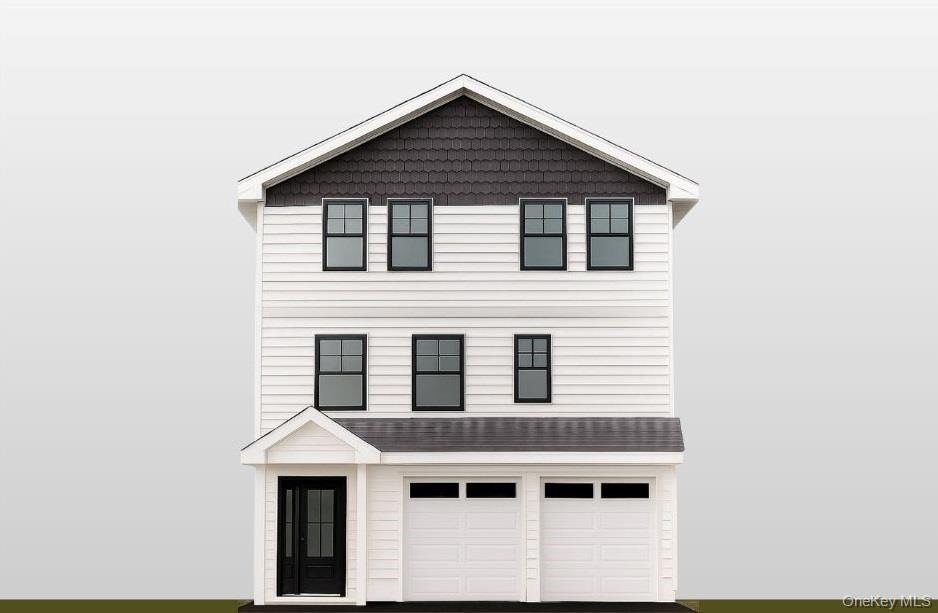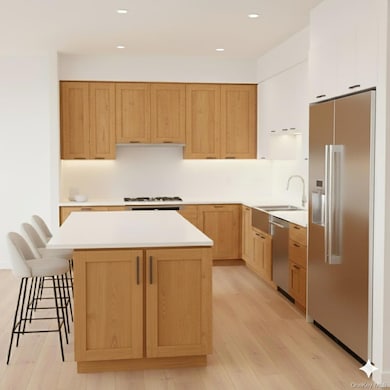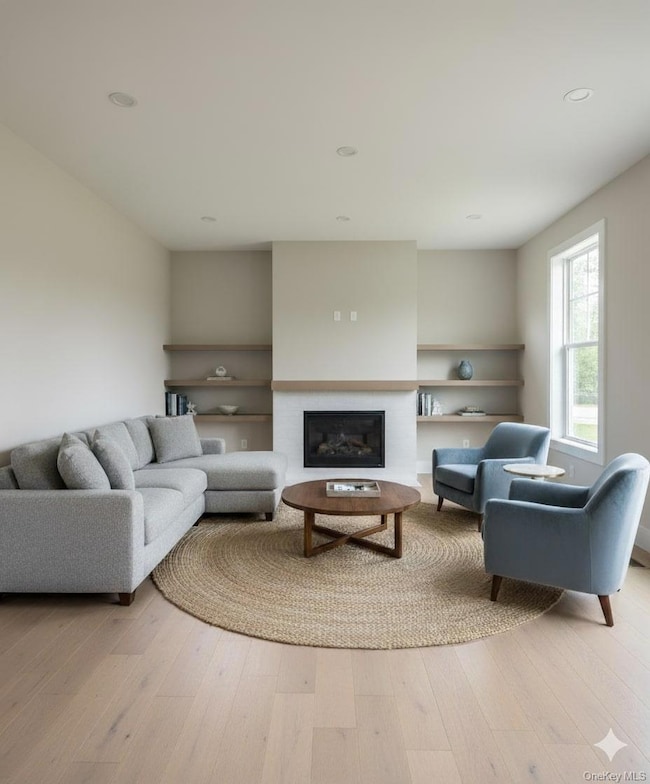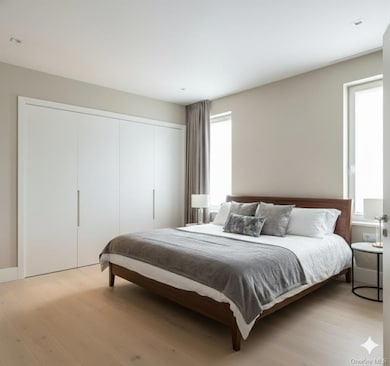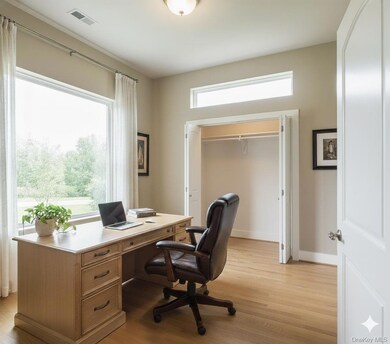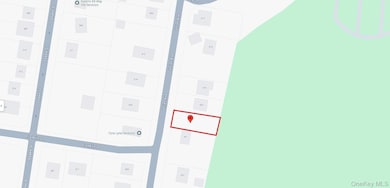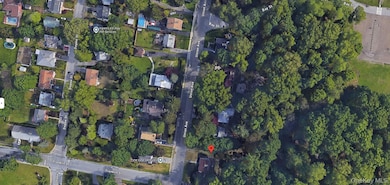527 Union Ave Peekskill, NY 10566
Estimated payment $5,722/month
Highlights
- Open Floorplan
- Property is near public transit, schools, and shops
- 1 Fireplace
- Colonial Architecture
- Wood Flooring
- 5-minute walk to Riverfront Green Park
About This Home
To Be Built – Your Dream Home Awaits! Imagine moving into a brand new home with all the bells and whistles, perfectly situated on a beautiful parcel of land abutting Depew Park! This is your chance to personalize your future home by selecting colors and finishes before construction is complete. The open floor plan is ideal for entertaining. The main level is comprised of a state of the art kitchen with stylish stainless steel appliances, spacious walk in pantry, center island with seating and quartz or granite counters. There is also a family room with cozy fireplace, a dedicated office/den for remote work or play time, a dining area, and a powder room. Hardwood floors or flooring of your choice, as well as LED and recessed lighting will complete the decor. The second floor has a primary suite with two walk in closets, a luxurious bathroom featuring a soaking tub, cultured marble countertops, and a walk-in shower. There are also three generously sized bedrooms, and a hall bathroom with double sinks and bathtub with shower for added comfort. Additional perks include a pull-down stair attic, partial basement, and a rear paver patio—perfect for outdoor relaxation and entertaining. Conveniently located near Metro North, the Hudson River waterfront, and all the shops, restaurants, and schools that vibrant Peekskill has to offer. Enjoy the best of suburban life with modern amenities and timeless style! There are no audio recording devices inside this property.
Home Details
Home Type
- Single Family
Est. Annual Taxes
- $19,800
Year Built
- Built in 2026
Lot Details
- 7,505 Sq Ft Lot
- West Facing Home
Parking
- 2 Car Attached Garage
- Driveway
Home Design
- Colonial Architecture
- Frame Construction
- Vinyl Siding
Interior Spaces
- 2,500 Sq Ft Home
- 3-Story Property
- Open Floorplan
- Recessed Lighting
- Chandelier
- 1 Fireplace
- Double Pane Windows
- Family Room
- Wood Flooring
- Unfinished Basement
- Partial Basement
Kitchen
- Walk-In Pantry
- Oven
- Range
- Dishwasher
- Stainless Steel Appliances
- Kitchen Island
- Granite Countertops
Bedrooms and Bathrooms
- 4 Bedrooms
- En-Suite Primary Bedroom
- Walk-In Closet
- Soaking Tub
Laundry
- Laundry Room
- Dryer
- Washer
Schools
- Hillcrest Elementary School
- Peekskill Middle School
- Peekskill High School
Utilities
- Central Air
- Heating Available
- Underground Utilities
Additional Features
- Patio
- Property is near public transit, schools, and shops
Listing and Financial Details
- Legal Lot and Block 7 / 1
- Assessor Parcel Number 33.13-16-7
Map
Home Values in the Area
Average Home Value in this Area
Tax History
| Year | Tax Paid | Tax Assessment Tax Assessment Total Assessment is a certain percentage of the fair market value that is determined by local assessors to be the total taxable value of land and additions on the property. | Land | Improvement |
|---|---|---|---|---|
| 2024 | $1,244 | $1,000 | $1,000 | $0 |
| 2023 | $1,224 | $1,000 | $1,000 | $0 |
| 2022 | $1,200 | $1,000 | $1,000 | $0 |
| 2021 | $1,175 | $1,000 | $1,000 | $0 |
| 2020 | $1,152 | $1,000 | $1,000 | $0 |
| 2019 | $1,112 | $1,000 | $1,000 | $0 |
| 2018 | $0 | $1,000 | $1,000 | $0 |
| 2017 | $0 | $1,000 | $1,000 | $0 |
| 2016 | $1,048 | $1,000 | $1,000 | $0 |
| 2015 | -- | $1,000 | $1,000 | $0 |
| 2014 | -- | $1,000 | $1,000 | $0 |
| 2013 | -- | $1,000 | $1,000 | $0 |
Property History
| Date | Event | Price | List to Sale | Price per Sq Ft | Prior Sale |
|---|---|---|---|---|---|
| 10/14/2025 10/14/25 | For Sale | $784,222 | +779.0% | $314 / Sq Ft | |
| 10/03/2025 10/03/25 | Pending | -- | -- | -- | |
| 09/29/2025 09/29/25 | For Sale | $89,222 | 0.0% | -- | |
| 07/28/2025 07/28/25 | Off Market | $89,222 | -- | -- | |
| 06/30/2025 06/30/25 | Price Changed | $89,222 | -10.1% | -- | |
| 05/14/2025 05/14/25 | Price Changed | $99,222 | -16.8% | -- | |
| 03/11/2025 03/11/25 | Price Changed | $119,222 | -14.4% | -- | |
| 01/03/2025 01/03/25 | For Sale | $139,222 | +142.1% | -- | |
| 12/10/2024 12/10/24 | Off Market | $57,500 | -- | -- | |
| 07/27/2020 07/27/20 | Sold | $57,500 | -17.7% | -- | View Prior Sale |
| 12/11/2019 12/11/19 | Pending | -- | -- | -- | |
| 10/09/2019 10/09/19 | Price Changed | $69,900 | -12.5% | -- | |
| 07/03/2019 07/03/19 | For Sale | $79,900 | 0.0% | -- | |
| 05/29/2019 05/29/19 | Pending | -- | -- | -- | |
| 04/13/2019 04/13/19 | For Sale | $79,900 | -- | -- |
Purchase History
| Date | Type | Sale Price | Title Company |
|---|---|---|---|
| Bargain Sale Deed | $57,500 | Cobblestone Abstract Ltd |
Source: OneKey® MLS
MLS Number: 924200
APN: 1200-033-013-00016-000-0007
- 612 Ringgold St
- 530 Dyckman St
- 334 Union Ave
- 357 Dyckman St
- 728 Frost Ave
- 16 Waterview Estate
- 414 Highridge Ct
- 125 Depew St Unit C
- 114 Viewpoint Terrace
- 321 Northview Ct
- 937 Mckinley St
- 223 Viewpoint Terrace
- 1731 Maple Ave
- 710 Main St
- 1204 Main St
- 118 Underhill Ln
- 2023 Old Maple Ave
- 5704 Manor Dr
- 1605 Crompond Rd
- 1106 Orchard St
- 530 Union Ave
- 505 South St
- 1009 Brown St Unit 2
- 1009 Brown St
- 645 Main St
- 298 Bleloch Ave Unit 1
- 36 Welcher Ave
- 1 St Marys Convent
- 300 Highland Ave Unit 5
- 300 Highland Ave Unit 1
- 1446 Lincoln Terrace Unit 3
- 207 Chateau Rive Unit 207
- 3311 Villa at the Woods Unit C211
- 983 Warren Ave
- 8 N James St Unit D
- 2 Lakeview Dr
- 711 N Division St
- 275 Craft Ln
- 1002 N Division St Unit 1004 Unit B
- 1004 N Division St Unit B
