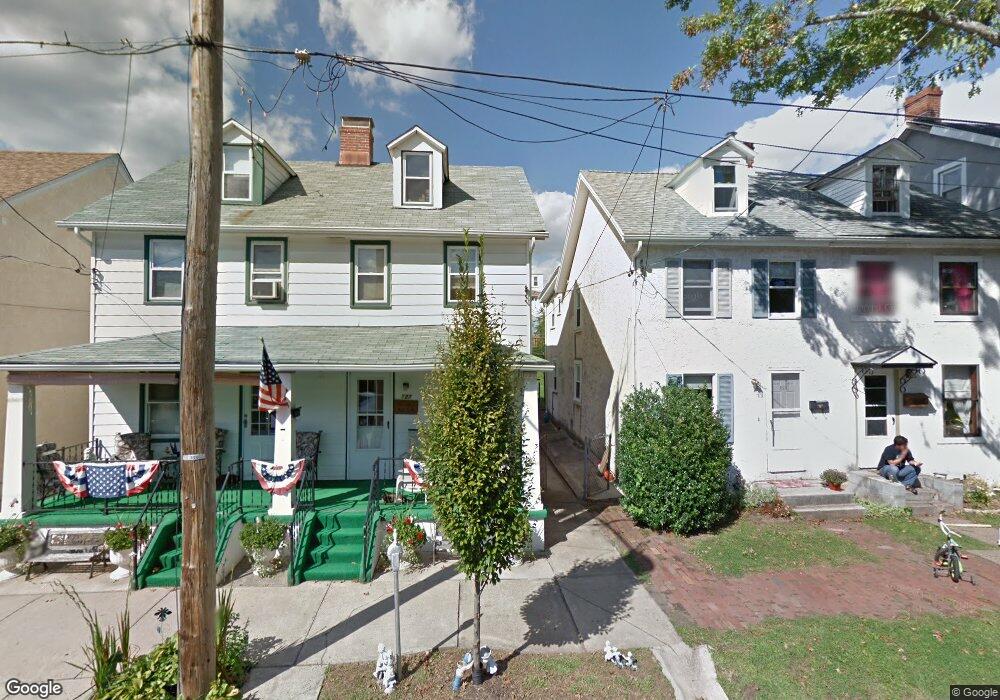527 Vanderslice St Phoenixville, PA 19460
Estimated Value: $259,288 - $343,000
3
Beds
1
Bath
1,173
Sq Ft
$261/Sq Ft
Est. Value
About This Home
This home is located at 527 Vanderslice St, Phoenixville, PA 19460 and is currently estimated at $305,572, approximately $260 per square foot. 527 Vanderslice St is a home located in Chester County with nearby schools including Phoenixville Area Middle School, Phoenixville Area High School, and Renaissance Academy.
Ownership History
Date
Name
Owned For
Owner Type
Purchase Details
Closed on
Oct 26, 2000
Sold by
Buski Charles and Buski Jeanette
Bought by
Buski Jeanette
Current Estimated Value
Purchase Details
Closed on
Jul 25, 1997
Sold by
Nardi James J and Nardi Rosemarie C
Bought by
Nardi Edward J
Home Financials for this Owner
Home Financials are based on the most recent Mortgage that was taken out on this home.
Original Mortgage
$52,658
Outstanding Balance
$7,579
Interest Rate
7.55%
Mortgage Type
FHA
Estimated Equity
$297,993
Create a Home Valuation Report for This Property
The Home Valuation Report is an in-depth analysis detailing your home's value as well as a comparison with similar homes in the area
Home Values in the Area
Average Home Value in this Area
Purchase History
| Date | Buyer | Sale Price | Title Company |
|---|---|---|---|
| Buski Jeanette | -- | -- | |
| Nardi Edward J | -- | T A Title Insurance Company |
Source: Public Records
Mortgage History
| Date | Status | Borrower | Loan Amount |
|---|---|---|---|
| Open | Nardi Edward J | $52,658 |
Source: Public Records
Tax History Compared to Growth
Tax History
| Year | Tax Paid | Tax Assessment Tax Assessment Total Assessment is a certain percentage of the fair market value that is determined by local assessors to be the total taxable value of land and additions on the property. | Land | Improvement |
|---|---|---|---|---|
| 2025 | $3,214 | $70,020 | $22,130 | $47,890 |
| 2024 | $3,214 | $70,020 | $22,130 | $47,890 |
| 2023 | $3,143 | $70,020 | $22,130 | $47,890 |
| 2022 | $3,095 | $70,020 | $22,130 | $47,890 |
| 2021 | $3,051 | $70,020 | $22,130 | $47,890 |
| 2020 | $2,927 | $70,020 | $22,130 | $47,890 |
| 2019 | $2,873 | $70,020 | $22,130 | $47,890 |
| 2018 | $2,791 | $70,020 | $22,130 | $47,890 |
| 2017 | $2,748 | $70,020 | $22,130 | $47,890 |
| 2016 | $278 | $70,020 | $22,130 | $47,890 |
| 2015 | $278 | $70,020 | $22,130 | $47,890 |
| 2014 | $278 | $70,020 | $22,130 | $47,890 |
Source: Public Records
Map
Nearby Homes
- 958 Skylar Ct
- Holley Plan at Steelpointe
- 787 Ore St
- 784 Ore St
- 750 Ore St
- 252 Smithworks Blvd
- 235 Smithworks Blvd
- 637 Burcham St
- 355 Emmett St
- 702 Ore St
- 700 Ore St
- 708 Ore St
- 704 Ore St
- 706 Ore St
- 235 Bridge St
- 187 Smithworks Blvd
- 365 Church St
- 429 Smithworks Blvd
- 431 Smithworks Blvd
- 433 Smithworks Blvd
- 531 Vanderslice St
- 523 Vanderslice St
- 521 Vanderslice St
- 533 Vanderslice St
- 519 Vanderslice St
- 535 Vanderslice St
- 8 Vanderslice St
- 517 Vanderslice St
- 537 Vanderslice St
- 7 Vanderslice St
- 539 Vanderslice St
- 513 Vanderslice St
- 541 Vanderslice St
- 511 Vanderslice St
- 524 W High St
- 6 High St
- 520 W High St
- 528 W High St
- 523 Onward Ave Unit 140
- 518 W High St
