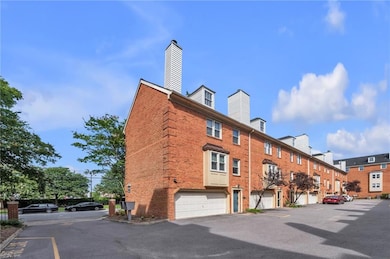527 W 20th St Unit 404 Norfolk, VA 23517
Ghent NeighborhoodEstimated payment $1,801/month
Total Views
15,660
2
Beds
2.5
Baths
1,250
Sq Ft
$192
Price per Sq Ft
Highlights
- City Lights View
- En-Suite Primary Bedroom
- Ceiling Fan
- Intercom
- Ceramic Tile Flooring
- 2 Car Attached Garage
About This Home
This beautiful 3 story townhouse style condo is exactly what you are looking for in Ghent! The 2 car attached garage with an extra parking spot in front of the garage is a rare luxury in the highly sought-after but very tightly packed Ghent area. The first floor has the garage and laundry room. The second floor is the living room, dining room, half bath, and kitchen. The third floor is a pair of mirrored suites with large closets and en-suite full bathrooms.
Townhouse Details
Home Type
- Townhome
Est. Annual Taxes
- $3,285
Year Built
- Built in 1986
HOA Fees
- $265 Monthly HOA Fees
Home Design
- Brick Exterior Construction
- Slab Foundation
- Asphalt Shingled Roof
Interior Spaces
- 1,250 Sq Ft Home
- 3-Story Property
- Ceiling Fan
- Wood Burning Fireplace
- City Lights Views
- Intercom
Kitchen
- Electric Range
- Microwave
- Dishwasher
- Disposal
Flooring
- Carpet
- Laminate
- Ceramic Tile
Bedrooms and Bathrooms
- 2 Bedrooms
- En-Suite Primary Bedroom
Laundry
- Dryer
- Washer
Parking
- 2 Car Attached Garage
- Garage Door Opener
Schools
- Walter Herron Taylor Elementary School
- Blair Middle School
- Maury High School
Utilities
- Heat Pump System
- Electric Water Heater
Community Details
Overview
- Harvey Lindsay Commercial Real Estate, 757 222 0362 Association
- Ghent Subdivision
- On-Site Maintenance
Amenities
- Door to Door Trash Pickup
Map
Create a Home Valuation Report for This Property
The Home Valuation Report is an in-depth analysis detailing your home's value as well as a comparison with similar homes in the area
Home Values in the Area
Average Home Value in this Area
Tax History
| Year | Tax Paid | Tax Assessment Tax Assessment Total Assessment is a certain percentage of the fair market value that is determined by local assessors to be the total taxable value of land and additions on the property. | Land | Improvement |
|---|---|---|---|---|
| 2025 | $3,549 | $283,900 | $25,200 | $258,700 |
| 2024 | $3,285 | $267,100 | $25,200 | $241,900 |
| 2023 | $3,104 | $248,300 | $25,200 | $223,100 |
| 2022 | $3,028 | $242,200 | $25,200 | $217,000 |
| 2021 | $2,714 | $217,100 | $25,200 | $191,900 |
| 2020 | $2,676 | $214,100 | $24,100 | $190,000 |
| 2019 | $2,676 | $214,100 | $24,100 | $190,000 |
| 2018 | $2,709 | $216,700 | $24,100 | $192,600 |
| 2017 | $2,395 | $208,300 | $24,100 | $184,200 |
| 2016 | $2,395 | $195,700 | $23,600 | $172,100 |
| 2015 | $2,244 | $195,700 | $23,600 | $172,100 |
| 2014 | $2,244 | $195,700 | $23,600 | $172,100 |
Source: Public Records
Property History
| Date | Event | Price | List to Sale | Price per Sq Ft |
|---|---|---|---|---|
| 10/24/2025 10/24/25 | Price Changed | $240,000 | -7.7% | $192 / Sq Ft |
| 10/07/2025 10/07/25 | Price Changed | $260,000 | -10.3% | $208 / Sq Ft |
| 09/22/2025 09/22/25 | Price Changed | $290,000 | -1.7% | $232 / Sq Ft |
| 09/12/2025 09/12/25 | Price Changed | $295,000 | -1.7% | $236 / Sq Ft |
| 08/05/2025 08/05/25 | For Sale | $300,000 | -- | $240 / Sq Ft |
Source: Real Estate Information Network (REIN)
Purchase History
| Date | Type | Sale Price | Title Company |
|---|---|---|---|
| Bargain Sale Deed | $230,000 | Lawyers Title Insurance |
Source: Public Records
Source: Real Estate Information Network (REIN)
MLS Number: 10595992
APN: 16129750
Nearby Homes
- 538 Washington Park Unit B3
- 1915 Colonial Ave Unit 3
- 705 Spotswood Ave Unit A-6
- 1506 Colonial Ave Unit 9
- 800 Gates Ave Unit C-2
- 611 Baldwin Ave
- 747 Shirley Ave
- 1323 Colonial Ave Unit 4
- 828 Harrington Ave Unit 1
- 825 Spotswood Ave
- 2406 Colley Ave
- 743 Maury Ave
- 450 W Princess Anne Rd Unit 204
- 450 W Princess Anne Rd Unit 212
- 450 W Princess Anne Rd Unit 208
- 1302 Debree Ave
- 731 W Princess Anne Rd
- 800 W Princess Anne Rd Unit C6
- 913 Spotswood Ave Unit 1
- 437 W 27th St
- 609 Baldwin Ave Unit 2
- 609 Baldwin Ave Unit 1
- 821 Brandon Ave Unit 2
- 1217 Colonial Ave Unit C2
- 527 W 26th St
- 901 Shirley Ave Unit A3
- 201 W 21st St
- 1400 Hampton Blvd Unit 3F
- 1400 Hampton Blvd Unit 2B
- 925 Brandon Ave Unit A2
- 925 Brandon Ave Unit B5
- 417 W 27th St Unit D
- 706 W 27th St
- 1611 Hampton Blvd Unit B4
- 1010 Colonial Ave
- 717 Westover Ave Unit 2R
- 1005 Woodrow Ave Unit 2D
- 111 E 18th St
- 1600 Granby St
- 926 W 26th St







