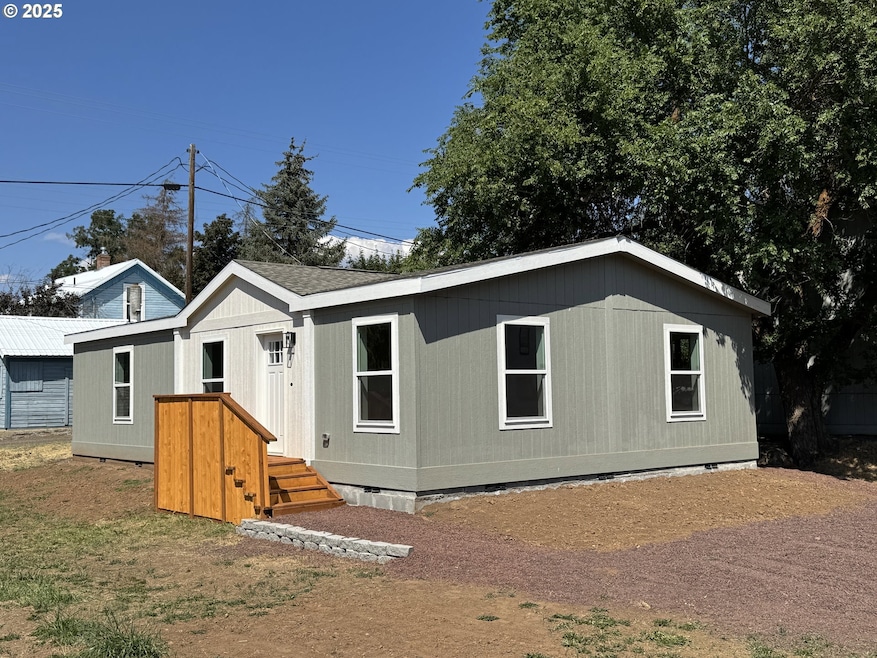NEW CONSTRUCTION
$25K PRICE DROP
527 W Main St Goldendale, WA 98620
Estimated payment $1,506/month
Total Views
1,758
3
Beds
2
Baths
1,174
Sq Ft
$234
Price per Sq Ft
Highlights
- New Construction
- No HOA
- Living Room
- RV Access or Parking
- First Floor Utility Room
- 5-minute walk to Klickitat County Parks
About This Home
Quiet location on the west side of Goldendale with a new Marlette manufactured home! If you want a move-in-ready home, this is it! Vinyl plank flooring for easy maintenance in the kitchen, dining area, hallway, and bathrooms. Carpet in the living room and bedrooms to keep your toes warm when it's chilly! A nicely laid out kitchen with a large island and new appliances completes the deal. Well-insulated and energy-efficient, this property has plenty of space to build a carport or garage out front. Call now for an appointment to see this one!
Property Details
Home Type
- Mobile/Manufactured
Est. Annual Taxes
- $737
Year Built
- Built in 2024 | New Construction
Lot Details
- 4,791 Sq Ft Lot
- Level Lot
Home Design
- Shingle Roof
- Composition Roof
- Concrete Perimeter Foundation
- Wood Composite
Interior Spaces
- 1,174 Sq Ft Home
- 1-Story Property
- Ceiling Fan
- Vinyl Clad Windows
- Family Room
- Living Room
- Dining Room
- First Floor Utility Room
- Laundry Room
- Crawl Space
Kitchen
- Free-Standing Range
- Range Hood
- Dishwasher
- Kitchen Island
Flooring
- Wall to Wall Carpet
- Vinyl
Bedrooms and Bathrooms
- 3 Bedrooms
- 2 Full Bathrooms
- Walk-in Shower
Parking
- Off-Street Parking
- RV Access or Parking
Accessible Home Design
- Accessibility Features
- Level Entry For Accessibility
- Minimal Steps
- Accessible Parking
Schools
- Goldendale Elementary And Middle School
- Goldendale High School
Mobile Home
- Manufactured Home With Land
Utilities
- No Cooling
- Forced Air Heating System
- Electric Water Heater
Community Details
- No Home Owners Association
Listing and Financial Details
- Builder Warranty
- Home warranty included in the sale of the property
- Assessor Parcel Number 04162055270700
Map
Create a Home Valuation Report for This Property
The Home Valuation Report is an in-depth analysis detailing your home's value as well as a comparison with similar homes in the area
Home Values in the Area
Average Home Value in this Area
Property History
| Date | Event | Price | List to Sale | Price per Sq Ft |
|---|---|---|---|---|
| 11/26/2025 11/26/25 | Price Changed | $275,000 | -5.1% | $234 / Sq Ft |
| 09/09/2025 09/09/25 | Price Changed | $289,900 | -3.3% | $247 / Sq Ft |
| 07/25/2025 07/25/25 | For Sale | $299,900 | -- | $255 / Sq Ft |
Source: Regional Multiple Listing Service (RMLS)
Source: Regional Multiple Listing Service (RMLS)
MLS Number: 703824344
APN: 04162055270700
Nearby Homes
- 516 W Main St
- 0 S Washington St Unit 5
- 323 W Broadway St
- 310 W Broadway St
- 220 NW 2nd St
- 204 W Darland St
- 0 Situs Unknown Unit 568240509
- 4 Kenny Ct
- 903 S Klickitat St
- 0 N Fairgrounds Rd Unit 722960422
- 0 N Fairgrounds Rd Unit 385844900
- 0 04181100000700 Unit NWM2414634
- 700 S 702 704 S Columbus Ave
- 320 W Nesbitt St
- 205 W Nesbitt St
- 501 E Collins St
- 0 Industrial Way Unit 1 23263114
- 0 Industrial Way Unit 2N 23259229
- 0 E Broadway St Unit 241103943
- 610 NE 2nd St







